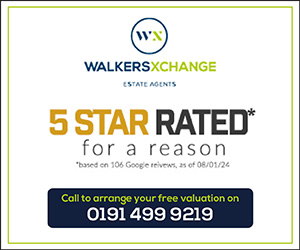2 bedroom detached house
Key information
Features and description
- Secure entry system
- Low maintenance paved garden
- Barn conversion in 2016/2017
- Sliding wardrobes in both bedrooms
- Gated off street parking
- Double bedrooms
- Two reception rooms
- Stunning kitchen and bathroom
- Situated in the heart of Sunniside
- Two bedroom detached cottage
Inviting offers over £265,000 for this charming two-bedroom detached house filled with quaint cottage characteristics. The layout includes a living room, dining room, kitchen, downstairs shower room, two bedrooms, bathroom, and various storage possibilities. Additionally, the property offers off-street parking with a gated entry intercom system, complemented by a low-maintenance paved garden. Given its prime location and impeccable presentation, we strongly recommend scheduling an early viewing.
Ground Floor
The entrance to the property leads directly into the back of the main living area, providing easy access to the kitchen, downstairs shower room, and the staircase leading to the first floor.
The room itself is adorned with laminate flooring that seamlessly extends into the dining room, which can be entered through partially glazed double doors. Both rooms have recently been enhanced with wall panelling on one side and are tastefully decorated in contemporary hues. An understairs storage cupboard within the living room provides great storage.
The shower room features ceramic tiles on the floors and partial walls. It is equipped with a three-piece suite, including a separate shower cubicle, a sleek washbasin with a vanity unit, and a low-level WC.
The kitchen is furnished with a selection of shaker style wall and base units, complemented by contrasting laminate worktops. Integrated appliances such as a fridge/freezer, microwave, and dishwasher are seamlessly incorporated, with ample space available for a range cooker. Adding to the charm, a beautiful Belfast sink is elegantly fitted within the worktops, while traditional wooden shelving occupies one corner of the kitchen.
Living Room - 8.11m x 3.79m (26'7" x 12'5") maximum measurements
Dining Room - 3.93m x 3.32m (12'10" x 10'10")
Kitchen - 2.3m x 3.78m (7'6" x 12'4")
Shower Room - 1.06m x 1.82m (3'5" x 5'11")
Bedroom One - 3.68m x 3.85m (12'0" x 12'7")
Bedroom Two - 3.45m x 3.8m (11'3" x 12'5")
Bathroom - 1.76m x 3.05m (5'9" x 10'0")
First Floor
The upper floor of the house features a landing that provides entry to the two bedrooms, family bathroom, and storage cupboard. Positioned on opposite sides of the property, both bedrooms are equipped with fitted wardrobes and Dorma windows that allow ample natural light to filter in.
The bathroom boasts an exquisite design, showcasing fully tiled walls and flooring. It is furnished with a three-piece bathroom suite comprising a fitted bathtub with an overhead shower, a washbasin accompanied by a vanity unit, and a low-level WC.
Externally
The property's external grounds boast a spacious paved area, perfect for hosting gatherings and offering ample off-street parking. Access to this area is granted through a remote-controlled electric sliding gate and a separate single door equipped with an intercom system. The outdoor space is divided into three distinct sections: a garden area with a well-maintained lawn and raised borders, a decked seating area, and generous paved parking. Additionally, a sizable shed is conveniently located on one side, and electrical socket points are available outdoors.
Disclaimer
Whilst we endeavour to ensure our sales particulars are accurate and reliable, they do not constitute or form part of an offer or any contract and none is to be relied upon as statements of representation or fact. Any services, systems and appliances listed in this specification have not been tested by WalkersXchange therefore we cannot give a guarantee as to their operating ability or efficiency. All measurements have been taken as a guide to prospective buyers only.
Property information from this agent
About this agent

























 Floorplans (
Floorplans (