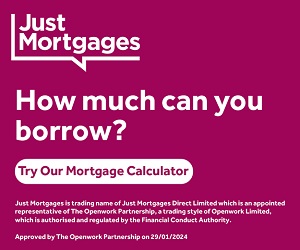4 bedroom detached house for sale
Key information
Features and description
- Tenure: Freehold
- Detached Family Home
- Four Bedrooms
- Three Reception Rooms
- Master with Ensuite
- Gr Fl WC & 1st Fl Family Bathroom
- Front & Rear Gardens
- Driveway & Garage
- Highly Desirable Location
The accommodation of this delightful property is briefly comprised of; entrance porch through to hallway way to; lounge to sun room, a further reception room, WC, kitchen/ diner, utility & internal access through to garage on the ground floor. The first floor then provides for access to; all four bedrooms (including master through to ensuite shower room) and the family bathroom.
Outside, the property is set aback with a gated & paved driveway leading to the integral garage with wrap around access to both sides leading the rear. Both the front & rear gardens have been cultivated incredibly well with an array of lawned areas, wild flowers, mature shrubs, trees in addition to other plantings. The rear garden also boasts being entirely private with both paved and decked areas with a feature pergola and a panoramic outlook of the mountains.
Located the highly sought after area of Victoria within Ebbw Vale the property is conveniently within close proximity of the local train station and 'Steelworks Regeneration Site' that boasts state-of-the-art school, hospital and leisure facilities within walking distance.
The perfect family home offering generous accommodation, impressive parking and exquisite gardens positioned in an exclusive area be quick to view!
Rooms
Entrance
Access via front door through to entrance porch, windows to side, access through to hallway
Hallway
Access to; lounge, kitchen/ diner, second reception room (formal dining room), WC, built-in storage & stairs to gallery landing on the first floor
Lounge 4.13m 5.38m
Windows to rear, access through to sun room
Sun Room 4.03m x 3.25m
Windows to rear & both sides, French doors to side leading to rear garden
Kitchen / Diner 5.12m x 4.29m
Windows to rear, door to rear leading to garden, access through to utility
Utility Room 2.24m x 3.12m
Window & door to side, internal access into garage
Separate WC
Gallery Landing
Skylight to ceiling, access to; all four bedrooms, the family bathroom & storage
Master Bedroom 3.36m to wardrobes x 4.67m max
Windows to rear, built-in wardrobes, access to ensuite shower room
Ensuite Shower Room 3.74m x 2.17m
Window to side with obscured glass
Bedroom Two 4.37m x 3.96m
Skylight to side
Bedroom Three 4.03m max x 3.18m max
Windows to rear
Bedroom Four 2.57m x 2.68m
Windows to rear
Family Bathroom 3.05m x 2.56m
Skylight to ceiling
Integral Garage 5.29m x 2.99m
Power & lighting
Disclaimer
Darlows Estate Agents also offer a professional, ARLA accredited Lettings and Management Service. If you are considering renting your property in order to purchase, are looking at buy to let or would like a free review of your current portfolio then please call the Lettings Branch Manager on the number shown above.
Darlows Estate Agents is the seller's agent for this property. Your conveyancer is legally responsible for ensuring any purchase agreement fully protects your position. We make detailed enquiries of the seller to ensure the information provided is as accurate as possible. Please inform us if you become aware of any information being inaccurate.
About this agent









































