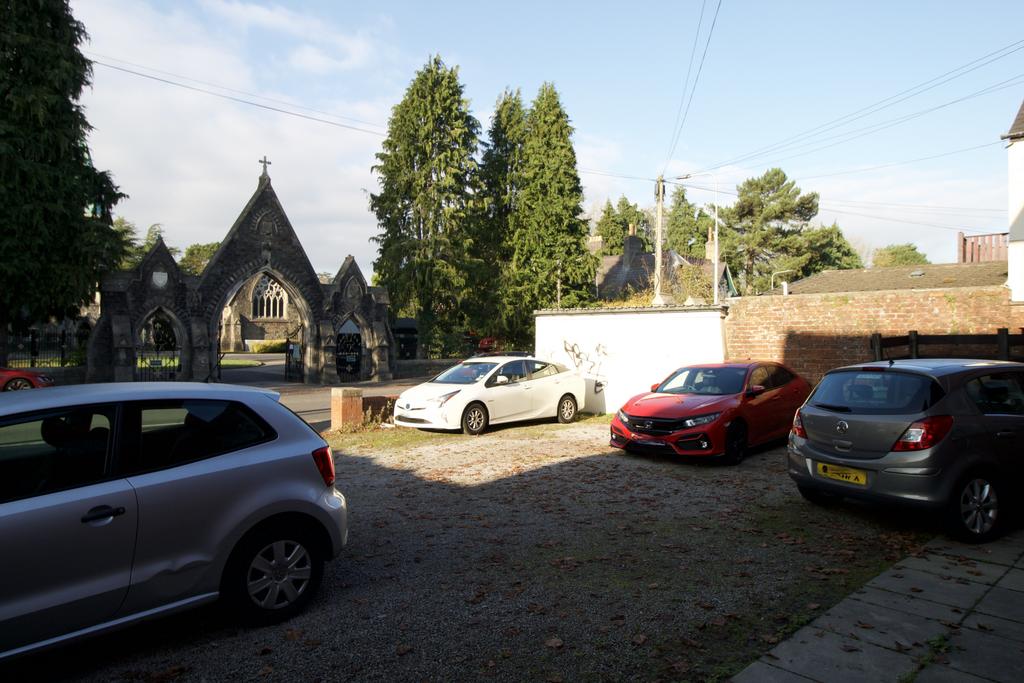1 bedroom flat for sale
Key information
Features and description
- Tenure: Share of freehold
A traditional mid terraced home, set in the sought after location of Cathays, Cardiff. The property is within walking distance of local shops, schools and bus routes. Internal inspection highly recommended!
A modern purpose built apartment block situated in the middle of a street of terraced homes, set in the sought after location of Cathays, Cardiff. The property is within walking distance of local shops, schools, bus routes, Cardiff city centre, Cardiff university and the University Hospital. The property briefly comprises entrance hall, large lounge/diner, fitted kitchen, bathroom and double bedroom. The property further benefits from gas central heating and double glazing. Internal inspection highly recommended!
Rarely available - This is a great opportunity for a first time buyer, someone looking to downsize or an investment property for buy to let. The property would be an ideal home for a young couple starting their property journey, situated within walking distance of local shops.
A MUST SEE PROPERTY!!!!
The accommodation comprises.
Communal Entrance -
Entered via the communal entrance with telephone entry system from the street. Rear access to the car park. Stairs rising to the top floor leads you to…
Entrance 5’6” x 11’2” (1.67m x 3.41m)- Via wooden door to internal hall. Painted walls, textured ceiling with security intercom
entrance. With three built in storage units. Entrance hallway leads directly into to the Bathroom, Bedroom and Lounge/Diner.
Lounge/Diner 13’1” x 17’0” (3.41m x 5.19m) [max] - New Double glazed window overlooking the front aspect with views. Telephone and TV points. Radiator. Neutrally newly decorated throughout with painted walls, and new carpet flooring. With space for dining room table and relaxing sofas.
Kitchen 9’2” x 7’2” (2.79m x 2.18m) [max] - Fitted kitchen units with a range of base and eye level cupboards with matching work surface and tiled splashback. Single stainless steal sink and drainer with mixer tap. Four ring gas cooker. Space for under counter fridge and freezer plus a washing machine. Vellux window to the rear Radiator.
Bedroom One 11’2” x 7’10” (3.41m x 2.40m)- A double bedroom with vellux glazed windows to front. This large bedroom with space for a double bed, provides the perfect environment for a relaxed nights sleep, with ample space for all your storage needs. A central heating radiator, carpet flooring and power points.
Bathroom 5’6” x 7’1” (1.67m x 2.17m)- A new White suite comprising basin, low level WC, bath with stainless steel taps. Tiled to bath area and splashbacks. Single radiator panel. Extractor fan.
Tenure: SHARE OF THE FREEHOLD
No service charges.
Council Tax - Band C
Energy Performance Certificate: C
VIEWING - Strictly by appointment with the agents.
Property information from this agent
About this agent






















