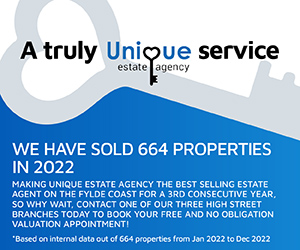3 bedroom terraced house for sale
Key information
Features and description
- Tenure: Leasehold
- Three Bedrooms.
- Two Reception Rooms,
- Spacious Fitted Kitchen
- Great Size Rear Garden,
- Three Piece Family Bathroom,
- Well established Front Garden, Gated Access
This Family Home Is In Need Of A Little Updating, Making It The Perfect Property For An Investor, First Time Buyer or someone Looking To Make Their Stamp On A Property! Call Unique Thornton To Secure Your Viewing Today![use Contact Agent Button]!
This property has parking.
Limited Mobile Coverage at this property.
EPC: D
Council Tax:B
Internal Living Space: 69sqm
Tenure: Leasehold 909 years
Rooms
Vestibule - 1.84 x 0.50 - at max m (6′0″ x 1′8″ ft)
Entrance Hallway - 3.91 x 1.57 - at max m (12′10″ x 5′2″ ft)
Spacious hallway with stairs to the first floor landing and doors to two reception rooms and kitchen.
Lounge - 3.50 x 3.46 - at max m (11′6″ x 11′4″ ft)
Spacious lounge with large square bay window that allows for lots of natural light.
Dining Room - 3.51 x 3.03 - at max m (11′6″ x 9′11″ ft)
good size reception room with large window and rear garden views.
Kitchen - 2.71 x 1.91 - at max m (8′11″ x 6′3″ ft)
Wall mounted and base units with work surface area. Integrated oven and four ring gas hob. Space for fridge freezer.
First Floor Landing - 2.73 x 1.95 - at max m (8′11″ x 6′5″ ft)
Doors to three bedrooms and a family bathroom.
Bedroom One - 3.48 x 3.20 - at max m (11′5″ x 10′6″ ft)
Double bedroom to the front elevation.
Bedroom Two - 3.20 x 3.05 - at max m (10′6″ x 10′0″ ft)
Double bedroom with rear garden views.
Bedroom Three - 2.00 x 1.94 - at max m (6′7″ x 6′4″ ft)
Single bedroom to the front aspect.
Bathroom - 1.95 x 1.68 - at max m (6′5″ x 5′6″ ft)
Comprises bath, pedestal hand wash basin and low flush wc.
External Areas
Enclosed paved rear garden with fenced boundaries. Front garden is mostly laid to lawn with fenced boundaries and gated access.
About this agent

Similar properties
Discover similar properties nearby in a single step.


















