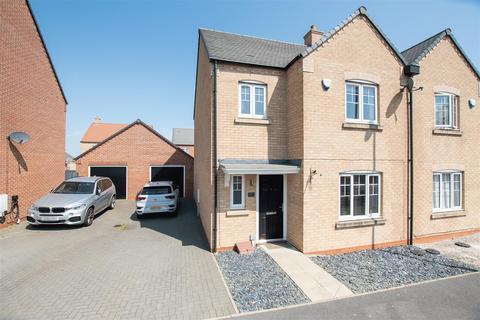3 bedroom semi-detached house for sale
Key information
Features and description
- Tenure: Freehold
- Light neutral decor throughout
- Contemporary kitchen with integrated appliances
- Lounge/dining room with French doors to the garden
- Master bedroom with contemporary panelled wardrobes
- Bathroom with ‘rainfall’ shower over the bath
- U PVC double glazing and gas heating
- Low maintenance rear garden
- Driveway providing off street parking
- Approximately 5 years NHBC build warranty remaining
Magenta Estate Agents present a smart three-bedroomed semi-detached home built around 5 years ago by Messrs Taylor Wimpey to their popular ‘Denford’ design. Ideal for individuals, couples and growing families alike, the living space is bright and inviting. To the ground floor there is a hall with cloakroom off, kitchen/breakfast room with integrated appliances, and lounge/dining room with French doors to the rear garden. Upstairs is a landing, master bedroom with panelled wardrobes, two further bedrooms and bathroom. A low-maintenance garden lies to the rear of the property comprising areas of paving and artificial grass. There is also the benefit of off-street parking. A warm welcome awaits you!
GROUND FLOOR
HALL Enter the property to the front aspect via a composite door into the hall which affords a spacious feel and grey oak-effect tiled floor. Stairs rise to the first-floor landing, beneath the stairs a useful storage cupboard. Doors lead to the kitchen, living room and cloakroom.
CLOAKROOM Fitted with a suite comprising a low-level WC and pedestal basin with tiled splashback, grey oak-effect tiled floor, extractor fan.
KITCHEN/BREAKFAST ROOM The white fitted kitchen is crisp, clean and timeless; the wood-effect laminate worktops and upstands contrast beautifully. Further comprising a stainless-steel sink and drainer unit, built-in electric oven, built-in 4-burner gas hob with concealed extractor fan over, integrated dishwasher, integrated fridge and freezer, built-in washing machine and ‘Ideal’ gas boiler, grey oak-effect tilled floor, and front-aspect window.
LOUNGE/DINING ROOM Accessed from the hall via a glazed door, this well-proportioned reception room is a bright, inviting space with French doors accessing the rear garden. The room also offers TV and telephone points and grey oak-effect vinyl flooring.
FIRST FLOOR
LANDING With access to the loft space, doors leading to the bedrooms and bathroom.
MASTER BEDROOM The two front-aspect windows afford this spacious double bedroom plenty of natural light; a pale green accent wall further brightens up the room. Contemporary panelled wardrobes provide ample hanging and storage space.
BEDROOM TWO A double bedroom, currently used as a nursery with ‘Winnie-the-Pooh’ accent wall and rear-aspect window overlooking the garden.
BEDROOM THREE A single bedroom which could potentially be used as a study for anyone who works from home. A window overlooks the rear garden.
BATHROOM The bathroom is fitted with a white suite comprising a pedestal basin, low-level WC and bath with ‘rainfall’ shower system over the bath and glass shower screen, full-height wall tiling to the bath area, heated towel rail, extractor fan.
OUTSIDE
Enclosed with grey painted wooden fencing, the low-maintenance rear garden enjoys a paved patio with the remainder laid to artificial grass which affords year-round colour and interest. Further benefits include an outside water tap, wall lighting and gated pedestrian access to the driveway which provides off-street parking.
AGENT’S NOTE
We understand from the present vendors that they pay a yearly estate service charge of around £180.00. Prospective buyers are advised to have their legal representatives verify this information.
About this agent

Similar properties
Discover similar properties nearby in a single step.























