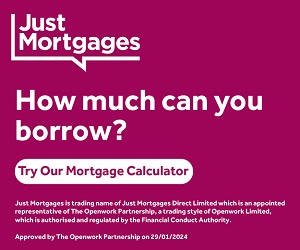3 bedroom bungalow for sale
Key information
Features and description
- Tenure: Freehold
- Substantial Lounge Dining Room
- Kitchen/Breakfast Room
- En Suite to Master Bedroom
- Three Bedrooms
- Conservatory
- Driveway and Garage
- Offered with no Onward Chain
Video tours
Welcome to this fantastic detached bungalow located in the pretty village of Brockdish, the property boasts a spacious lounge/diner with conservatory, fully fitted kitchen with a utility room, three bedrooms with an en-suite to the master, ample outside space with front and rear garden, a garage with electric door and driveway parking.
The property also benefits from double glazing and central heating.
Brockdish is a village and civil parish in the South Norfolk district of Norfolk, England. The village is situated on the River Waveney, and is about 3 miles south-west of Harleston, also close by are Needham and Diss.
This pretty village has a local pub and many lovely walks.
The property is also offered with no onward chain.
Rooms
Outside Front
Brick weaved driveway for one to two cars, laid to lawn front garden with a range of plants and shrubs, access to the garage with and electric door, side gate access to rear garden,
Porch 11'6" x 4'3" (3.51m x 1.3m)
Entered through a UPVC double glazed door, base brick construction with UPVC double glazed windows above, UPVC obscure double glazed door to reception hallway.
Reception Hallway 7'9" x 22'10" (2.36m x 6.96m)
Spacious wide reception hallway with coving, access to loft space with drop down hatch, doors to all rooms.
Kitchen / Breakfast Room 19'4" x 12'5" (5.89m x 3.78m)
A range of fitted wall and base units, with quartz granite work surfaces over, inset sink with glass wash area, drainer and up and over tap, tiled splash backs, Neff four ring gas hob with extractor above, Neff fan assisted electric eye level oven, rear aspect UPVC double glazed window, space for under counter appliance, radiator and ample space for family sized dining table.
Utility Room 13'6" x 10'1" (4.11m x 3.07m)
Wood grained door from kitchen leading into the utility, continuing fitted base units, with work surfaces over, tiled splash backs, plumbing for washing machine and under counter space for tumble dryer, wall mounted gas central heating boiler, obscured UPV double glazed door to the rear garden.
Lounge/Diner 25'5" x 19'7" (7.75m x 5.97m)
Spacious lounge/dining room with two ceiling light points, rear aspcet UPVC double glazed window, radiators, UPVC double glazed double door to the conservatory, molded wood fire surround with gas living flame fire set within, coving and TV points.
Conservatory 14'6" x 9'0" (4.42m x 2.74m)
Base brick construction with UPVC double glazed windows above, high apex double glazed roof giving a feeling of space and light, UPVC double glazed giving access to the rear garden, power points.
Shower Room 15'8" x 6'11" (4.78m x 2.11m)
Three piece suite comprising of WC, wash hand basin with storage cupboard surround and mixer tap, double sized shower cubicle, fully tiled with main pressure shower, chrome and glass cubicle door, shaver point, radiator and obscure UPVC double glazed window to the side aspect.
Bedroom Three 14'8" x 8'11" (4.47m x 2.72m)
Side aspect UPVC double glazed window, radiator and coving.
Bedroom Two 14'11" x 14'5" (4.55m x 4.39m)
Front aspect UPVC double glazed window, radiator and coving.
Master Bedroom 16'1" x 14'4" (4.9m x 4.37m)
Double width fitted wardrobes with mirrored sliding door, with shelves and hanging space, double glazed window to the rear aspect, coving and radiator.
Ensuite Shower Room
Fitted with a three piece suite, WC, wash hand basin with mixer tap, tiled splash backs, radiator and shower cubicle with mains pressure shower set within, sliding cubicle doors, shaver point, obscure rear aspect UPVC double glazed window and coving.
Garage
With electric roller door, power and lighting.
Rear Garden
Enclosed by paneled fencing, laid to lawn with a wide range or plants tress and shrubs, patio area.
Disclaimer
Howards Estate Agents also offer a professional, ARLA accredited Lettings and Management Service. If you are considering renting your property in order to purchase, are looking at buy to let or would like a free review of your current portfolio then please call the Lettings Branch Manager on the number shown above.
Howards Estate Agents is the seller's agent for this property. Your conveyancer is legally responsible for ensuring any purchase agreement fully protects your position. We make detailed enquiries of the seller to ensure the information provided is as accurate as possible. Please inform us if you become aware of any information being inaccurate.
About this agent






















