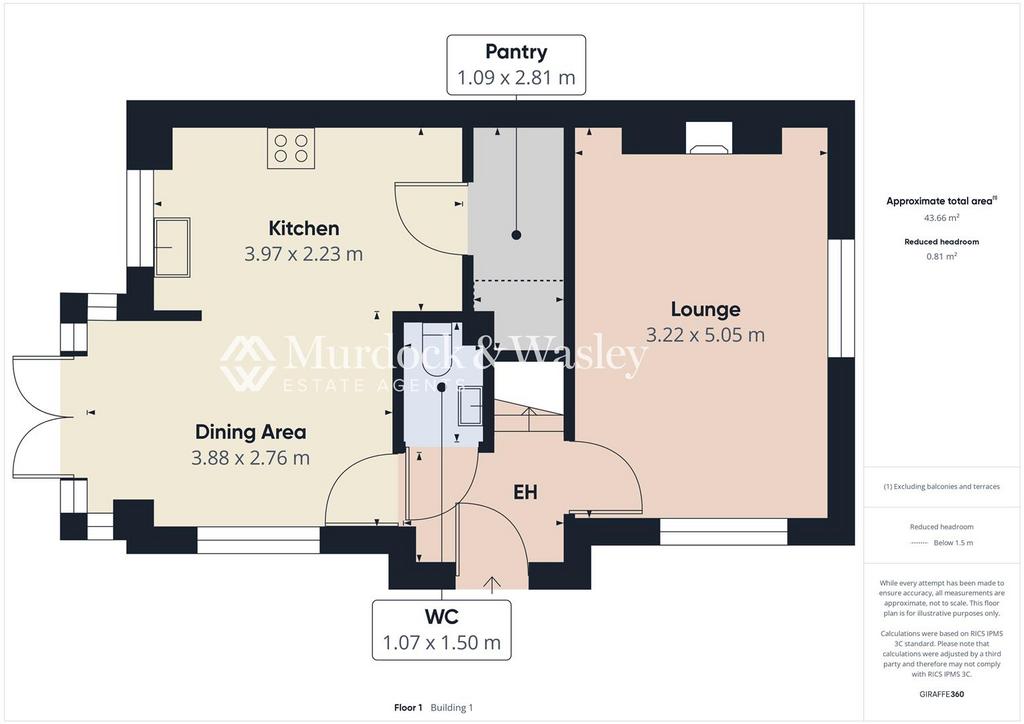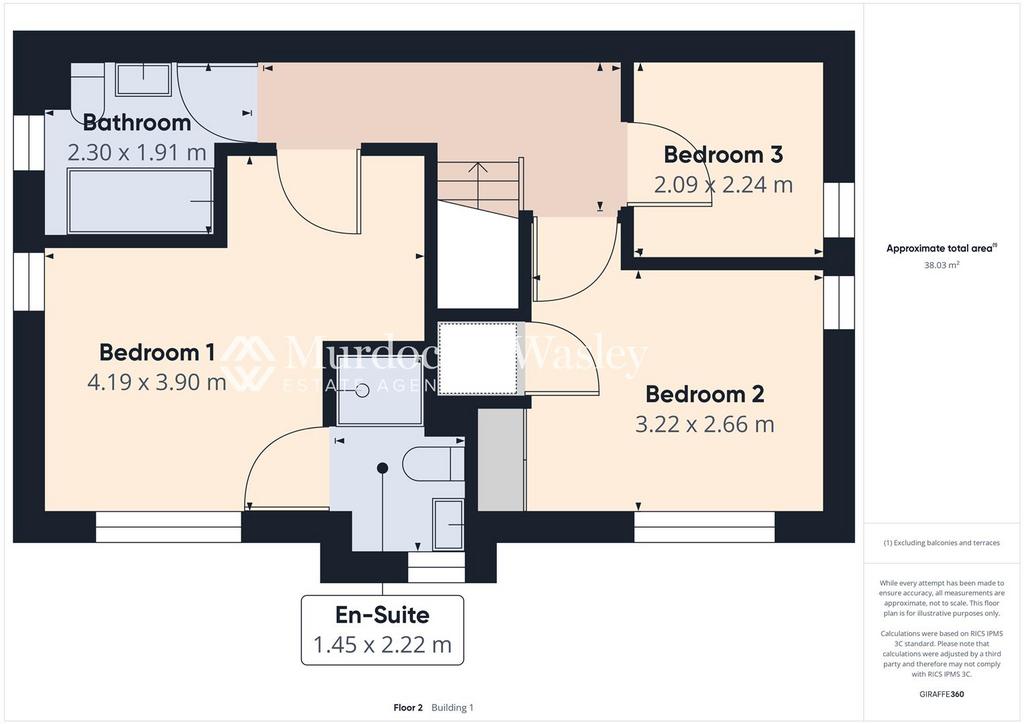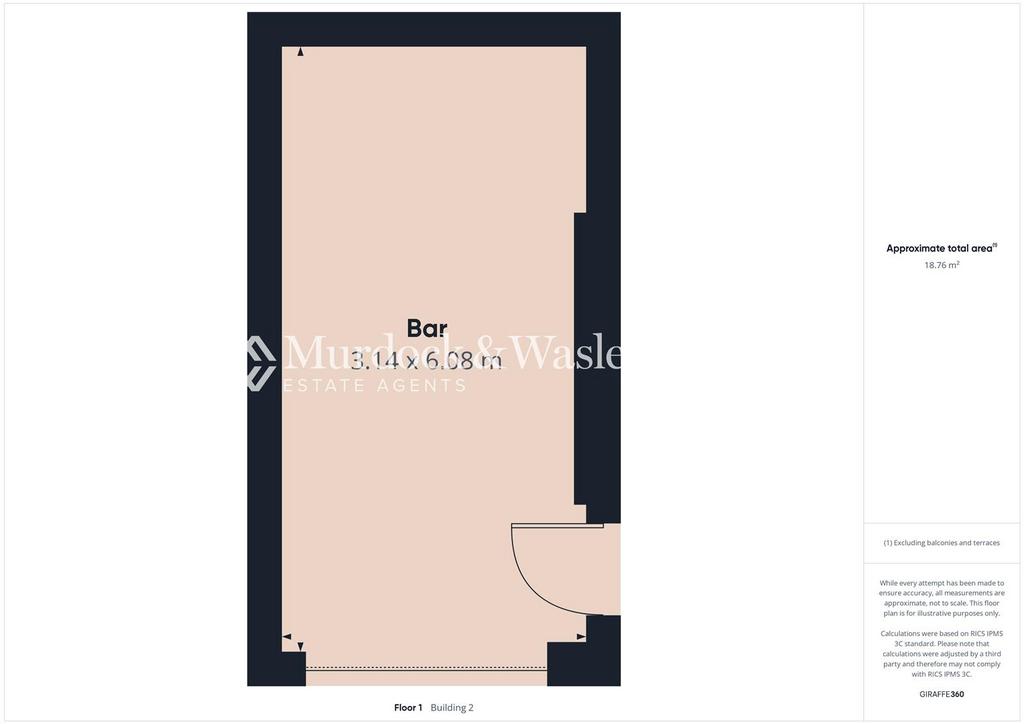3 bedroom end of terrace house for sale
Oswalds Close, Longford, Gloucester
Virtual tour
Study
End of terrace house
3 beds
2 baths
Key information
Tenure: Freehold
Council tax: Band C
Broadband: Ultra-fast 1000Mbps *
Mobile signal:
EEO2ThreeVodafone
Features and description
- Tenure: Freehold
- Beautifully Presented Three Bedroom End Of Terrace House With A Detached Feel
- Master Bedroom with En Suite
- Modern Kitchen/ Diner
- Converted Garage to Bar/ Home Office
- Desirable Location
- Fantastic Transport Links
- Close To Top Achieving Schools
- Remaining NHBC Warranty (Built In 2016)
- Enclosed Low Maintenance Garden
- EPC Rating: B
* Superbly Presented Three Bedroom Property with Modern Kitchen/ Diner, Master Bedroom with En-Suite, Enclosed Garden and Must See Converted Garage *
Murdock & Wasley Estate Agents are pleased to bring to the market this beautifully presented three-bedroom home, located in the sought-after Oswald's Close. Lovingly maintained and upgraded by its current owners, the property features a modern kitchen/diner that opens onto the rear garden, a master bedroom with en-suite, and a converted garage, offering an ideal space for a bar or home office.
With off-road parking and the benefit of a remaining NHBC guarantee, we highly recommend an early viewing to avoid disappointment!
Entrance Hall - Power points, telephone point, radiator, tiled flooring, stairs to first floor landing. Doors lead off:
Cloakroom - Low level wc, pedestal wash hand basin with a mixer tap over and tiled splashback, radiator, tiled flooring.
Kitchen/ Diner - Range of base, wall and drawer mounted units, Quartz worksurfaces, sink unit with mixer tap over. Appliance points, power points, eye level oven/ grill, four ring gas hob and extractor hood over. Integral fridge/ freezer, microwave, dishwasher and washing machine. Breakfast bar/ dining table with Quartz worksurface, Logic 'Ideal' gas fired boiler, radiator, tiled flooring, feature plinth lighting, wooden door to pantry with space for tumble drier. Front aspect upvc double glazed window, rear aspect upvc double glazed French doors opening out to the garden.
Lounge - Tv point, telephone point, power points, two radiators, media wall with feature lighting, front and side aspect upvc double glazed windows.
Landing - Power points, access to loft space. Doors lead off:
Master Bedroom - Tv point, power points, radiator, feature wall panelling, front and side aspect upvc double glazed windows. Door to:
En-Suite - Suite comprising step in double shower cubicle with tiled walls and an electric shower, pedestal wash hand basin with a mixer tap over and tiled splashback, low level wc. Inset ceiling spotlights, stainless steel heated towel rail, vinyl flooring, shaver point, front aspect frosted upvc double glazed window.
Bedroom Two - Tv point, power points, radiator, built in wardrobe with double mirror fronted doors, front and side aspect upvc double glazed windows.
Bedroom Three - Currently used as a walk in wardrobe with a bespoke range of wardrobes having a variety of shelving, hanging rails and pigeon holes, power points, radiator, side aspect upvc double glazed window.
Bathroom - Suite comprising panelled bath with a shower off the mains over, pedestal wash hand basin with a mixer tap and mirror over, low level wc, partly tiled walls, stainless steel heated towel rail, inset ceiling spotlights, vinyl flooring, side aspect frosted upvc double glazed window.
Outside - To the front of the property, a wrought iron gate opens to a flagstone patio, leading to the front door and a covered porch.
To the side of the property there is off road parking for one/ two vehicles. This leads to the:
Bar/ Home Office (Garage) - Accessed via roller door, Tv point, power points, inset ceiling spotlights, laminate flooring, fitted furniture to include a bar, bespoke seating and storage units. Door to garden.
At the rear, you'll find an enclosed garden featuring a flagstone patio, ideal for outdoor dining and entertaining with ample space for tables and chairs. A pathway divides an artificial lawn, perfect for year-round enjoyment. The garden also includes outdoor power points, a water tap, space for hot tub and lighting for added ambiance.
Local Authority - Tewkesbury Borough Council
Council Tax Band: C
Tenure & Charges - Freehold
We are advised that there is a mgmt estate charge of circa £150.00 per annum.
Services - Mains water, gas, electricity and drainage.
Awaiting Vendor Approval - Details are yet to be approved by the vendor and may be subject to change. Please contact the office for more information.
Murdock & Wasley Estate Agents are pleased to bring to the market this beautifully presented three-bedroom home, located in the sought-after Oswald's Close. Lovingly maintained and upgraded by its current owners, the property features a modern kitchen/diner that opens onto the rear garden, a master bedroom with en-suite, and a converted garage, offering an ideal space for a bar or home office.
With off-road parking and the benefit of a remaining NHBC guarantee, we highly recommend an early viewing to avoid disappointment!
Entrance Hall - Power points, telephone point, radiator, tiled flooring, stairs to first floor landing. Doors lead off:
Cloakroom - Low level wc, pedestal wash hand basin with a mixer tap over and tiled splashback, radiator, tiled flooring.
Kitchen/ Diner - Range of base, wall and drawer mounted units, Quartz worksurfaces, sink unit with mixer tap over. Appliance points, power points, eye level oven/ grill, four ring gas hob and extractor hood over. Integral fridge/ freezer, microwave, dishwasher and washing machine. Breakfast bar/ dining table with Quartz worksurface, Logic 'Ideal' gas fired boiler, radiator, tiled flooring, feature plinth lighting, wooden door to pantry with space for tumble drier. Front aspect upvc double glazed window, rear aspect upvc double glazed French doors opening out to the garden.
Lounge - Tv point, telephone point, power points, two radiators, media wall with feature lighting, front and side aspect upvc double glazed windows.
Landing - Power points, access to loft space. Doors lead off:
Master Bedroom - Tv point, power points, radiator, feature wall panelling, front and side aspect upvc double glazed windows. Door to:
En-Suite - Suite comprising step in double shower cubicle with tiled walls and an electric shower, pedestal wash hand basin with a mixer tap over and tiled splashback, low level wc. Inset ceiling spotlights, stainless steel heated towel rail, vinyl flooring, shaver point, front aspect frosted upvc double glazed window.
Bedroom Two - Tv point, power points, radiator, built in wardrobe with double mirror fronted doors, front and side aspect upvc double glazed windows.
Bedroom Three - Currently used as a walk in wardrobe with a bespoke range of wardrobes having a variety of shelving, hanging rails and pigeon holes, power points, radiator, side aspect upvc double glazed window.
Bathroom - Suite comprising panelled bath with a shower off the mains over, pedestal wash hand basin with a mixer tap and mirror over, low level wc, partly tiled walls, stainless steel heated towel rail, inset ceiling spotlights, vinyl flooring, side aspect frosted upvc double glazed window.
Outside - To the front of the property, a wrought iron gate opens to a flagstone patio, leading to the front door and a covered porch.
To the side of the property there is off road parking for one/ two vehicles. This leads to the:
Bar/ Home Office (Garage) - Accessed via roller door, Tv point, power points, inset ceiling spotlights, laminate flooring, fitted furniture to include a bar, bespoke seating and storage units. Door to garden.
At the rear, you'll find an enclosed garden featuring a flagstone patio, ideal for outdoor dining and entertaining with ample space for tables and chairs. A pathway divides an artificial lawn, perfect for year-round enjoyment. The garden also includes outdoor power points, a water tap, space for hot tub and lighting for added ambiance.
Local Authority - Tewkesbury Borough Council
Council Tax Band: C
Tenure & Charges - Freehold
We are advised that there is a mgmt estate charge of circa £150.00 per annum.
Services - Mains water, gas, electricity and drainage.
Awaiting Vendor Approval - Details are yet to be approved by the vendor and may be subject to change. Please contact the office for more information.
Property information from this agent
About this agent

Murdock & Wasley Estate Agents - Longlevens
10a Old Cheltenham Rd
Longlevens, Gloucester
GL2 0AW
01452 679747Murdock & Wasley Estate Agents is a forward thinking agency-covering Gloucestershire from the city to the countryside. As an independent partner led business, we have the freedom to focus on all of the small details and the things that matter to you. Using the latest technology and understanding our clients’ needs enables our properties to be marketed in the most effective way to achieve the best possible results. Clients benefit from Murdock & Wasley Estate Agents being contactable 7 days a week, maximising the opportunity to have your property viewed by potential buyers. If you are thinking of selling, require a valuation, or simply require expert advice please feel free to contact us where we will be happy to discuss your individual requirements.
Similar properties
Discover similar properties nearby in a single step.





































