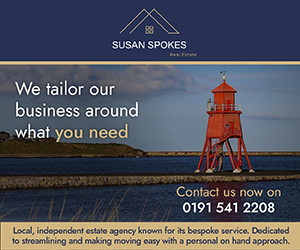Offers over
£400,0006 bedroom house for sale
Strathmore Gardens, South Shields
Featured
Virtual tour
House
6 beds
3 baths
1,841 sq ft / 171 sq m
EPC rating: C
Key information
Tenure: Freehold
Council tax: Band F
Broadband: Super-fast 80Mbps *
Mobile signal:
EEO2ThreeVodafone
Features and description
- Tenure: Freehold
- Detached residence
- Two reception rooms
- Six bedrooms
- Three bathrooms
- Gf cloaks
- Modern throughout
- Detached garage
- Freehold
- Epc grade c
Presenting an exceptional detached residence designed for luxurious family living, featuring six generously sized double bedrooms, all beautifully appointed with modern decor. The master bedroom includes a private en-suite, adding a touch of elegance and convenience. This spacious home boasts two versatile reception rooms, ideal for entertaining and relaxation, along with a stylish Kitchen/diner and a ground-floor cloakroom. Outside, a detached garage provides ample storage, while the private rear garden offers tranquil views over playing fields, creating a perfect setting for outdoor enjoyment.
Situated just minutes from the scenic coast, this residence is conveniently close to a range of local amenities and highly regarded schools, making it a dream home for families seeking both style and practicality.
Entrance Hallway - A neutrally styled entrance hallway featuring tiled floors and sleek, modern lighting.
Lounge - Enjoy effortless modern living in this stylish lounge, complete with a media wall, elegant decor, tiled flooring, neutral tones, and sliding doors that open directly to the garden.
Dining Room - A neutrally decorated dining room featuring a bay window, sleek tiled flooring, and ceiling spotlights for a modern touch.
Kitchen - This modern kitchen combines style and functionality with sleek white gloss wall and base units paired with contrasting work surfaces. It’s fully equipped with an integrated double oven, microwave, gas hob with extractor, dishwasher, and washing machine, plus ample space for a fridge/freezer. Decorated in elegant grey and white tones with polished tiled flooring and ceiling spotlights, this kitchen is designed for both beauty and convenience.
Ground Floor Cloaks - Ground floor cloakroom featuring a low-level WC, washbasin, and a modern heated towel rail. Finished with white tiled flooring and stylish grey wall tiles for a contemporary look.
First Floor Landing -
Bedroom - A neutrally decorated bedroom featuring a stylish accent wall, fitted wardrobes, and a private en-suite shower room.
En Suite - Modern en suite shower room with walk in shower, wc and wash hand basin. Beige tiling.
Bedroom - Neutrally decorated double bedroom with feature wall.
Bedroom - Modern double bedroom with neutral decoration complimented by a grey feature wall.
Bedroom - Modern bedroom with fitted wardrobes for handy storage options. Neutral decoration with a complimenting feature wall.
Family Bathroom - A family bathroom featuring a P-shaped bath with an overhead shower, a washbasin, and a low-level WC, all complemented by light grey tiled walls and flooring.
Second Floor -
Bedroom - This bedroom is spacious and light and airy. Neutrally decorated.
Bedroom - A double bedroom with neutral decoration and lots of space to enjoy.
Shower Room - Comprising of a shower cubicle, wash hand basin and wc. Beige tiling.
Garage - Detached garage with electric roller shutter door.
External - This property sits on a lovely plot with a lawn and driveway to the front and the rear garden benefits from a patio area and law. Pleasant outlook over fields to the rear.
Situated just minutes from the scenic coast, this residence is conveniently close to a range of local amenities and highly regarded schools, making it a dream home for families seeking both style and practicality.
Entrance Hallway - A neutrally styled entrance hallway featuring tiled floors and sleek, modern lighting.
Lounge - Enjoy effortless modern living in this stylish lounge, complete with a media wall, elegant decor, tiled flooring, neutral tones, and sliding doors that open directly to the garden.
Dining Room - A neutrally decorated dining room featuring a bay window, sleek tiled flooring, and ceiling spotlights for a modern touch.
Kitchen - This modern kitchen combines style and functionality with sleek white gloss wall and base units paired with contrasting work surfaces. It’s fully equipped with an integrated double oven, microwave, gas hob with extractor, dishwasher, and washing machine, plus ample space for a fridge/freezer. Decorated in elegant grey and white tones with polished tiled flooring and ceiling spotlights, this kitchen is designed for both beauty and convenience.
Ground Floor Cloaks - Ground floor cloakroom featuring a low-level WC, washbasin, and a modern heated towel rail. Finished with white tiled flooring and stylish grey wall tiles for a contemporary look.
First Floor Landing -
Bedroom - A neutrally decorated bedroom featuring a stylish accent wall, fitted wardrobes, and a private en-suite shower room.
En Suite - Modern en suite shower room with walk in shower, wc and wash hand basin. Beige tiling.
Bedroom - Neutrally decorated double bedroom with feature wall.
Bedroom - Modern double bedroom with neutral decoration complimented by a grey feature wall.
Bedroom - Modern bedroom with fitted wardrobes for handy storage options. Neutral decoration with a complimenting feature wall.
Family Bathroom - A family bathroom featuring a P-shaped bath with an overhead shower, a washbasin, and a low-level WC, all complemented by light grey tiled walls and flooring.
Second Floor -
Bedroom - This bedroom is spacious and light and airy. Neutrally decorated.
Bedroom - A double bedroom with neutral decoration and lots of space to enjoy.
Shower Room - Comprising of a shower cubicle, wash hand basin and wc. Beige tiling.
Garage - Detached garage with electric roller shutter door.
External - This property sits on a lovely plot with a lawn and driveway to the front and the rear garden benefits from a patio area and law. Pleasant outlook over fields to the rear.
Property information from this agent
About this agent

Susan Spokes Real Estate - South Shields
179a Sunderland Road
Harton Village, South Shields
NE34 6AD
020 8022 5019Susan Spokes Real Estate in South Shields.






























