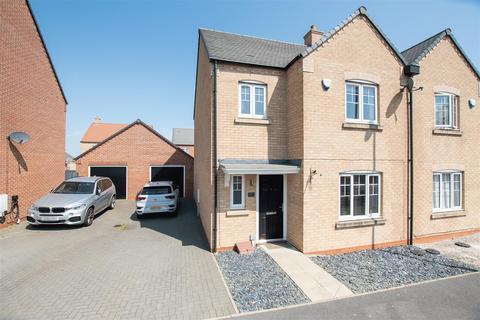4 bedroom detached house for sale
Key information
Features and description
- Tenure: Freehold
- Four bedrooms
- Light filled conservatory
- Two reception rooms
- U PVC double glazing and gas heating
- Good sized, south facing rear garden
- Solar panels
- Driveway providing off street parking
- Garage
- Walking distance to the local schools
Magenta Estate Agents present a four-bedroomed home offering plenty of space for the growing family and enjoying the money-saving benefits of solar panels. Located within easy walking distance of the local primary and secondary schools, this property has a well-proportioned floor plan that encompasses a hall with cloakroom off, living room with decorative fireplace, dining room with bifold doors to a light-filled conservatory overlooking the garden, kitchen, landing, four bedrooms and a spacious shower room with walk-in shower enclosure. Outside there is a lawned front garden, driveway providing off-street parking, garage and delightful, south-facing rear garden.
GROUND FLOOR
HALL Enter the property into the hall which affords a spacious welcome and features a staircase with white painted balustrade and dark wood handrail rising to the first-floor landing. There is also a useful understairs storage cupboard. Doors lead to the kitchen, living room and cloakroom.
CLOAKROOM Fitted with a white suite comprising a low-level WC and wall-mounted basin with tiled splashback. A tiled floor and front-aspect window complete the room.
LIVING ROOM The living room is well-presented and of a good size with a decorative fireplace to draw the eye. Further comprising dado rail, ceiling coving, TV and telephone points and front-aspect window. Glazed double doors lead to:
DINING ROOM An inviting reception room ideal for family mealtimes; for larger family gatherings you could open the bifold doors to the conservatory to create one open-plan space. From the dining room a door also leads to the kitchen.
CONSERVATORY Enjoying an abundance of natural light, the conservatory is of uPVC double-glazed construction on a brick-built base, further comprising windows to the side- and rear-aspects, French doors opening onto the patio, and oak-effect laminate flooring.
KITCHEN The kitchen is fitted with a range of pale cream wall and base units with oak-effect laminate work surfaces over, further comprising a sink and drainer unit with mixer tap over, tiled splashbacks, built-in electric double oven, built-in 4-burner gas hob with concealed extractor fan over, space for tall fridge/freezer, space and plumbing for washing machine, concealed wall-mounted ‘Ideal’ gas boiler, tiled floor, window overlooking the rear garden.
FIRST FLOOR
LANDING With a built-in linen cupboard housing the hot-water cylinder, access to the loft space, side-aspect window, all communicating doors to:
MASTER BEDROOM The master bedroom affords a calming blue décor, radiator and front-aspect window.
BEDROOM TWO Another good-sized double bedroom benefiting from a built-in double wardrobe providing hanging and storage space, radiator and rear-aspect window overlooking the garden and with distant field views to the left.
BEDROOMS THREE and FOUR are both single bedrooms, one used as a study.
SHOWER ROOM The shower room is spacious and fitted with a range of bathroom furniture providing useful storage space and further incorporating a wash-hand basin and back-to-wall WC, fully tiled walk-in shower enclosure, bathroom mirror cabinets, heated towel rail and side-aspect window.
OUTSIDE
To the front of the property is a level lawn with established shrub border. Adjacent is a block-paved driveway providing off-street parking and in turn leading to the garage.
The south-facing rear garden is a particularly lovely feature, enjoying a good degree of privacy with a well-maintained lawn and abundant border planting. For outdoor entertaining there is a good-sized paved patio. Fully enclosed by timber fencing, the garden further benefits from an outside water tap, wall lighting, hardstanding for a garden shed, and gated pedestrian access to the front garden.
GARAGE Single garage with metal up-and-over door, power and light connected.
AGENT’S NOTE: In 2012, a solar PV system was installed by Project Solar UK Ltd. The solar panels are owned by the present vendors.
EPC rating: B
About this agent

Similar properties
Discover similar properties nearby in a single step.





















