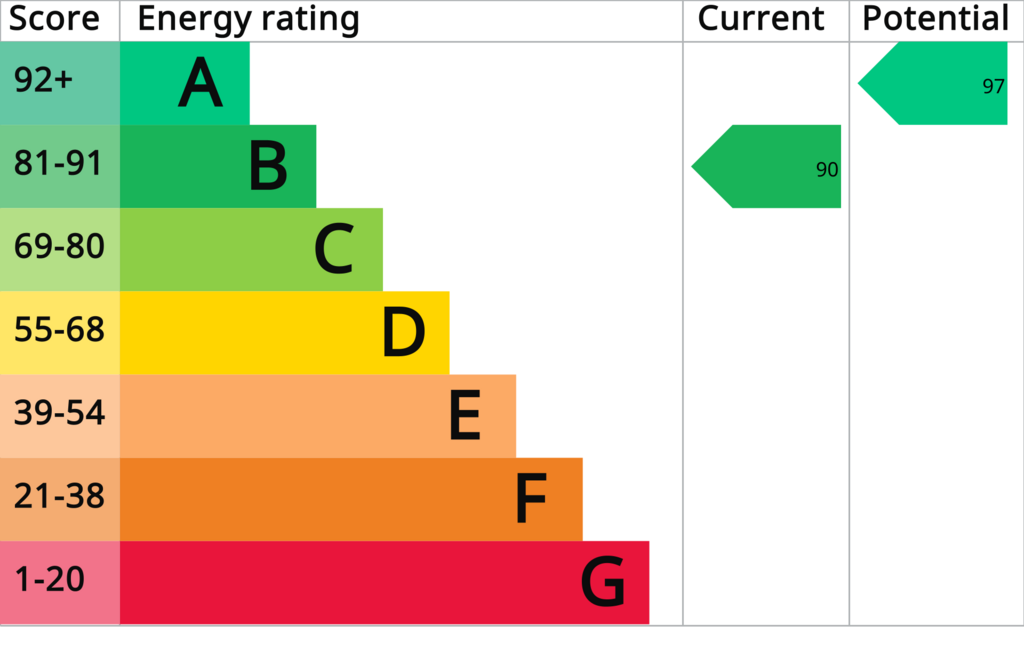4 bedroom detached house
Key information
Features and description
- Tenure: Freehold
- Brand New Three/Four Bedroom Home
- Last Plot, Ready For Occupation
- 131 Sqm
- Contemporary Interior, With Attractive Barn Style Exterior
- Two Tone German Kitchen, With Integrated Appliances
- Air Source Heat Pump and Under Floor Heating
- Sitting Room/Ground Floor Fourth Bedroom
- EPC B
- Outstanding Rated Village College
- Access To Guided Busway
Video tours
The spacious entrance hall features wood effect Amtico flooring which is continued throughout the ground floor, with underfloor heating. The comfortable-sized sitting room is located to the front of the property and could equally be used as a fourth bedroom, as thoughtfully a ground floor shower room is positioned alongside.
The beautifully finished German kitchen comprises a comprehensive range of two complementary tones of wall and base units, with a granite effect quartz work surface, a composite inset sink, an integrated electric oven, an induction hob and a matching stainless steel extractor hood, with breakfast bar style seating for four. The open plan kitchen/dining area/living room offers versatile and social space, includes a log burning stove, large understairs cupboard and popular bi-folding doors span the width of the property, offering wonderful views into the garden and orchard beyond. The well-planned utility room, provides further storage and completes the ground floor accommodation.
The first floor comprises a spacious landing with a linen cupboard and loft access, with three good-sized bedrooms, an en suite to the principal and a family bathroom. The main bedroom, located at the front of the property, includes a dressing room and high-quality fitted en suite shower room, with a Duravit suite, chrome fittings, a ceramic sink with vanity unit, chrome heated towel rail, and Porcelanosa tiles to the floors, walls and shower. This standard is replicated within the spacious family bathroom and ground shower room.
OUTSIDE AND PARKING
The private development of just three homes is mainly blocked paved, partially walled and with a landscaped garden. To the front of the property are two parking spaces, with gated access to the rear garden. With an area of Sandstone paving, fencing to the boundaries and an outside tap.
LOCATION
The popular village of Over lies approximately 10 miles (16.09 kilometres) northwest of the university city of Cambridge, providing easy access to A14 and M11. The nearest stop for the Guided Busway is just a mile away in neighbouring Swavesey; this is a direct route west to the market town of St Ives and south to the city of Cambridge, stopping at the Science Park, train station and Addenbrooke’s Hospital. Parallel to the Busway is a cycle path which is also popular for runners and walkers. The community centre, located next to a sports field and children's play area holds many events such as weddings, parties and sports matches.
The recently upgraded village green is the perfect place to watch a cricket match, walk the dog or play football. There are two preschools, a successful primary school and Over is within the catchment for Swavesey Village College, which was rated as outstanding by Ofsted following their most recent inspection. Along the High Street is a convenience store, village garage, a pub and hairdressers. A butcher, bakery, farm shop and Co-operative are located in the neighbouring village of Willingham, as well as an antique and new furniture sale hall with tea rooms and an outside eatery. Wonderful walks can be enjoyed in the surrounding countryside including orchards which are open to the public, the picturesque fen or along Chain Road to the River Ouse. A short walk reaches the RSPB Ouse Fen Nature Reserve for bird watching just north of the village with parking and access to the river.
EPC Rating: B
About this agent

villages for over 130 years. You will find that our staff are as people-motivated as they are sales-motivated and we will take the time to get to know our
clients, their property and their aspirations. Of course, if you are selling your home through us then our main priority is to put all our efforts into achieving a
smooth sale and at the best price. If you are buying a property through us we appreciate that the process can be occasionally stressful, so we h... Show more
































