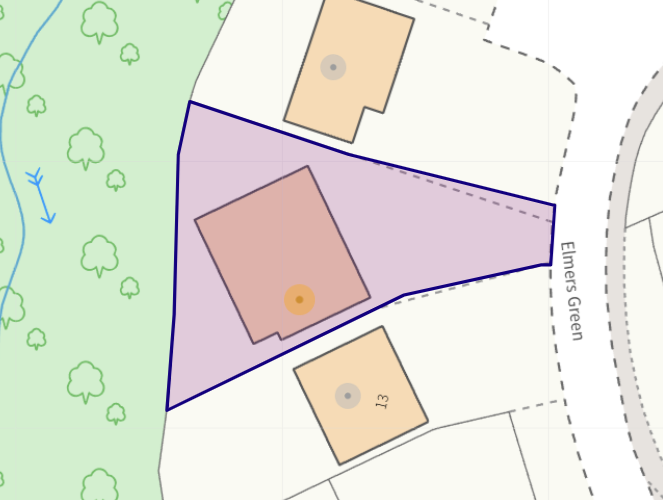4 bedroom detached house for sale
Key information
Features and description
- Tenure: Leasehold (947 years remaining)
- Detached property
- Four bedrooms
- Three reception rooms
- Large open plan kitchen/diner
- Outbuilding used for an office space
- Immaculate interior
- Log burner
- Woodlands at back of property
- Hot tub
- No upward chain
SUMMARY
NO UPWARD CHAIN
Situated on Elmers Green in Skelmersdale, this impressive four-bedroom detached property offers spacious family living with a high degree of privacy. This large home boasts an inviting layout, featuring three reception rooms, one of which includes a cosy log burner, creating a warm and welcoming atmosphere.
The modern kitchen, fitted with sleek high-gloss units, flows seamlessly into a bright dining area, perfect for family meals and entertaining. A convenient utility room adds further practicality to the layout. Upstairs, there are four generously sized bedrooms and a stylish family bathroom, providing ample space for family members or guests.
Outside, the property is equally appealing with a private rear garden that backs onto serene woodland, ensuring a peaceful and secluded setting. An outbuilding in the garden currently serves as a home office, ideal for anyone working remotely. To the front, a large driveway provides ample parking alongside a neatly lawned area, enhancing the home’s curb appeal. This property combines space, style, and privacy, making it a fantastic family home in a desirable location.
ENTRANCE HALL
Skylight to front, two frosted windows to front.
KITCHEN/DINING ROOM
Window to rear aspect, door to rear garden, part tiled walls, high gloss tiled flooring, dining area, fitted units.
DOWNSTAIRS CLOAKROOM
Window to rear aspect, part tiled walls, tiled flooring, WC, vanity unit.
LIVING ROOM
Window to front aspect, high gloss tiled flooring, gas fire, acoustic paneling on walls.
SNUG
Window to rear aspect, sliding door to rear garden, wood burner, access through to additional living space.
ADDITIONAL LIVING SPACE/ PLAYROOM
Window to front aspect, access to utility room.
UTILITY
Fitted units, space for washer and dryer.
STAIRS AND LANDING
Access to all four bedrooms and family bathroom.
BEDROOM
Window to front aspect, fitted wardrobes, built in space for television.
BEDROOM
Window to front aspect, built in wardrobes.
BEDROOM
Window to rear aspect, ceiling spotlights.
BEDROOM
Window to rear aspect, built in wardrobes.
BATHROOM
Window to rear aspect, tiled walls, tiled flooring, ceiling spotlights, ladder radiator, bath with jets, corner shower, WC, washbasin, vanity unit, extractor.
OUTSIDE
FRONT
Large driveway with lawn area.
REAR
Private rear garden that backs onto woodland so it is completely private, large decking area with built in furniture and a hot tub which is included, access to outbuilding, side access to front.
OUTBUILDING/OFFICE
Electricity and lighting, perfect office space for anyone who works remotely.
ADDITIONAL INFORMATION
The property has a gas central heating system and double glazing.
LOCAL AUTHORITY
West Lancashire County Council, Council Tax - Band D.
BROADBAND
Ofcom checker indicates that Standard broadband is available in this area.
ENERGY PERFORMANCE RATING
The property's current energy rating is 72C. It has the potential to be 80C.
SERVICES (NOT TESTED)
No tests have been made of mains services, heating systems or associated appliances and neither has confirmation been obtained from the statutory bodies of the presence of these services. We cannot therefore confirm that they are in working order and any prospective purchaser is advised to obtain verification from their solicitor or surveyor.
TENURE
PLEASE NOTE: We understand the property is owned LEASEHOLD and any prospective purchaser is advised to obtain verification from their solicitor, mortgage provider or surveyor.
VIEWINGS
Viewing is strictly by appointment through the Agents.
About this agent

trading, having previously traded as Bairstow Eves and between them have over 60 years of combined experience in the local housing market. We provide
residential sales and residential letting services.






























