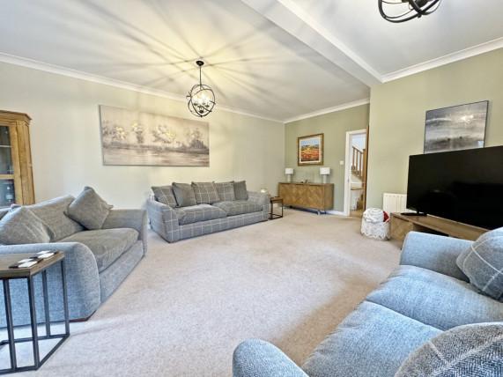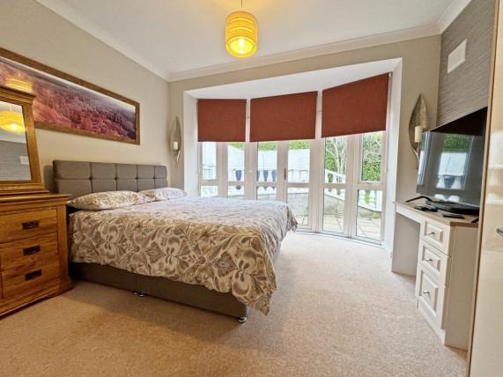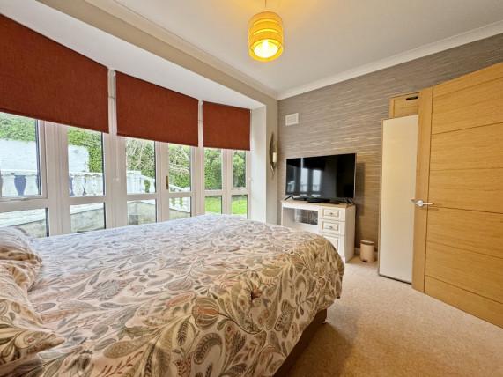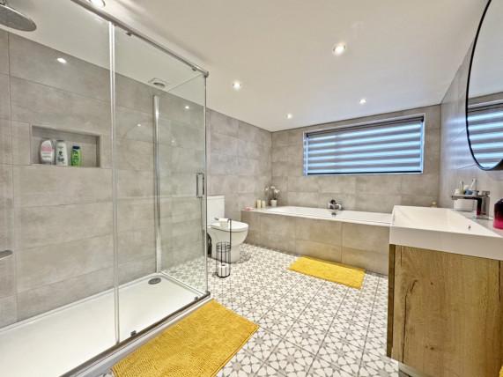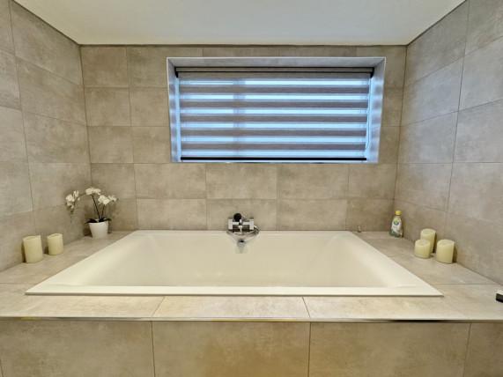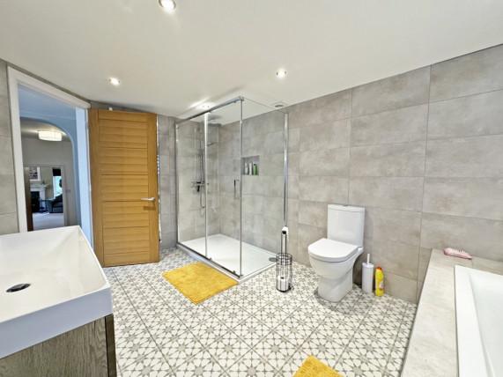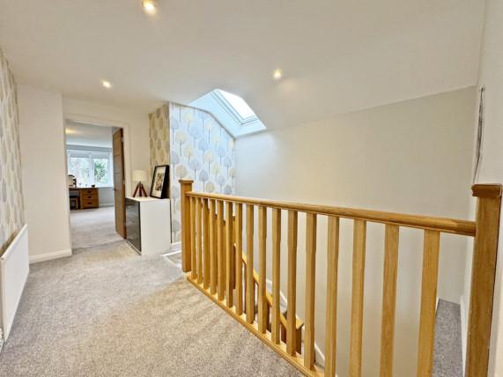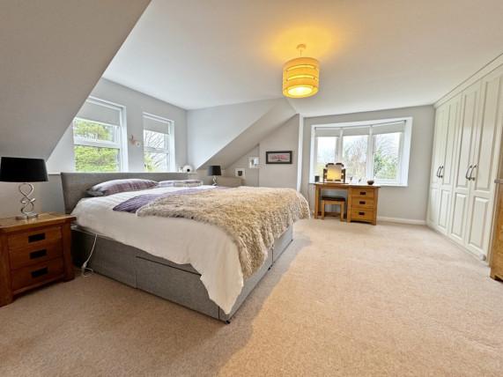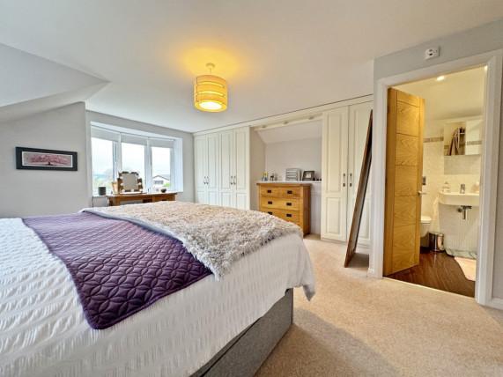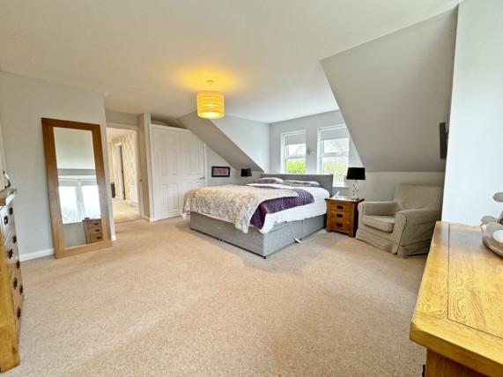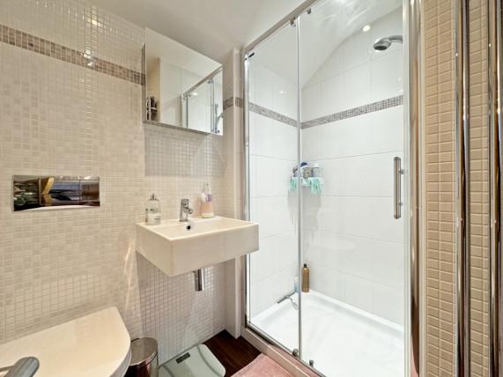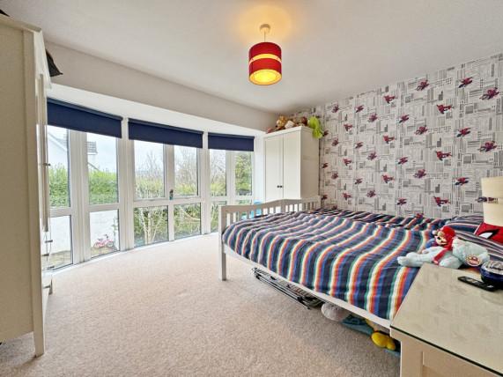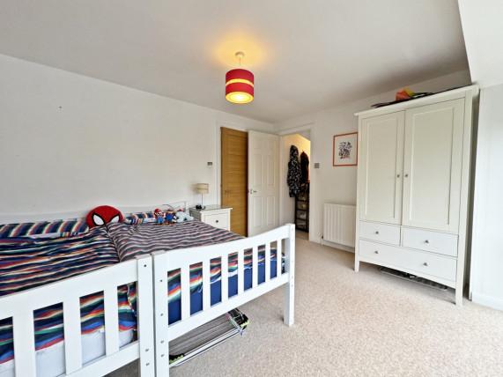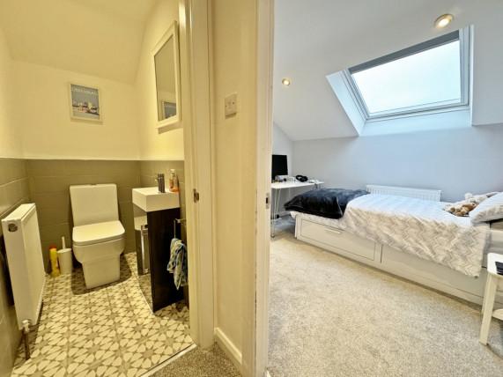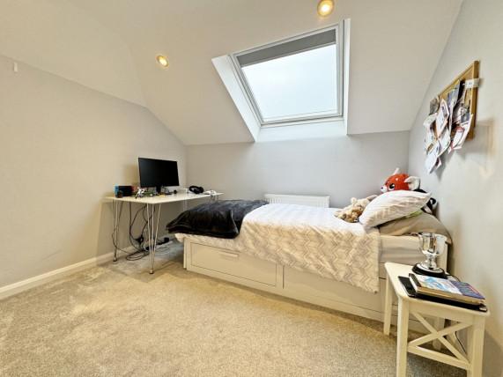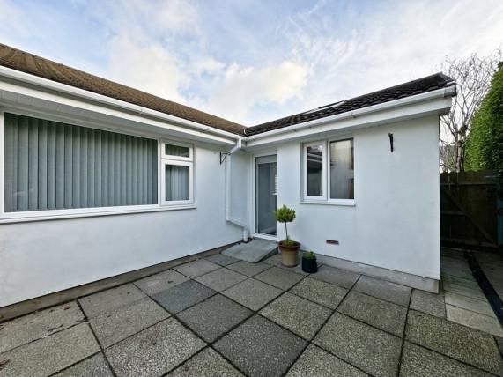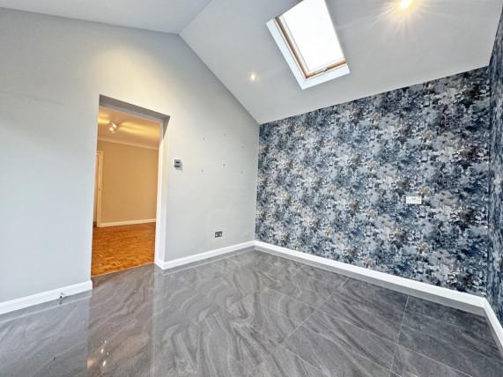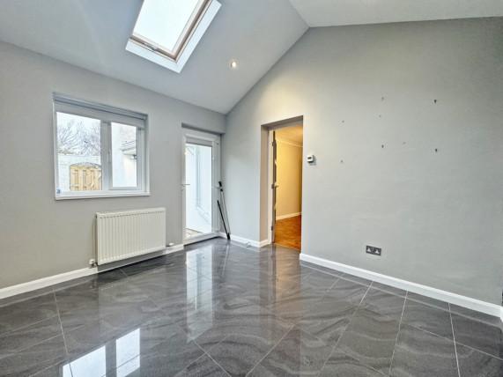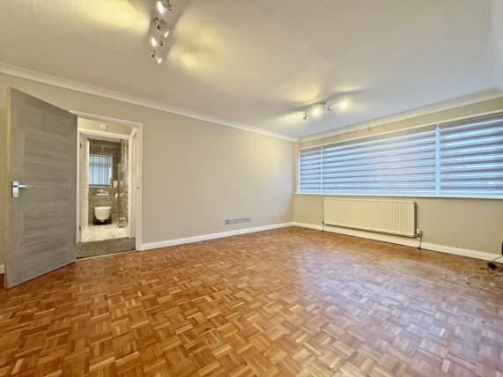6 bedroom bungalow for sale
Ballagarey Road, Glen Vine, IM4 4EF
Bungalow
6 beds
3 baths
Key information
Features and description
- Beautifully modernised four bedroom detached home with additional two bedroom annex, offering versatile living or workspace options
- Expansive, light filled interiors feature a contemporary kitchen diner, log burner in the living room, and airy reception areas
- Private west facing garden with raised patio, summer house, pond, and ample off road parking for three to four cars
39 Ballagarey Road, Glen Vine: A Unique and Exquisite Detached Family Home with Separate Annex
Nestled in the charming community of Glen Vine, 39 Ballagarey Road presents an exceptional opportunity to acquire a truly unique and versatile detached home. This impressive property offers approximately 3,100 square feet of beautifully modernised accommodation and sits within easy reach of Marown Schoolan ideal location for families. Set in a prime spot, its only a short drive to both Crosby and Douglas, making it highly convenient for commuters and those looking for a quiet yet accessible residential area.
Upon entering this four-bedroom, two-bathroom main residence, you are immediately welcomed by an abundance of natural light that enhances the homes bright and airy feel. The well-designed reception hallway provides access to each of the principal rooms, as well as to the staircase that leads to both the upper floor and basement level. The ground floor is thoughtfully laid out to ensure comfortable family living, with the potential for flexible room arrangements.
Ground Floor Living Areas
The heart of the home lies in the expansive kitchen-diner area. This space is both functional and stylish, equipped with modern appliances to cater to all culinary needs. The dining area, large enough to accommodate family gatherings, features fully glazed sliding doors that open directly onto a raised patio, leading to the west-facing rear garden. This outdoor area benefits from afternoon sunlight, providing the perfect setting for al fresco dining, summer barbecues, and relaxation.
Adjacent to the kitchen, the spacious living room offers a cosy retreat with a feature log burner, perfect for warming up during cooler months. Like the kitchen, the living room also has fully glazed doors opening onto the rear garden, seamlessly blending indoor and outdoor spaces. Additionally, the ground floor includes a fourth bedroom that could alternatively be used as a snug or formal dining room, offering even more versatility. Completing this level is an ultra-modern bathroom, featuring a walk-in shower and a luxurious soaking bath, ideal for unwinding at the end of the day.
Basement Level
Stairs from the hallway lead down to the basement level, offering two additional rooms that enhance the propertys usability. One room has been set up as a gym and childrens play area, providing a dedicated space for fitness and recreation. The second room is used for storage, perfect for seasonal items or as a utility space.
First Floor Accommodation
Ascending to the first floor, youll find three generously sized double bedrooms. The master suite is a luxurious retreat, complete with an en-suite shower room and built-in wardrobes, creating a sleek and organised space. The second bedroom features an additional storage room, currently used as a play den and housing the Megaflo system. A gallery landing provides access to all rooms on this floor, along with a convenient WC.
Separate Annex: Independent Living or Flexible Space
A highlight of this property is the independent annex, which provides an exceptional opportunity for multi-generational living, a guest suite, or even a dedicated office space. With its own private entrance and secluded courtyard, the annex comprises two reception rooms, two bedrooms, a shower room, and a utility room, all designed with the same modern touch as the main residence. Storage is ample here, with two cupboards available, one of which has been sealed off as it would provide internal access to the main house if reopened. This annex offers flexibility for families with diverse needs or could serve as a completely separate two-bedroom home.
Outdoor Space and Gardens
The outdoor space surrounding 39 Ballagarey Road is a true asset to the property. To the front, there is ample off-road parking, comfortably accommodating three to four vehicles. The rear garden, facing west, is a tranquil oasis ideal for both relaxation and entertaining. From the raised patio accessible from the kitchen, you can enjoy afternoon sun and overlook the beautifully landscaped garden.
This rear garden features a decorative seating area complemented by a charming summer house, providing an additional sheltered spot to enjoy the outdoors. A small pond adds to the serene atmosphere, while the well-maintained lawn and mature borders with established bushes create a sense of privacy and space, enhancing the overall appeal of this fantastic outdoor area.
A Truly Exceptional Family Home
With its extensive living space, independent annex, and delightful outdoor areas, 39 Ballagarey Road is a truly one-of-a-kind family home that has been designed to offer flexible, contemporary living in a sought-after location. Its rare to find a property that combines so many desirable features, from the modern, light-filled interiors to the versatile annex and spacious garden. This is a home that can adapt to changing family needs and provides multiple options for extended family, home working, or rental income potential.
In short, this exceptional property offers an outstanding opportunity to enjoy a luxurious yet practical lifestyle in Glen Vine. Early viewing is highly recommended to fully appreciate the unique blend of space, style, and versatility this remarkable home provides.
Nestled in the charming community of Glen Vine, 39 Ballagarey Road presents an exceptional opportunity to acquire a truly unique and versatile detached home. This impressive property offers approximately 3,100 square feet of beautifully modernised accommodation and sits within easy reach of Marown Schoolan ideal location for families. Set in a prime spot, its only a short drive to both Crosby and Douglas, making it highly convenient for commuters and those looking for a quiet yet accessible residential area.
Upon entering this four-bedroom, two-bathroom main residence, you are immediately welcomed by an abundance of natural light that enhances the homes bright and airy feel. The well-designed reception hallway provides access to each of the principal rooms, as well as to the staircase that leads to both the upper floor and basement level. The ground floor is thoughtfully laid out to ensure comfortable family living, with the potential for flexible room arrangements.
Ground Floor Living Areas
The heart of the home lies in the expansive kitchen-diner area. This space is both functional and stylish, equipped with modern appliances to cater to all culinary needs. The dining area, large enough to accommodate family gatherings, features fully glazed sliding doors that open directly onto a raised patio, leading to the west-facing rear garden. This outdoor area benefits from afternoon sunlight, providing the perfect setting for al fresco dining, summer barbecues, and relaxation.
Adjacent to the kitchen, the spacious living room offers a cosy retreat with a feature log burner, perfect for warming up during cooler months. Like the kitchen, the living room also has fully glazed doors opening onto the rear garden, seamlessly blending indoor and outdoor spaces. Additionally, the ground floor includes a fourth bedroom that could alternatively be used as a snug or formal dining room, offering even more versatility. Completing this level is an ultra-modern bathroom, featuring a walk-in shower and a luxurious soaking bath, ideal for unwinding at the end of the day.
Basement Level
Stairs from the hallway lead down to the basement level, offering two additional rooms that enhance the propertys usability. One room has been set up as a gym and childrens play area, providing a dedicated space for fitness and recreation. The second room is used for storage, perfect for seasonal items or as a utility space.
First Floor Accommodation
Ascending to the first floor, youll find three generously sized double bedrooms. The master suite is a luxurious retreat, complete with an en-suite shower room and built-in wardrobes, creating a sleek and organised space. The second bedroom features an additional storage room, currently used as a play den and housing the Megaflo system. A gallery landing provides access to all rooms on this floor, along with a convenient WC.
Separate Annex: Independent Living or Flexible Space
A highlight of this property is the independent annex, which provides an exceptional opportunity for multi-generational living, a guest suite, or even a dedicated office space. With its own private entrance and secluded courtyard, the annex comprises two reception rooms, two bedrooms, a shower room, and a utility room, all designed with the same modern touch as the main residence. Storage is ample here, with two cupboards available, one of which has been sealed off as it would provide internal access to the main house if reopened. This annex offers flexibility for families with diverse needs or could serve as a completely separate two-bedroom home.
Outdoor Space and Gardens
The outdoor space surrounding 39 Ballagarey Road is a true asset to the property. To the front, there is ample off-road parking, comfortably accommodating three to four vehicles. The rear garden, facing west, is a tranquil oasis ideal for both relaxation and entertaining. From the raised patio accessible from the kitchen, you can enjoy afternoon sun and overlook the beautifully landscaped garden.
This rear garden features a decorative seating area complemented by a charming summer house, providing an additional sheltered spot to enjoy the outdoors. A small pond adds to the serene atmosphere, while the well-maintained lawn and mature borders with established bushes create a sense of privacy and space, enhancing the overall appeal of this fantastic outdoor area.
A Truly Exceptional Family Home
With its extensive living space, independent annex, and delightful outdoor areas, 39 Ballagarey Road is a truly one-of-a-kind family home that has been designed to offer flexible, contemporary living in a sought-after location. Its rare to find a property that combines so many desirable features, from the modern, light-filled interiors to the versatile annex and spacious garden. This is a home that can adapt to changing family needs and provides multiple options for extended family, home working, or rental income potential.
In short, this exceptional property offers an outstanding opportunity to enjoy a luxurious yet practical lifestyle in Glen Vine. Early viewing is highly recommended to fully appreciate the unique blend of space, style, and versatility this remarkable home provides.
About this agent

DeanWood Agencies was established in 1986 and has been at the forefront of Estate Agency in both innovation and providing value for money services to house buyers and sellers. The principle aim of DeanWood Agencies is to provide all customers with a highly professional efficient and courteous service delivered by highly motivated and experienced staff with a vast knowledge of the Island. DeanWood Management Limited are specialists in Residential Lettings with an experienced team of Property Managers. Commercial Sales and Lettings under DeanWood Management Limited is a professional team handling all aspects of Commercial Sales, Lettings, Investments and Business Opportunities. We also offer mortgage and life cover services through C Tarleton Hodgson & Son Ltd who are independent experts in the mortgage and life cover markets.
Similar properties
Discover similar properties nearby in a single step.
















