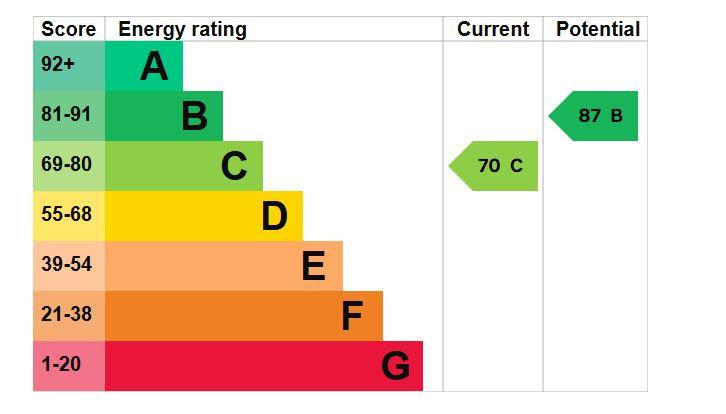3 bedroom terraced house for sale
Key information
Features and description
- Tenure: Freehold
- Toilets
Video tours
* THREE BEDROOM MID TERRACE * Ideal for first-time buyers or investors, this 3-bedroom mid-terrace property in the popular Caegarw area of Mountain Ash is now available for purchase. Previously used as a rental property, this home features smooth walls and ceilings throughout, providing a clean and modern feel. The ground floor offers a cream wooden kitchen and a convenient downstairs bathroom, perfect for everyday living. Upstairs, you'll find three well-sized bedrooms, offering ample space for family living. Situated in a prime location, this home is close to local amenities, including a primary school and a convenience shop. It's within walking distance of Mountain Ash town centre, where you'll find a range of shops, a train station, and a GP surgery. Additionally, local playfields are nearby, offering facilities for rugby, football, cricket, and a dedicated play area. For families, the area benefits from a nearby comprehensive school, and the property is within easy access of public transport routes, making it ideal for commuters. Priced to sell, this property represents a fantastic opportunity to settle in a well-connected community or expand your rental portfolio. Viewings highly recommended! Contact us today to arrange a viewing! Accommodation: Entrance hall, lounge, kitchen, downstairs bathroom and three bedrooms.
Property additional info
ENTRANCE HALL:
Entrance via a white uPVC front door. Smooth emulsion walls and ceiling. Carpet flooring. Stop tap. Stairs to the first floor. Door leading to lounge. Cupboard housing electric meter and fuse board.
LOUNGE: 6.46m x 4.27m
Smooth emulsion walls and ceiling. Carpet flooring. Two radiators and power points. Door to kitchen. uPVC window to the front and rear allowing natural light flow through.
KITCHEN: 3.74m x 3.14m
Ample base and wall units in cream wood with complimentary wooden work surface. Matching breakfast bar. Stainless steel sink unit. Plumbed for automatic washing machine. Attic access. Smooth emulsion ceiling with coving. Smooth emulsion walls with tiles around work surface. Radiator. Power points. Vinyl flooring. Door to inner hallway. uPVC window to the side.
INNER HALLWAY:
Smooth emulsion walls and ceiling. Vinyl flooring,. Door to downstairs bathroom. uPVC door to exterior.
DOWNSTAIRS BATHROOM: 3.14m x 2.03m
Three piece suite in white comprising bath with shower mixer taps and shower screen, w.c and wash hand basin. Smooth emulsion ceiling. Smooth emulsion walls with tiles around splashback areas. Vinyl flooring. uPVC window to the rear with frosted glass.
LANDING:
Smooth emulsion walls and ceiling. Carpet flooring. Doors leading to three bedrooms. Attic access.
BEDROOM 1: 4.22m x 2.31m
Smooth emulsion walls and ceiling. Carpet flooring. Radiator and power points. Built in cupboard housing combi boiler and space for storage. uPVC window to the rear.
BEDROOM 2: 3.14m x 1.87m
Smooth emulsion walls and ceiling. Carpet flooring. Radiator and power points. uPVC window to the front.
BEDROOM 3: 3.22m x 2.35m
L shape room with smooth emulsion walls and ceiling. Carpet flooring. Radiator and power points. uPVC window to the front.
EXTERIOR:
Concrete area with outside tap. Enclosed rear section laid with stones and stone built storage shed.
Property information from this agent
About this agent

Similar properties
Discover similar properties nearby in a single step.




































