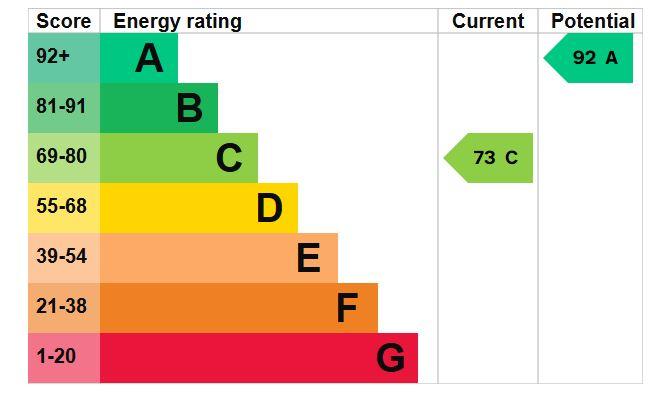2 bedroom terraced house for sale
Key information
Features and description
- Tenure: Freehold
- Toilets
Video tours
* MODERNISED TWO BEDROOM HOME * Are you looking for a stylish, low-maintenance home with modern features and a peaceful setting? This renovated 2-bedroom property offers a perfect blend of contemporary living and convenience. Ideal for first-time buyers, small families, or those looking to downsize, this home is ready to move into without lifting a finger and has also been completed to Rent Smart Wales requirements! This home boasts two double sized bedrooms, each fitted with brand new grey carpets.. The neutral decor creates a perfect blank canvas, ready for you to add your personal touch. Fresh decor throughout to include smooth white walls and ceilings, the entire property exudes a fresh, modern feel. The minimalist design ensures bright and airy living spaces, ideal for relaxing or entertaining. Located on the first floor, the recently fitted family bathroom features modern fittings, it's perfect for soaking away the day in comfort. The heart of the home is the brand new kitchen, featuring glossy white cabinets, a fitted oven and a hob. Perfect for home-cooked meals, the kitchen’s modern design is not only eye-catching but also practical, with plenty of storage space. Adjacent to the kitchen is a dedicated utility room, already plumbed for your washing machine and with ample space for a tumble dryer. This practical addition ensures that laundry stays out of sight, keeping your living space uncluttered. The outdoor space is designed with ease in mind. The rear garden features a raised lawn area laid with gravel, requiring minimal maintenance but providing a charming outdoor retreat. Whether you're enjoying a morning coffee or hosting a summer barbecue, this private space is perfect for relaxation. The property also benefits from convenient rear lane access. A quiet and peaceful area, within walking distance of Mountain Ash town centre which provides easy access to a range of amenities, including shops, schools, and public transport links. Whether you enjoy peaceful walks or need to commute, this location has it all
Property additional info
ENTRANCE HALL:
Entrance via a white uPVC front door. Newly laid grey carpets with smooth emulsion walls and ceiling. Cupboard housing electric meter and fuse board. Stairs to basement level and doors leading to two reception rooms.
RECEPTION ROOM 1: 3.39m x 3.23m
Newly laid grey carpets with smooth emulsion walls and ceiling. Radiator and power points. Built in cupboard to the alcove housing gas meter. uPVC window to the front.
RECEPTION ROOM 2: 3.43m x 3.36m
Newly laid carpet with smooth emulsion walls and ceiling. Radiator and power points. Stairs to first floor. uPVC sash style window to the rear.
BASEMENT KITCHEN: 4.24m x 3.77m
Ample base and wall units in white gloss with complimentary wood effect work surface, Tall unit housing combi boiler. Built in oven and hob with extractor hood above. Stainless steel sink unit. Smooth emulsion walls and ceiling with sunken spotlights. Vinyl flooring. Power points. Entrance to utility room. uPVC window and door to the rear.
UTILITY ROOM: 3.81m x 2.41m
Double base unit in white gloss with complimentary wood effect work surface. Smooth emulsion walls and ceiling with sunken spotlights. Vinyl flooring. Radiator and power points. Plumbed for automatic washing machine.
LANDING:
Smooth emulsion walls and ceiling. Newly laid grey carpet. Doors to two bedrooms and upstairs bathroom. Attic access. uPVC window to the rear.
UPSTAIRS BATHROOM: 2.43m x 1.95m
Three piece suite in white comprising bath with shower taps, w.c and wash hand basin. Smooth emulsion ceiling with sunken spotlights. Smooth emulsion walls with bathroom panelling around splashback areas. Vinyl flooring. Half glazed sash style uPVC window to the front with frosted glass.
BEDROOM 1: 3.37m x 3.33m
Smooth emulsion walls and ceiling. Newly laid grey carpet. Radiator and power points. Built in cupboard for storage. uPVC sash style window to the rear.
BEDROOM 2: 3.14m x 2.34m
Smooth emulsion walls and ceiling. Newly laid grey carpet. Radiator and power points. uPVC sash style window to the front.
EXTERIOR:
Concrete section with pathway leading to gate providing rear lance access. Raised low maintenance garden laid with gravel.
Property information from this agent
About this agent

Similar properties
Discover similar properties nearby in a single step.












































