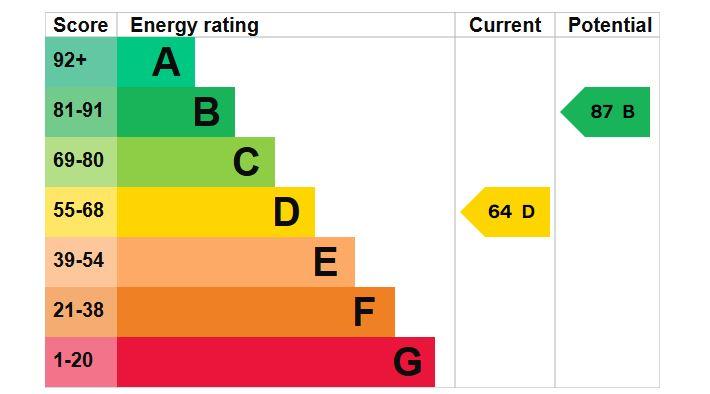3 bedroom terraced house for sale
Key information
Features and description
- Tenure: Freehold
- Popular family location
- Sold with no onward chain
- Three bedrooms, potential for fourth
- Toilets
Video tours
* THREE BEDROOMS WITH THE POTENTIAL TO BE FOUR *
T Samuel Estate Agents have an exciting opportunity for you!
This charming three bedroom home, was previously four and has the potential to be converted back to four bedrooms. It features a good size lounge/diner with an original cast iron fireplace, imagine cosying up to this on those chilly nights. Explore the possibility of adding a log burner for extra warmth and charm. This could be the heart of your new home.
Don't miss the unique curved wall in the hallway with glass blocks, adding a touch of modern flair. Located in a popular family-friendly area with a primary school right on your doorstep and a local play/skate park a stroll away. Enjoy stunning views at the rear and a bonus of a summer house for those sunny days! Grab this gem before it's gone! This home is sold with no onward chain.
Mountain Ash town centre with its amenities, GP surgery, local hospital and train station is within walking distance and the A470 is a short drive away providing easy access for commuters.
Accommodation: Entrance hall, lounge/dining room, kitchen, downstairs bathroom and three bedrooms.
Property additional info
ENTRANCE HALL:
Entrance via a white uPVC front door. Attractive curved wall and a section with small glass blocks allowing light to flow through into lounge. Emulsion walls and ceiling with coving. Radiator. Electric meter and fuse board. Laminate flooring. Stairs to the first floor. Under stairs storage. Doors leading to lounge and kitchen.
LOUNGE/DINING ROOM: 6.63m x 3.76m
Generous size lounge with ample space for dining. Original cast iron fireplace as a lovely feature, this could potentially be opened up for a log burner. Emulsion walls and ceiling with coving. Laminate floors. Two radiators. Power points. uPVC french doors to the rear and a uPVC window to the front allowing plenty of natural light to flow through.
KITCHEN: 3.19m x 3.11m
Ample base and wall units in wood effect with complimentary black work surface. Built in oven and hob. Plumbed for automatic washing machine. Stainless steel sink unit. Emulsion ceiling with coving. Emulsion walls with tiles around work surface. Tiled flooring. Power points. Radiator. Door to downstairs bathroom. uPVC window and door to the side.
DOWNSTAIRS BATHROOM: 3.32m x 2.73m
Three piece suite in white comprising bath, w.c and wash hand basin. Separate shower cubicle. Tiled walls and floor. Emulsion ceiling with coving. uPVC window to the rear with frosted glass.
LANDING:
Original floorboard flooring. Emulsion ceiling with coving. Emulsion walls. Attic access. Doors leading to three bedrooms.
BEDROOM 1: 4.36m x 3.44m
Measurements are taken to the large fitted wardrobes with mirrored sliding doors. Generous sized bedroom, previously this would have been two bedrooms. Emulsion walls. Artex ceiling with coving. Carpet flooring. Radiator. Power points. Two uPVC windows to the front.
BEDROOM 2: 3.45m x 3.37m
Artex ceiling with coving. Emulsion walls. Carpet flooring. Radiator. Power points. uPVC window to the rear.
BEDROOM 3: 3.19m x 2.30m
Measurements are taken to large fitted wardrobes which have sliding doors. Artex ceiling. Emulsion walls. Carpet flooring. Radiator. Power points. uPVC window to the rear.
EXTERIOR:
Front - Enclosed with wrought iron and gate and railings. Front forecourt with glued on pea gravel. Rear - Concrete section, ideal for bistro table and chairs. Wooden gate leading down to enclosed rear garden. Large wooden summer house with uPVC door and window. Rear lane access. Amazing views of the surrounding mountains and valley.
Property information from this agent
About this agent

Similar properties
Discover similar properties nearby in a single step.




































