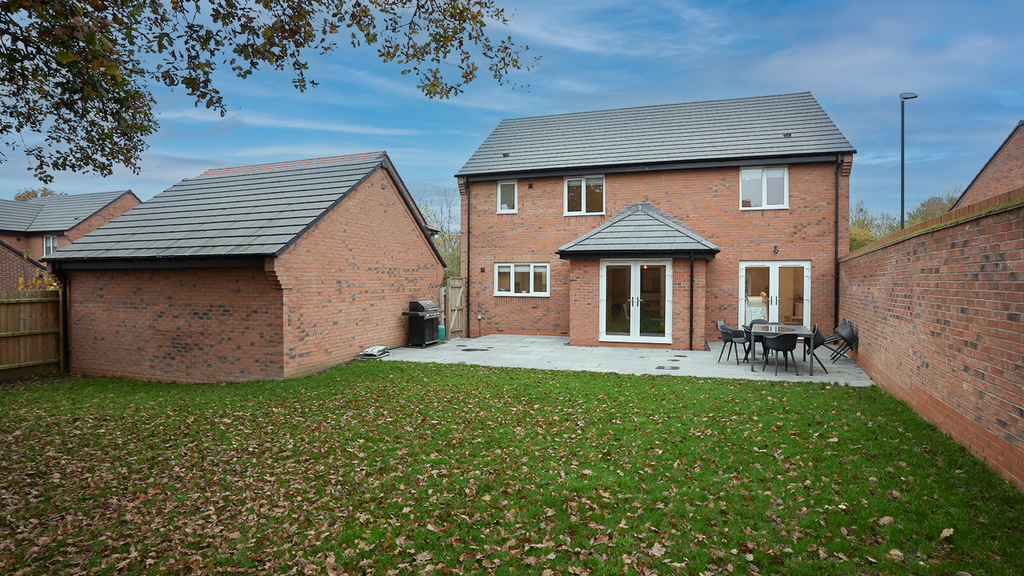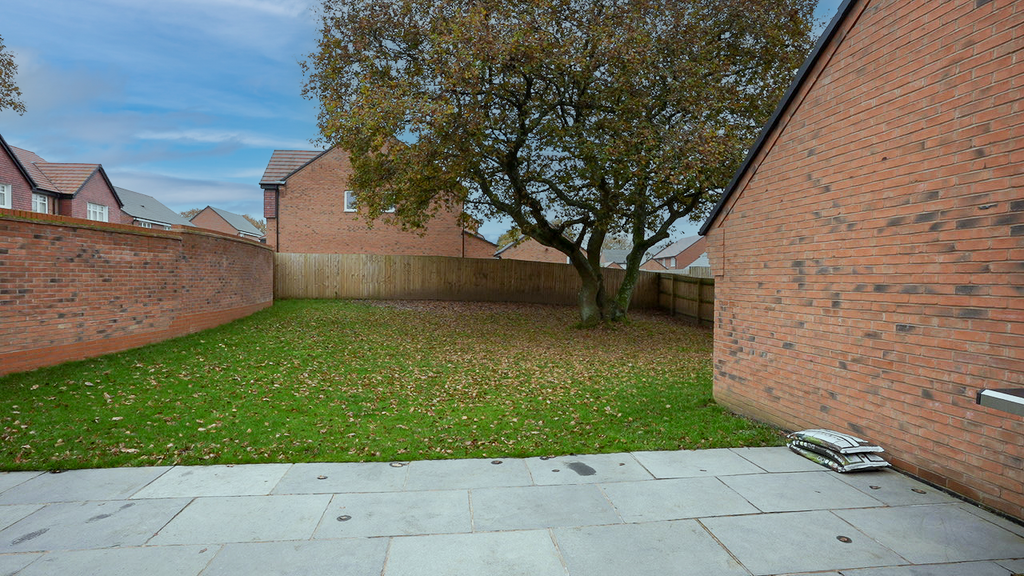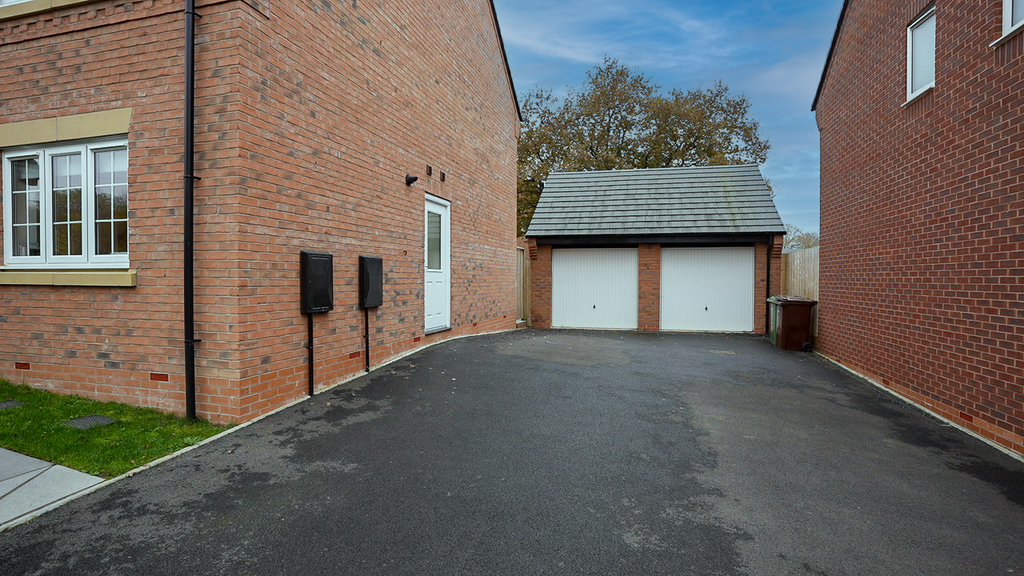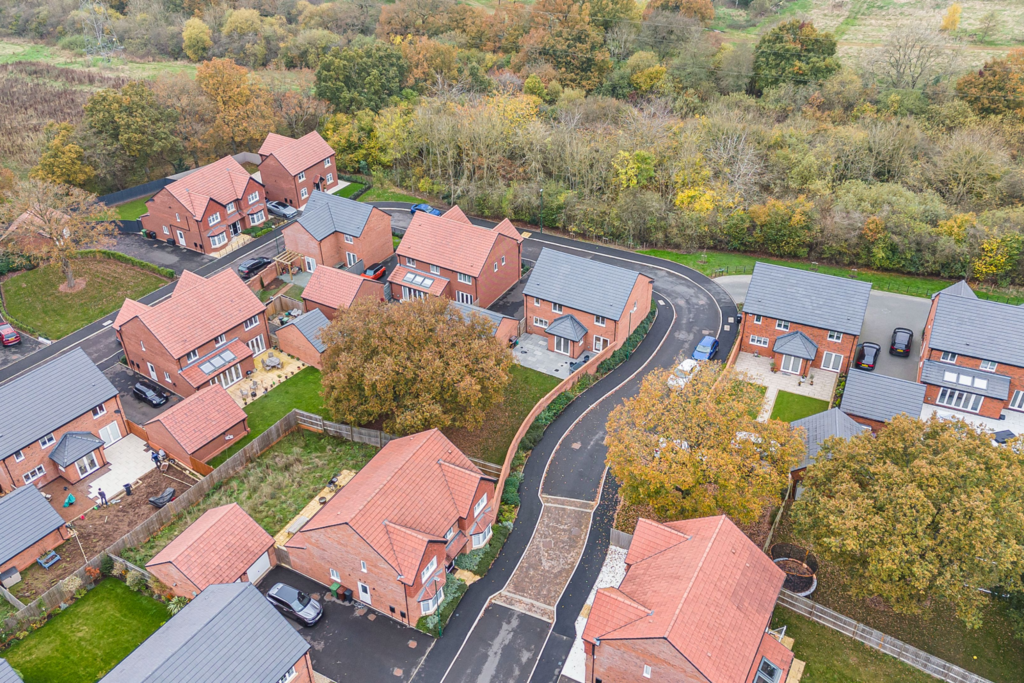4 bedroom detached house for sale
Key information
Features and description
- Tenure: Freehold
- Four Bedroom Family Home
- Three Reception Rooms
- Modern Style Dining Kitchen
- Downstairs W.C
- Double Garage
- Off Road Parking
- Popular Location
- Viewings Highly Recommend
Video tours
PROPERTY LOCATION
Tidbury Green, nestled between Shirley and Earlswood, is a picturesque and tranquil area characterized by its small enclave of just four main roads forming a triangular layout. The properties in Tidbury Green are diverse, ranging from charming cottages to large executive houses, offering something for everyone.
This area is surrounded by open spaces, providing residents with numerous recreational opportunities. To one side, you'll find the famous Earlswood Lakes, offering serene lakeside views and leisure activities. On the opposite side are Bills Wood and Bills Fisheries, contributing to the pleasant and natural environment.
For families, Tidbury Green School on Dickens Heath Road provides education for infants and juniors. Additionally, Our Lady of the Wayside Roman Catholic Junior and Infant School can be found on the main Stratford Road in Shirley, while St Peter’s Roman Catholic Senior School is located in Solihull on Whitefields Road. Please note that all educational facilities are subject to confirmation from the Education Department.
Tidbury Green offers a unique blend of natural beauty, diverse housing options, and access to quality education, making it a sought-after and idyllic residential location.
If purchasing for investment you could expect to receive around £1995pcm.
FULL DETAILS:
Viewings are highly recommended for this impressive and spacious four-bedroom family home on Pastures Drive, Tidbury Green area with a picturesque greenbelt to the front, enhancing the property's tranquil setting and providing scenic views. This unique feature adds a natural element to the home's appeal, offering a peaceful and private outlook that’s rarely found.
The property welcomes you with a generous entrance hallway, leading to a convenient downstairs W.C. and a front-facing study, perfect for a home office setup. Toward the rear, the open-plan dining kitchen is thoughtfully designed with ample storage options, including base cupboards, drawer units, and matching wall-mounted cabinets. It features an inset sink with a drainer, integrated AEG double ovens, microwave, dishwasher, washing machine, induction hob, and wine cooler, offering both functionality and style. A versatile reception room, currently used as a playroom, has interconnecting doors to the front-facing living room, allowing for adaptable family space.
The first floor provides four well-sized bedrooms, with two enjoying en-suite shower rooms for added privacy. One of these en-suite bedrooms includes a dressing area, enhancing storage and organization. The family bathroom features a four-piece suite with a bath, vanity wash hand basin, W.C., and a separate shower cubicle.
Externally, the property offers off-road parking at the front, a double garage, and a well-maintained rear garden. The outdoor space includes a paved patio area, a lush lawn, and garden wall adding to the privacy, ideal for family gatherings and relaxation. This property truly caters to family living and offers a versatile layout in a sought-after location. Early viewings are advised to appreciate all it has to offer.
TENURE:
We are advised that the property is Freehold. It’s recommended that interested parties verify this information.
The Consumer Protection Regulations 2008: Black & Golds Estate Agents have not tested any apparatus, equipment, fixtures and fittings or services, so cannot verify that they are connected, in working order or fit for the purpose. Black & Golds Estate Agents have not checked legal documents to verify the Freehold/Leasehold status of the property. The buyer is advised to obtain verification from their own solicitor or surveyor.
The Consumer Protection from Unfair Trading Regulations 2008: Black and Golds Estate Agents have not tested any apparatus, equipment, fixtures and fittings or services, so cannot verify that they are in working order or fit for purpose. A buyer is advised to obtain verification from their solicitor or surveyor. References to the tenure of the property are based on information received from the seller, the Agent has not been given access to the title documents. A buyer is advised to obtain verification from their solicitor. Sales Particulars form no part of any sale contract. Any items shown in photographs are not included unless particularly specified as such in the sales particulars; interested buyers are advised to obtain verification of all legal and factual matters and information from their solicitor, licenced conveyancer or surveyor.
Property information from this agent
About this agent

Similar properties
Discover similar properties nearby in a single step.




































