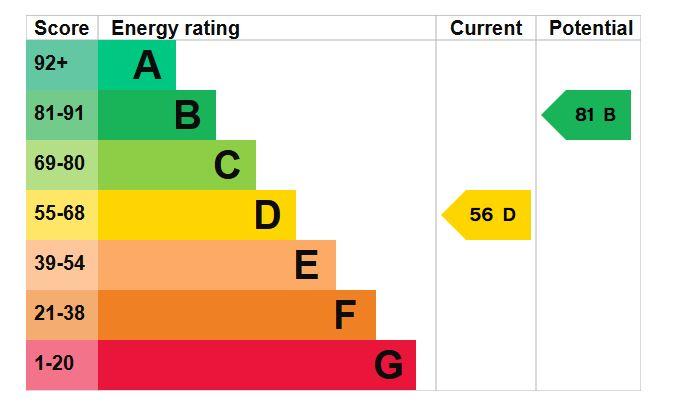2 bedroom end of terrace house for sale
Key information
Features and description
- Tenure: Freehold
Video tours
Charming 2-Bedroom Terraced House in Penrhiwceiber Village – Ideal First Home or Investment Welcome to this inviting 2-bedroom terraced property located in the heart of the village of Penrhiwceiber. Offering a blend of modern touches and traditional character, this home is perfect for first-time buyers, small families, or anyone looking for a comfortable home with plenty of potential. As you step through the front door, you’re welcomed into lounge. The centerpiece of this room is a stylish media wall, providing the perfect backdrop for family movie nights or a sleek setup for your entertainment needs. Moving through the home, you’ll find the convenience of a downstairs bathroom, meaning you won’t have to navigate stairs for daily essentials—a thoughtful feature that enhances ease of living. The kitchen, adjacent to the lounge, is practical and well-proportioned, offering space for meal preparation. One of the standout features of this home is the versatile basement. Fully powered with electric points and lighting, this space is much more than just storage. Whether you envision it as a home office, a personal gym, or a playroom for the kids, the possibilities are endless. It provides that extra flexibility that can be hard to find in many homes of this size. Outside, the property continues to impress with its practical and secure block-built storage shed. Featuring a robust shutter door, this shed is perfect for safely storing garden equipment, bicycles, or even converting into a handy workshop. Wooden side gates lead to a possible off-road parking area—a rare find in terraced homes, offering both convenience and peace of mind. Local shops, GP surgery, schools, and public transport links within walking distance. Whether you’re looking to settle into your first home or make a smart investment, this 2-bedroom property in Penrhiwceiber offers potential, practicality, and the chance to truly make it your own. Contact us today to arrange a viewing.
Property additional info
ENTRANCE HALL:
Entrance via a brown uPVC front door. Artex ceiling. Wallpaper and tiled walls. Laminate flooring. Cupboard housing electric meter and fuse board. Door to lounge.
LOUNGE: 6.27m x 4.75m
Feature of the room is the modern media wall with built in fire. Emulsion ceiling with sunken spot lights. Emulsion walls. Laminate flooring. Two radiators and power points. Under stairs storage. Door to kitchen and stairway leading to 1st floor. uPVC window to the front.
KITCHEN: 4.03m x 2.97m
Base and wall units in cream with complimentary black work surface. stainless steel sink unit. Built in hob, oven and grill. Artex ceiling with coving. Wallpaper walls. Laminate flooring. Radiator and power points. Plumbed for automatic washing machine. uPVC window and door to the rear.
DOWNSTAIRS BATHROOM: 2.87m x 1.54m
White suite comprising bath with shower over head and glass screen, w.c and wash hand basin with vanity unit. Artex ceiling. Wallpaper and panelled walls. Laminate flooring. Radiator. uPVC window to the rear with frosted glass.
LANDING:
Artex ceiling. Wallpaper walls. Carpet flooring. Attic access. Window to the rear. Doors leading to two bedrooms.
BEDROOM 1: 4.72m x 2.90m
Emulsion ceiling. Emulsion walls with one wallpapered as a feature. Carpet flooring. Radiator and power points. Two uPVC windows to the front.
BEDROOM 2: 3.65m x 2.67m
Emulsion walls and ceiling. Carpet flooring. Radiator. Power points. Built in cupboard housing combi boiler. uPVC window to the rear.
EXTERIOR:
Basement - Good size basement with power points and lighting. Ideal for storage or possible man cave. Rear - Steps leading down to enclosed patio area. Large wooden side gates which could provide potential off road parking. Block built storage shed with roller shutter doors.
Property information from this agent
About this agent

Similar properties
Discover similar properties nearby in a single step.

































