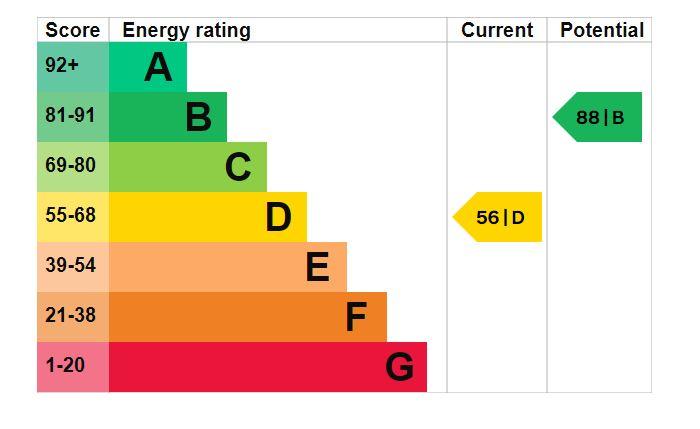2 bedroom end of terrace house for sale
Key information
Features and description
- Tenure: Freehold
- Toilets: 2
Video tours
* ATTENTION INVESTORS AND DIY ENTHUSIASTS * Semi detached, double fronted with lots of potential. A generous plot with enclosed patio to the rear and side which could potentially provide off road parking or the possibility to extend the property subject to planning consent. While the property needs a little work it has great potential and is perfect for someone who wants to add their own personal touch. Situated in a quiet side street in Ynysybwl. Within walking distance to local primary school, shops and bus routes. Further benefits include good road links to the city centre as the M4 and A470 is only a short drive away making this an ideal spot for commuters. Accommodation: Entrance hall, lounge, kitchen, downstairs w.c., two bedrooms and upstairs wet room. Large outside patio area to the rear and side.
Property additional info
HALLWAY:
Entrance via a white uPVC front door. L shaped hallway with doors leading to kitchen and lounge area. Artex ceiling, Emulsion walls. Laminate flooring. Radiator. Power points. Stairs to the first floor. Electric meter and fuse board. To the rear of the hallway there is a door to under stairs storage and one leading to a downstairs w.c. White uPVC door to the rear
LOUNGE: 3.10m x 3.10m
Artex ceiling. Emulsion walls. Laminate flooring. Radiator. Power points. uPVC window to the front.
KITCHEN: 4.30m x 3.10m
Ample base and wall units in white wood effect. Complimentary wooden work surface. Plumbed for automatic washing machine. Built in oven and halogen hob with extractor hood above. Stainless steel sink unit. Emulsion walls and ceiling. Laminate flooring. Radiator. Power points. Wall mounted combi boiler. uPVC window to front and rear allowing in plenty of natural light.
DOWNSTAIRS W.C.: 3.50m x 0.80m
White w.c. with wash hand basin. Artex ceiling. Emulsion walls. Laminate flooring. Radiator. uPVC window to the rear with frosted glass.
UPSTAIRS WETROOM: 2.30m x 1.60m
Wet room comprising of wall mounted shower, w.c and wash hand basin. Chrome radiator. Artex ceiling. Tiled walls. Non slip flooring. Extractor fan. uPVC window to the rear with frosted glass.
BEDROOM 1: 5.00m x 2.60m
Artex ceiling. Emulsion walls. Carpet flooring. Radiator. Power points. Two uPVC windows to the front.
BEDROOM 2: 4.20m x 3.50m
Artex ceiling,. Emulsion walls. Carpet flooring. Radiator. Power points. uPVC window to the front.
EXTERIOR:
A good size enclosed rear patio laid with paving stones. A further section to the side which is also enclosed and laid with paving stones. Large wooden storage shed. Potential for extending the property or providing off road parking subject to planning consent
Property information from this agent
About this agent

with you every step of the way, whether it be buying, selling or letting.Our aim is to be considerate of your personal requirements, and work hard to meet
them.



























