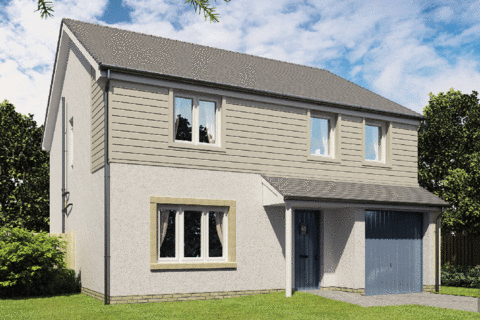4 bedroom semi-detached house
Key information
Features and description
- We'll include £2,025 each towards your kitchen & flooring!
- We will contribute £16,499 towards your deposit
- Integrated kitchen appliances included
- French doors open from the kitchen diner to the rear garden
- Separate lounge is perfect for a cosy night in
- Practical storage cupboards on the ground floor
- Bedroom 1 includes a handy en suite shower room and dressing room on the third floor
- The family bathroom includes tiles from Porcelanosa
- 10 year NHBC warranty
- 2 year Taylor Wimpey warranty
Video tours
Plot 40 | The Dunlop | Seton Rise
Deposit contribution on selected plots
- We are currently contributing towards your deposit on selected new plots at Seton Rise.
- Deposit contribution is available on selected plots at Seton Rise and is subject to terms and conditions. Speak to your sales executive for further information. It is not offered with any other promotion.
With its four bedrooms, the charming Dunlop is a great choice for those looking to move to a larger house. Arrive home to a calm, clear hallway where you can stow away outdoor gear in the under stairs cupboard. The kitchen-diner at the rear of the home is bright and welcoming with French doors for easy access to the garden. Chill out in the spacious lounge for family movie nights on the sofa, or a quiet evening reading your favourite book. On the top floor, you will find bedroom one with its own en suite and dressing room, and three more bedrooms occupy the middle ground where the household can each have their own private space
Tenure: Freehold
Estate management fee: £200.00
Council Tax Band: E
Rooms
Cloaks 1.18m x 1.86m, 3'10" x 6'1"
Kitchen dining room 5.06m x 2.91m, 16'7'' x 9'6''
Living room 3.12m x 4.15m, 10'3'' x 13'7''
Bathroom 2.05m x 2.11m , 6'9" x 6'11"
Bedroom 2 3.00m x 3.13m, 9'10'' x 10'3''
Bedroom 3 2.60m x 3.11m, 8'6'' x 10'3"
Bedroom 4 2.44m x 3.11m, 8'0'' x 10'3''
Bedroom 1 3.98m x 3.30m, 13'1'' x 10'10''
About this developer

available on selected plots at Seton Rise and is subject to terms and conditions. Speak to your sales executive for further information. It is not offered with
any other promotion. Welcome to an exciting new community that has just launched in Winchburgh Located on Dougal's Drive, Off Shale Road, Seton Rise is
an exciting new development of 171 high-quality homes as well as 19 affordable homes. Seton Rise offers a stunning range of 2, 3, 4 and 5 bed... Show more
















