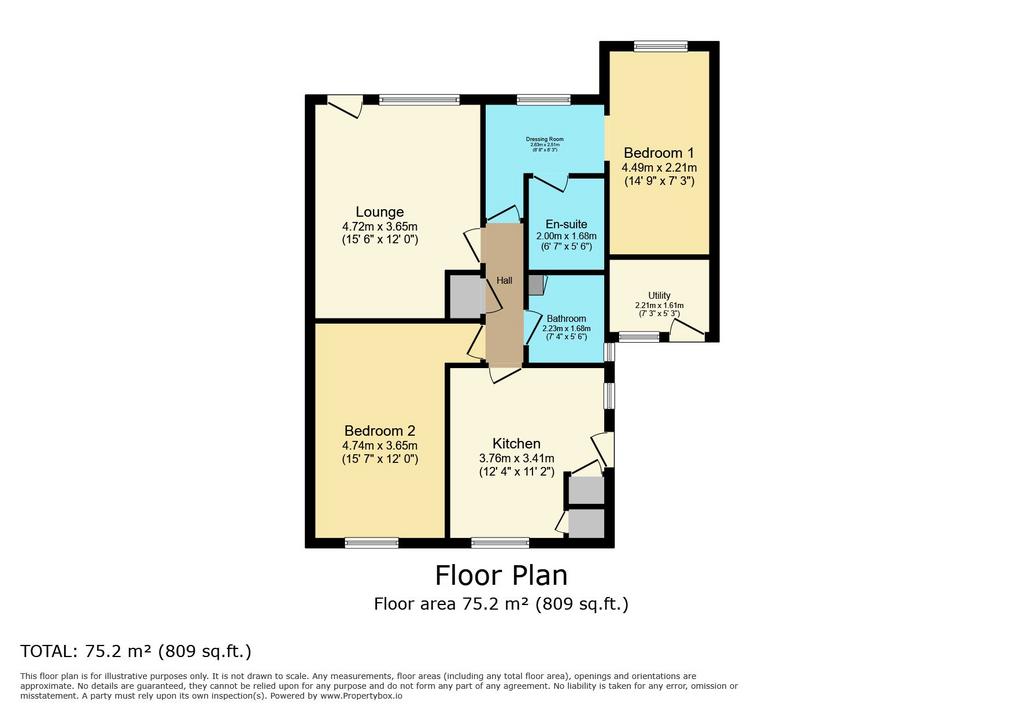2 bedroom bungalow
Key information
Features and description
- Tenure: Freehold
- Semi Detached Bungalow
- Two Bedrooms, One En-Suite
- Modern Kitchen & Bathroom
- West Facing Garden
- Large Driveway
Pattinson Estate Agents welcome to the sales market this two bedroom semi detached bungalow situated on Manningford Close in the Whitelea Dale are of Cramlington, Northumberland. A perfect location just a short walk from Manor Walks shopping centre and retail park and with local amenities and travel links close by. The property has been much loved and improved by the current owners and is beautifully presented throughout. Early viewings are encouraged to avoid disappointment.
Briefly comprising; lounge, hallway, kitchen, bathroom, master bedroom, second bedroom suite with en-suite facilities and separate utility room. Externally to the front a large block paved driveway allowing off street parking for three vehicles. To the rear a pleasant west facing lawned garden with seating area, shed and side gate for access.
Council Tax Band: B
Tenure: Freehold
Rooms
Front External
Block paved driveway which parks up to three cars.
Kitchen 3.60m x 3.37m (11ft 9in x 11ft)
Window to front, main access door and additional window to side. A modern fitted kitchen with a range of high gloss wall, floor and drawer units with pull out larder, square edge worktops and matching splashbacks, black resin sink and drainer with mixer tap, integrated electric oven with separate induction hob, two storage cupboards, one housing Main gas combi boiler, plumbing for dishwasher, space for fridge freezer, wood effect flooring, spotlights to ceiling,radiator.
Kitchen Additional
Lounge 4.72m x 3.65m (15ft 5in x 11ft 11in)
Access door to rear garden, window to rear, radiator.
Lounge Additional (1)
Utility 2.21m x 1.61m (7ft 3in x 5ft 3in)
Access door and window to front, stainless steel sink and drainer with mixer tap, units for storage, plumbing for washing machine and space for tumble dryer.
Bedroom One 4.74m x 3.65m (15ft 6in x 11ft 11in)
Window to front, radiator.
Bedroom One Additional
Bedroom Two 4.49m x 2.21m (14ft 8in x 7ft 3in)
A purpose designed suite with dressing area, en-suite and bedroom. Two windows to rear, wall mounted TV point, wood effect flooring throughout, two radiators.
Bedroom Two Additional (1)
En-Suite 2m x 1.68m (6ft 6in x 5ft 6in)
Large walk in shower cubicle with chrome fittings and glass screen door, wash hand basin with storage underneath, w.c, wood effect flooring, vertical radiator.
Bathroom 2.23m x 1.68m (7ft 3in x 5ft 6in)
Frosted window to side. Fitted with a three piece white suite comprising white panelled bath with shower over, wash hand basin, w.c, patterned vinyl flooring, chrome heated towel rail.
Bathroom Additional
Rear Garden
Rear Garden Additional (1)
Rear External
Floor Plan
About this agent






























