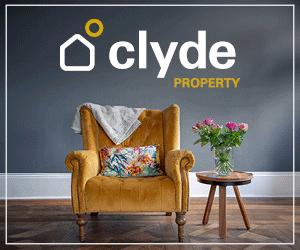4 bedroom terraced house for sale
Key information
Features and description
- Tenure: Freehold
- Substantial detached garage.
- Enviable position opposite Victoria Park.
- High specification interior.
- Handy for West End restaurants, bars & coffee shops.
- Four bedroom traditional villa.
- Air source heat pump.
- Conveniently located for access local amenities.
- Beautiful leafy aspects from all front-facing apartments.
- Within minutes cycle of the QEUH & therefore perfect for healthcare professionals.
- List 1 address for Jordanhill Schools.
Video tours
A highly impressive four-bedroom, traditional mid-terrace villa which has been professionally upgraded to offer, high specification family-friendly accommodation with the added benefits of attractive, enclosed garden grounds, substantial garage to rear and a highly desirable position directly opposite Victoria Park - within a list one address for Jordanhill schools.
The home for sale is a beautifully appointed traditional home which has been carefully upgraded throughout by the current owner. As such, the interior is instantly impressive and it is plain to see that improvements have been carefully planned and professionally executed to an exacting standard. In short, the property's traditional external appearance belies a contemporary, 'future-proofed' interior which should be seen in person to be fully appreciated. The property has been fitted with a highly efficient air source heat pump, energy efficient radiators and high performance double-glazed windows that were installed by Durashield. High quality hardwood flooring has been laid throughout the property and each of the apartments is decorated in an attractive, contemporary style. In short, this is an immaculate family home which is ready to be moved into and enjoyed immediately.
The property is accessed through a contemporary double glazed front conservatory/porch. The reception hall quickly eludes to the property's proportions and has an elegant staircase that winds off to the upper level. The South-facing, bay window living room benefits from wonderful levels of privacy, has been beautifully decorated and has the added luxury of a hard-wired speaker system in the ceiling. The dining kitchen has been professionally re-fitted to an exacting standard and features Miele appliances (including hob, oven, extractor hood & combi oven). The fixtures and fitted units are sleek and modern with stylish Corian work surfaces, Quooker 100 degree tap and tasteful LED lighting. French doors lead out from the dining area, into the rear garden. The ground floor also has the added advantage of an additional shower room - ideal for growing families in search of more than one bathroom.
On the first level there is a beautiful main bathroom which was re-fitted in 2021 and features stylish grey tiling, white suite and shower over bath. There are three bedrooms on this level including two large double rooms and one single-sized room. The principal bedroom faces South towards the Victoria Park, has an attractive ornamental fireplace and can easily accommodate a king-sized bed as well as large free-standing wardrobes. Bedroom number two is also of king-sized proportions and can accommodate wardrobes and chests of drawers. The third bedroom is bright and attractive, featuring a pretty corner fireplace.
A beautifully designed & formed staircase leads upward to the attic level which has been professionally converted to create a fourth bedroom space that is currently utilised as an additional sitting room with desk spaces. This highly versatile additional space is a superb addition to the accommodation and features Velux windows that flood the space with natural light.
By way of garden grounds this elegant villa has enclosed spaces to both front and rear. The property is accessed through the front garden space which is laid to lawn, with well-planted borders and a neat pathway leading to the property's front door. The rear garden has been landscaped with low maintenance materials and features paved patio, slate chipped segments and decked stairway and terrace which has been carefully positioned to capture afternoon and evening sunlight. The deck also provides access to the rear garage door.
The garage was constructed in 2007 to an extremely impressive standard. This double brick, cavity wall structure has been built to last the test of time and is held beneath a pitched & tiled roof. The interior is equally impressive and is serviced with power, light, alarm and even has an electric car charging facility. The garage is accessed through an automatic door and the flooring is suitable for parking vehicles, with attic storage space above. The current owners use the garage as a home gymnasium.
This attractive family home is located in Jordanhill, which is regarded as one of central Glasgow's most desirable suburbs - known best for it's local schools which have been ranked number one in Scottish HMIE league tables, for the last seven years. Victoria Park Drive is surrounded by numerous amenities and is well-placed for gaining quick access to transport links and major road networks including motorways. In recent years Jordanhill has become extremely popular with healthcare professionals, due to it's proximity to the QEUH which can be reached within minutes of leaving the subject property by car. A huge advantage of this location is it's proximity to Byres Road & Finnieston where Glasgow's finest selection of restaurants, bars, cafes and coffee shops can be accessed. Broomhill's charming collection of coffee shops, restaurants and boutiques are also within easy walking distance of the property's front door - offering great local options for a relaxed weekend stroll for a bite to eat.
EPC Rating: D
About this agent

Similar properties
Discover similar properties nearby in a single step.












































