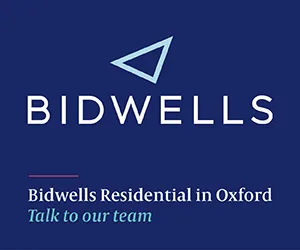2 bedroom semi-detached house
Study
Air source heat pump
Semi-detached house
2 beds
862
Key information
Tenure: Freehold
Council tax: Ask agent
Features and description
- Converted school house with some original features
- Stunning open plan living/kitchen and dining space
- High quality kitchen with integrated appliances
- Second bedroom/living space or home office
- Ground floor shower room
- First floor with Main bedroom and en-suite shower room
- Two allocated parking spaces and EV charging
- Sunny and fully enclosed rear garden
- Contact us to arrange your viewing
A charming two-bedroom semi-detached conversion of the original Old Trinity School house!
This unique home blends period character with modern comfort, offering 862sqft of thoughtfully designed accommodation over two floors.
As you enter the open plan living space you will be greeted with a partially double height ceiling and large windows creating a bright and airy space for entertaining.
There is a spacious second bedroom on the ground floor with French doors to the private garden, making this bedroom ideal for a separate living area or home study.
A ground floor high specification shower room finishes off the accommodation.
On the first floor there is a spacious double bedroom flooded with natural light and another high specification bathroom.
Modern Fixtures & Fittings
Energy Efficiency: Air source heat pump providing radiator heating throughout.
* Premium Finishes *
Flooring: A mix of wooden flooring, carpets, and tiling to bathrooms.
Kitchen: Stone worktops and fitted appliances.
Convenience: EV charging facilities for each property.
This beautifully converted property offers the perfect mix of heritage charm and modern functionality, ideal for buyers seeking a home with character and convenience.
Don't miss out, contact us today to arrange your visit and make this property your home!
This unique home blends period character with modern comfort, offering 862sqft of thoughtfully designed accommodation over two floors.
As you enter the open plan living space you will be greeted with a partially double height ceiling and large windows creating a bright and airy space for entertaining.
There is a spacious second bedroom on the ground floor with French doors to the private garden, making this bedroom ideal for a separate living area or home study.
A ground floor high specification shower room finishes off the accommodation.
On the first floor there is a spacious double bedroom flooded with natural light and another high specification bathroom.
Modern Fixtures & Fittings
Energy Efficiency: Air source heat pump providing radiator heating throughout.
* Premium Finishes *
Flooring: A mix of wooden flooring, carpets, and tiling to bathrooms.
Kitchen: Stone worktops and fitted appliances.
Convenience: EV charging facilities for each property.
This beautifully converted property offers the perfect mix of heritage charm and modern functionality, ideal for buyers seeking a home with character and convenience.
Don't miss out, contact us today to arrange your visit and make this property your home!
Property information from this agent
About this agent

Bidwells - Cambridge, Residential New Homes
54 High Street, Trumpington
Cambridge
CB2 9LS
01223 784776The New Homes Team is situated in the Stonecross office, just along from Bidwell House on one of the mail approaches into the city centre and not far from the M11. The Team specialise in the sale and marketing of news homes in Cambridgeshire, Essex, Suffolk and Herts - from individual plots through to large strategic new homes developments.










 Floorplan
Floorplan