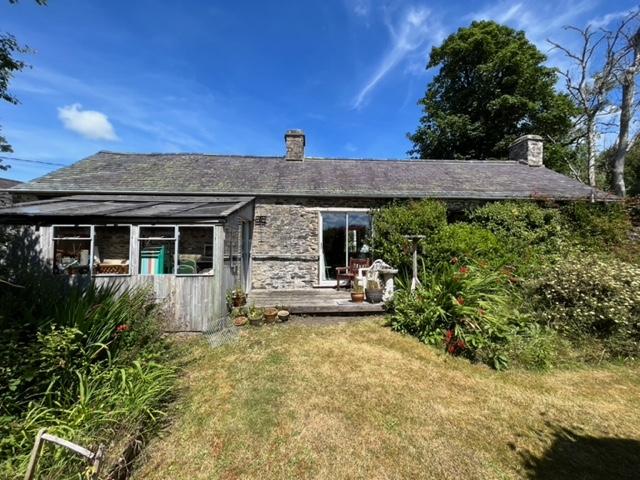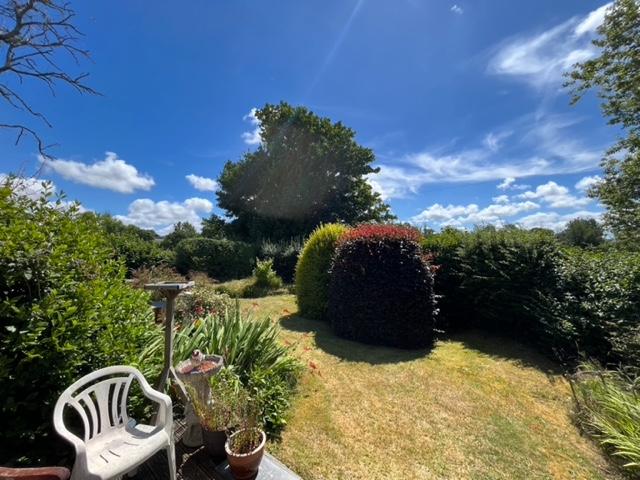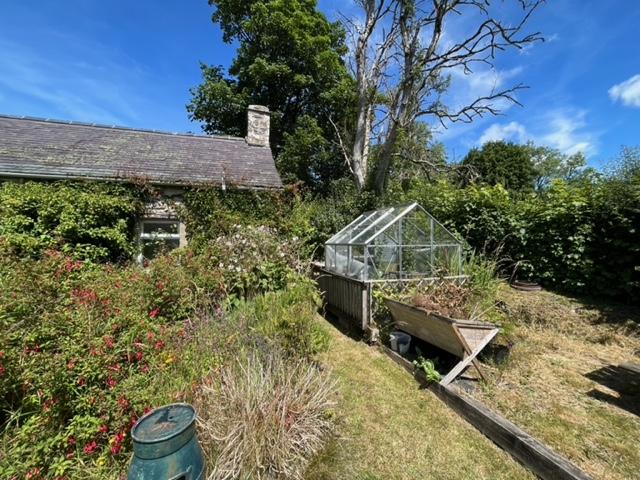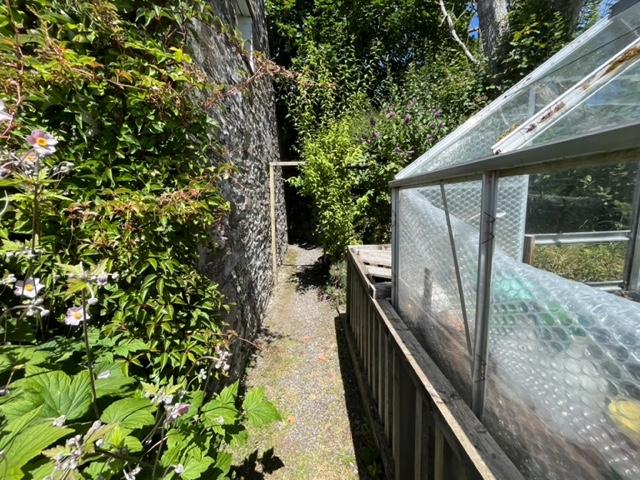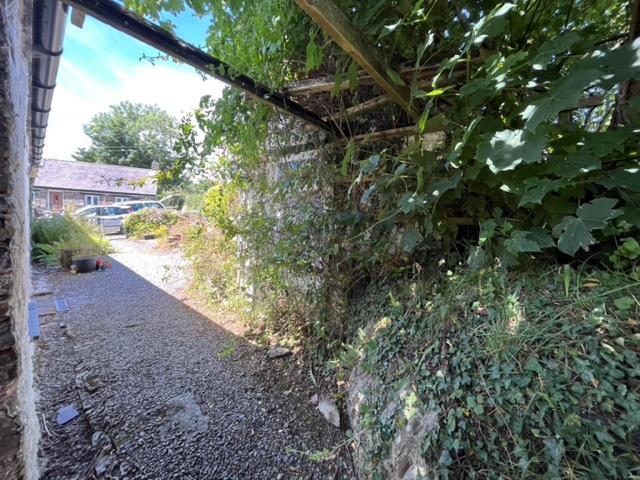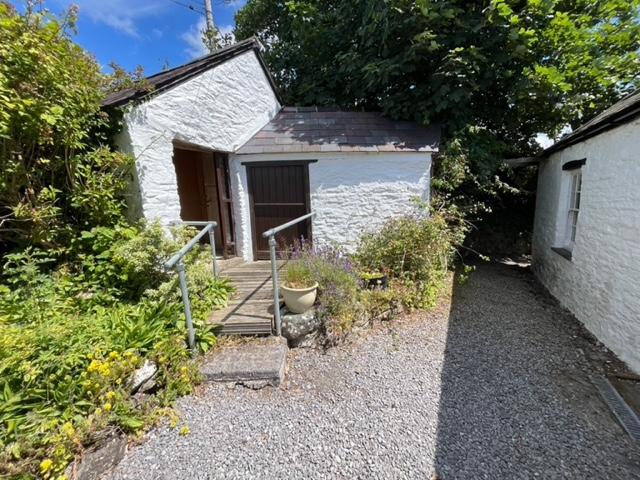2 bedroom detached house for sale
Key information
Features and description
- Tenure: Freehold
NO FORWARD CHAIN
A 1 – 2 Bed Detached Cottage set in a compact plot, with Detailed Planning Consent to convert adjacent outbuildings and adjoin onto current Dwelling and extend to the rear aspect, and set back slightly from a minor district road, between the rural communities of Penrhiwllan and Maesllyn, and suited for semi-retired couple/investor, and known as:
Situation: Grid Ref: SN 371 – 424
The property is set amongst a small number of properties set alongside the minor district road leading off from the Penrhiwllan – Croeslan minor district road, heading towards the rural community of Maesllyn (1¼ miles). The centre of the village of Penrhiwllan is some ¾ mile distant, and has grocery and sub post office, public house, hall, car repair depot. and ironmongery retail unit. The Market Town of Newcastle Emlyn is some 6 miles distant and has a varied array of everyday facilities. Welsh medium primary and secondary education is at nearby Llandysul (2½ miles).
TENURE – Advised Freehold
SERVICES – Advised Mains Electricity and Water. Private Drainage. Timber Single Glazed Windows. Part Electric central Heating.
Council Tax Band ‘D’ £2088.18 (2024/25)
DIRECTIONS
From the A475 Newcastle Emlyn – Lampeter main road in the centre of Penrhiwllan, take the turning for Croeslan by the village shop and Daffodil Public House. Carry on for some ¼ mile and take the left hand concealed turning for Maesllyn. Carry on down passed the chapel and Tŷ Gwyn will be further on the left hand side with our ‘For Sale’ sign erected.
DESCRIPTION
Tŷ Gwyn is currently a ‘long house’ style stone/slate cottage with mezzanine loft area and lean-to sun lounge to the rear aspect. Located within close proximity in one corner of the front garden is a stone/slate outhouse used for domestic storage, utility room and tool store, and planning consent has been obtained to adapt and adjoin it to the cottage itself, together with addition of an orangery style extension to the rear aspect. Gravelled compact front garden area, and path leading around to grassed garden area to the rear. Grassed off road parking area for 2 – 3 cars to the fore. Planning consent has recently been obtained to convert/extend the Building to a 3 bedroom Dwelling with extra accommodation.
ACCOMMODATION is provided for as follows: Timber Front Door into:
Dining Room 16’5 x 8’8 with sash window to fore, open beamed ceiling, stone faced open fireplace on pine end wall, part tongue and groove wall, aged storage heater, electric fuse box and meter, thermostat control, 2 power points, 2 wall mounted spotlights and 2 ceiling spotlights, doorway off to Galley Kitchen, sliding door off to Lounge, door off to:
Shower Room 9’6 X 4’10 with opaque glazed window to rear, 2 integral ceiling spotlights, pedestal hand wash basin, WC, corner shower cubicle with sliding glazed doors and ‘Mira Sport’ electric unit, tongue and groove ceiling, extractor fan, wall mounted fan heater.
Galley Kitchen 6’7 x 6’1 with window to rear, timber base units with laminate worktops, ceramic 1¼ bowl single drainer sink unit with stainless steel mixer tap over, ‘Hygena’ wall mounted extractor hood, cooker point, space for fridge, 4 point jack power point.
Lounge 14’ x 11’11 with slate slab flooring, sash window to fore, UVPC sliding patio door to rear and side panel out to Rear Garden, exposed stone inglenook fireplace with stone tiled hearth, open beamed ceiling, open staircase to Loft Space Area, storage heater set in recess area and shelving above, 2 double power points, single power point, ‘Dimplex’ wall heater, internet connection point, steps and door off to:
Double Bedroom 11’11 x 10 with sash window to fore, 2 single power points, double power point, fitted wardrobe set along rear wall, built-in wall cupboard, step and door off to:
Study/Bedroom 2 13’9 x 8’1 with window to rear, 2 closed up (former garage) doors to fore, painted stone wall to pine end, double power point, 2 wall mounted spotlights, fitted desk unit.
Loft Area
Steps to central area with Airing Cupboard with louvered doors, hot water cylinder with immersion heater fitted, access off to: Storage Area with sloping ceiling. Bedroom Area 12’ approx. x 10’5 with sash window to side. Exposed A frames throughout the Loft Area.
Externally
Gently sloping grassed off road parking area, which has a public footpath leading down along the boundary wall/hedge to gate into boundary field at the rear aspect (path is often used). Timber wicket fence to side and iron pedestrian gate into: Gravelled Garden Area in need of discerning gardener’s attention, but with shrubs, and trimmed coniferous hedgerow on roadside aspect. At the far end of the garden is a stone/slate Outhouse with timber decking ramp to its fore. Two external doors with access off to: Store Room 6’7 x 5’7 with window to side and rear. Utility 7’8 x 5’7 with window to rear, double power point, plumbing for washing machine, space for 2 other appliances. Separately accessed ‘L’ shaped Tool Store (bounding with Utility).
Path around the far side down to compact Garden Area with 6’x 6’ Greenhouse, lawned and grassed areas with mature shrubs, trees etc. Timber decking area to rear of patio door and access off to: Lean-to Sun Lounge 12’11 x 8’2 with UPVC door to side, aluminium window to fore and side, exposed stone shelf.
Planning Application: No. A220667 (Ceredigion County Council) and approved on 31/01/’23. Building Regulation Plan No: 0056/23/ FP – approved on 13.03.2023.
Full copies of the Planning Documents etc., available for inspection at the Selling Agent’s Newcastle Emlyn Office. For information please see drawing below of proposed alteration/extension.
Disclaimer
All properties are offered for sale subject to contract and availability.
We endeavour to make our sales details accurate and reliable but they should not be relied on as statements or representations of fact and they do not constitute any part of an offer or contract. The seller does not make any representation or give any warranty in relation to the property and we have no authority to do so on behalf of the seller.
Services, fittings and equipment referred to in the sales details have not been tested (unless otherwise stated) and no warranty can be given as to their condition.
We would strongly recommend that all the information which we provide about the property is verified by yourself or your advisers.
Please contact us before viewing the property. If there is any point of particular importance to you we will be pleased to provide additional information or to make further enquiries. We will also confirm that the property remains available. This is particularly important if you are contemplating travelling some distance to view the property.
Property information from this agent
About this agent

Similar properties
Discover similar properties nearby in a single step.
















