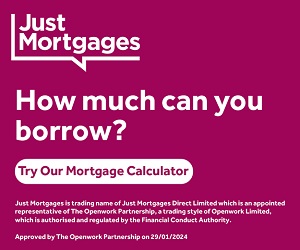3 bedroom terraced house for sale
Key information
Features and description
- Tenure: Freehold
- Charming Features
- Contemporary Style
- Spacious Bedrooms
- Utility Space
- Well Maintained Garden
- Ground Floor Wet Room
- First Floor Bathroom
Boasting a thoughtfully designed layout, this home features two spacious double bedrooms and a generous single bedroom, ideal for growing families. The ground-level wet room and a stylish first-floor bathroom ensure convenience and accessibility for all. Over the past few years, this property has been fully gutted and expertly renovated from top to bottom, making it a truly turn-key home ready for you to move in and enjoy.
Step into the heart of the home—an inviting kitchen with double French doors leading to a stunning, well-maintained garden. Perfect for outdoor entertaining or relaxing with family, this garden is a peaceful retreat. Plus, a handy utility space adds extra functionality to your daily life. Whether you're hosting guests or simply unwinding, this home offers everything you need for comfort and ease.
Don't miss out on this unique property—full of character, style, and modern upgrades. Whether you're looking for a spacious family home or a charming retreat in Mountain Ash, this is the one! Contact us today to arrange a viewing and make this dream home yours!
Rooms
Living Area 20'6" x 12'0" (6.27m x 3.67m)
This inviting living area combines timeless charm with modern elegance. The space features sleek, wood-look tiles that lend warmth and texture to the room, while an original feature fireplace serves as a stunning focal point, adding character and a cozy atmosphere. The soft lighting and thoughtful decor enhance the space’s welcoming ambiance, creating a perfect balance of style and comfort.
Kitchen 12'0" x 8'4" (3.66m x 2.55m)
This modern kitchen blends sleek, white high-gloss cabinets with a touch of rustic charm, creating a beautiful modern farmhouse aesthetic. The warm wooden benchtops add natural texture and warmth, while the wood-look tiles on the backsplash bring an earthy, inviting feel to the space. The combination of contemporary finishes and rustic details creates a harmonious balance of style and function, making the kitchen both stylish and welcoming.
Utility Room
This small utility space is designed for efficiency, offering ample storage and a dedicated spot for a washing machine, keeping essentials neatly tucked away and the area uncluttered.
Wet Room 5'8" x 3'1" (1.73m x 0.96m)
This modern, ground-floor wet room is sleek and compact, featuring minimalist design with tiled walls and a walk-in shower area. The space is thoughtfully designed to maximize functionality, with stylish fixtures and efficient use of space, offering both convenience and a contemporary feel.
Master Bedroom 10'9" x 10'3" (3.30m x 3.13m)
The room features a clean and refined look with an emulsion ceiling complemented by elegant coving, extending seamlessly to the emulsion-painted walls. Durable laminate flooring adds a modern touch, while a radiator and power points ensure both comfort and functionality. A uPVC window at the front allows natural light to flood the space, enhancing its bright and airy atmosphere.
Bedroom Two 10'4" x 9'9" (3.15m x 2.98m)
The room boasts a refined emulsion ceiling with coving, matching emulsion walls, and modern laminate flooring. A uPVC window to the rear fills the space with natural light, while a radiator and power points add practicality.
Bedroom Three 7'4" x 4'5" (2.25m x 1.35m)
The room boasts a refined emulsion ceiling with coving, matching emulsion walls, and modern laminate flooring. A front-facing uPVC window fills the space with natural light, while a radiator and power points add practicality.
Family Bathroom 10'8" x 6'1" (3.27m x 1.87m)
This first-floor family bathroom combines classic elegance with modern style. A timeless freestanding bath takes center stage, while half-tiled walls create a clean, fresh look. The striking black and white checkered floor tiles add a bold touch, completing the room's charming and sophisticated aesthetic.
Disclaimer
Darlows Estate Agents also offer a professional, ARLA accredited Lettings and Management Service. If you are considering renting your property in order to purchase, are looking at buy to let or would like a free review of your current portfolio then please call the Lettings Branch Manager on the number shown above.
Darlows Estate Agents is the seller's agent for this property. Your conveyancer is legally responsible for ensuring any purchase agreement fully protects your position. We make detailed enquiries of the seller to ensure the information provided is as accurate as possible. Please inform us if you become aware of any information being inaccurate.
About this agent

Similar properties
Discover similar properties nearby in a single step.






























