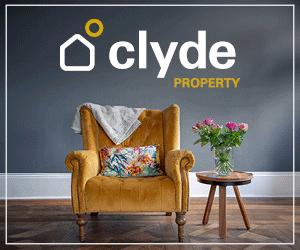3 bedroom semi-detached house for sale
Key information
Features and description
- Tenure: Freehold
- Kitchen/dining room
- Lounge
- Three bedrooms
- Gardens
- Shower room
- Sitting room
- Double glazing
- Gas central heating
- Shared driveway
Impressive late Victorian semi detached villa located within a well established and highly regarded residential locale. Occupying extensive fully enclosed gardens, the property is complemented by a shared side driveway. Particular attention is drawn to the size of the rear garden which incorporates upper and lower garden paved patios, lawn and is offered for sale with useful timber garden storage shed. Constructed circa 1895 and professionally extended to rear, the property offers flexible family sized accommodation formed over three levels. The property displays a number of character period features including high ceilings, plasterwork cornice and pine panelled doors. Access is through an entrance vestibule with original terazzo tiled flooring leading thereon to the long reception hallway. The sitting room is an elegant period room with bay window and focal-point fireplace. A versatile downstairs double bedroom is situated off the reception hallway. The lower accommodation is completed by a rear lounge and refitted shower room with walk-in shower. A stairway from the rear lounge leads to the kitchen/dining room which is located at garden level and extends to in excess of nineteen feet. The kitchen was refitted in 2023 complete with integrated gas hob, oven, extractor hood and dishwasher. Both the washing machine and fridge freezer are included within the sale. The dining area enjoys direct access and views to the rear gardens. A handsome staircase from the reception hallway leads to a bright half landing with feature window, leading thereon to the upper landing with large storage cupboard off. The master bedroom is a remarkably large room with fitted robes. The upper floor is completed by a second double bedroom with views to the Ochil Hills. Practical features include gas central heating and double glazing. Further points of interest include new exterior paintwork and furnishings available by negotiation. Early viewing is highly recommended. Sitting Room 16’9” x 13’3” 5.11m x 4.04m Lounge 13’8” x 12’1” 4.17m x 3.68m Bedroom One 15’0” x 13’1” 4.57m x 3.99m (to window) Bedroom Two 10’7” x 10’2” 3.23m x 3.10m (to window) Bedroom Three 13’7” x 10’7” 4.14m x 3.23m Kitchen/Dining Room 19’4” x 11’1” 5.89m x 3.38m Shower Room 8’0” x 5’4” 2.44m x 1.63m
About this agent




















