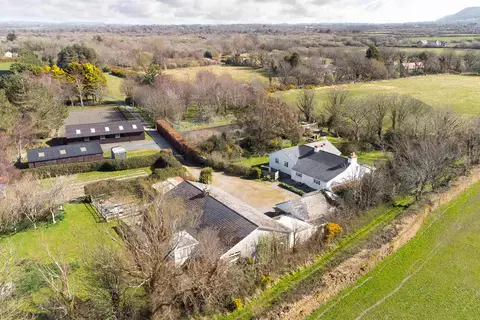6 bedroom detached house for sale
Key information
Features and description
- Sleepy Oaks is a handsome and charming "Border Oak" crafted home of character in the exclusive location of Lucerne Court
- Conveniently situated within easy reach of various amenities including city centre, business park and local superstore
- The property is designed in the style of an Elizabethan Manor House with a range of attractive exposed Oak beams and reclaimed brick fireplaces along with other features
- Stunning feature reception hall which is overlooked by a magnificent galleried landing
- 5 Elegant reception rooms comprising living room, sitting room, dining room, family room and a sun room with aspect over the mature private garden
- Hand painted breakfast kitchen and a utility room
- 4 Double bedrooms, separate study, attic room, 2 ensuites and a Jack/Jill bathroom serving the other 2 bedrooms - superb principle suite featuring vaulted ceiling with exposed beams & dressing area
- Detached triple garage with a self contained annex comprising living/kitchen/bedroom and a ensuite shower room - ideal space for a multi generational family or guests
- Gated access with extensive driveway and sheltered "Secret" garden to the front with attractive flagstones and mature trees/shrubs
- To the rear of the proper are lovely lawned gardens with abundance of trees/shrubs and a wrap around patio - ideal for alfresco dining or entertaining
Sleepy Oaks is a magnificent "Border Oak" crafted residence, styled as an Elizabethan Manor House, located in the prestigious Lucerne Court. This unique home exudes charm and character, featuring exposed oak beams, reclaimed brick fireplaces, and a range of period-style details, offering a perfect blend of traditional elegance and modern luxury.
Conveniently located within easy reach of the city centre, business park, and local superstore, the property combines luxury with accessibility. The home opens to a stunning feature reception hall, overlooked by an impressive galleried landing, setting a grand tone upon entry. There are five elegant reception rooms, including a spacious living room, sitting room, formal dining room, family room, and a sunroom with views over the private, mature garden. The hand-painted breakfast kitchen and adjoining utility room offer both style and functionality.
Upstairs, you’ll find four double bedrooms, a study, an attic room, and three wellappointed bathrooms. The superb principal suite boasts a vaulted ceiling with exposed beams, a dressing area, and a luxurious ensuite, providing a true retreat.
For added versatility, the property includes a detached triple garage with a self-contained annex, complete with a living area, kitchen, bedroom, and ensuite shower room—ideal for multigenerational living or guest accommodation.
Externally, the home enjoys gated access with an extensive driveway and a "Secret" front garden, with flagstone paths, mature trees, and shrubs for privacy. The expansive rear garden is beautifully landscaped with manicured lawns, an array of trees and shrubs, and a wrap-around patio, creating an ideal setting for alfresco dining and entertaining.
This exceptional property offers the rare opportunity to own a truly unique and character-filled home in an exclusive location.
Inclusions All fitted floor coverings, blinds, curtains and light fittings
Appliances All integrated appliances
Tenure Freehold
Rates Payable Treasury [use Contact Agent Button] and Douglas Borough [use Contact Agent Button]
Heating Oil
About this agent

Similar properties
Discover similar properties nearby in a single step.
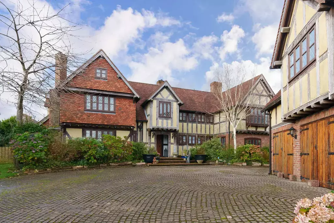
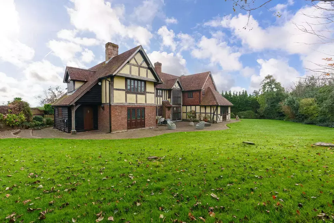
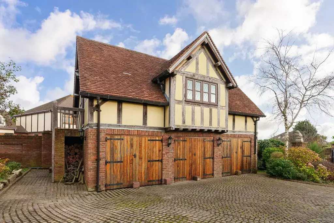
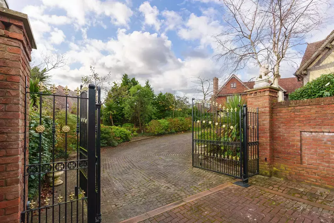
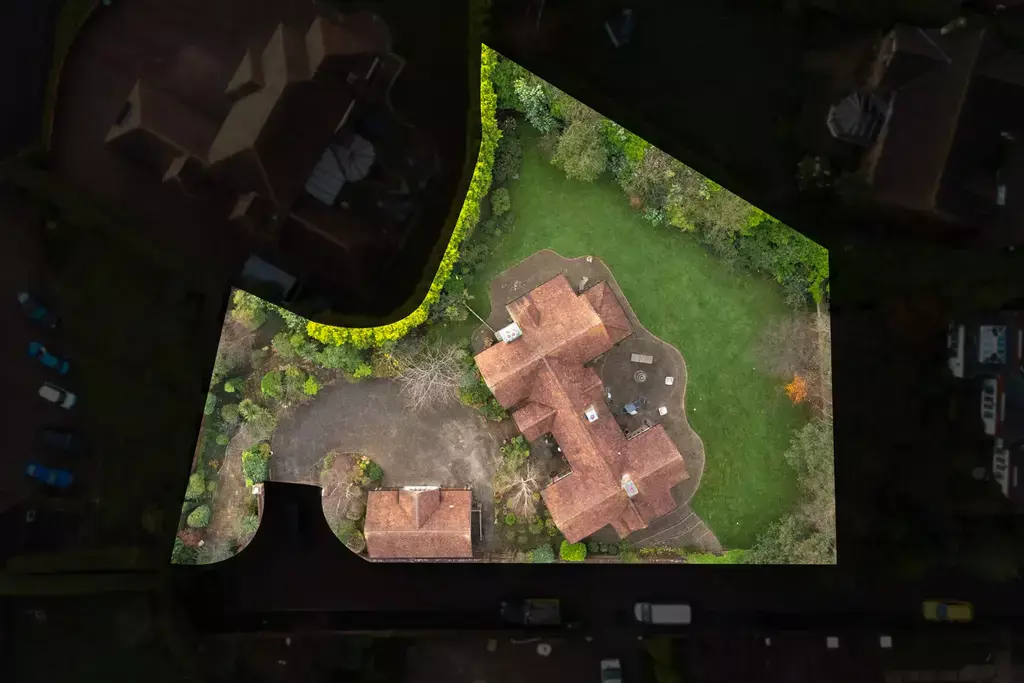
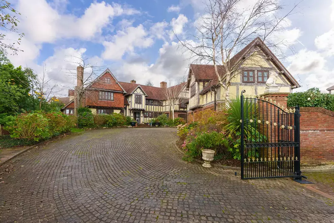
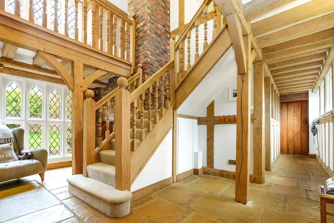
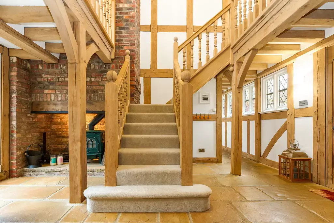
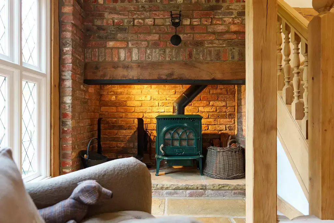
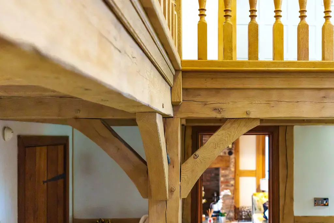
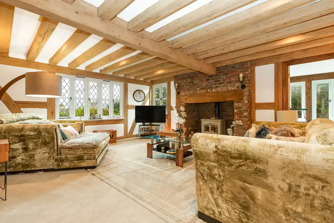
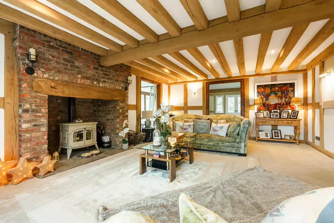
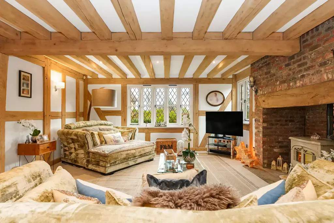
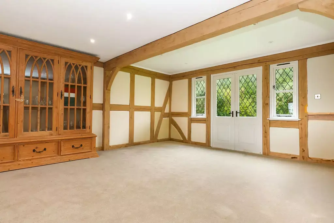
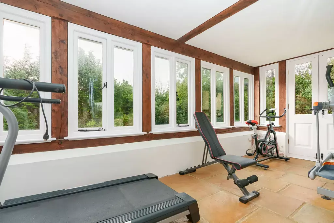
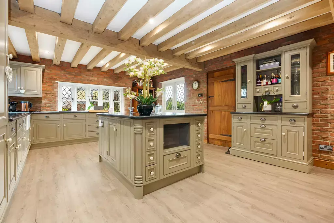
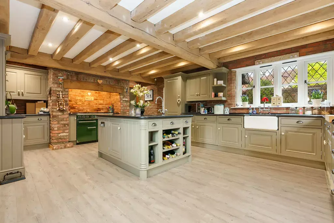
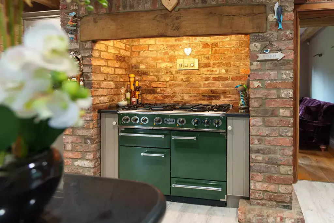
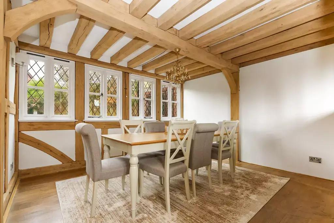
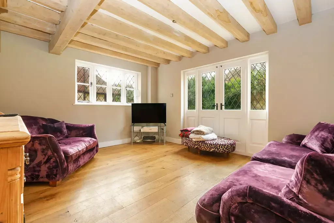
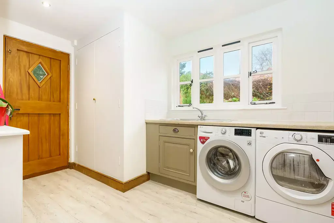
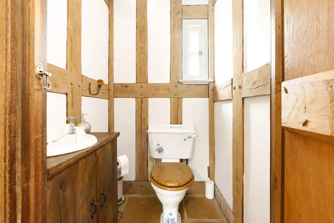
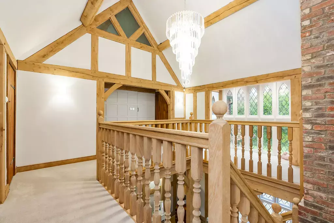
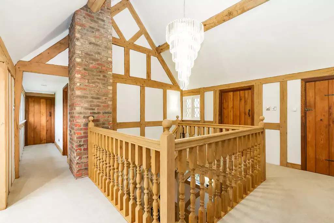
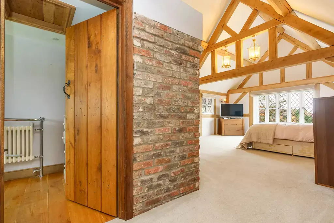
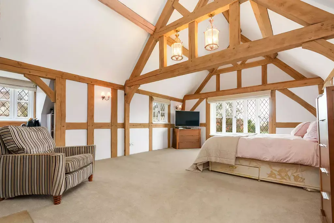
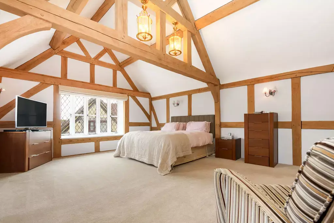
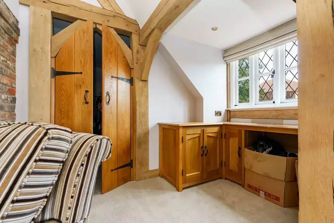
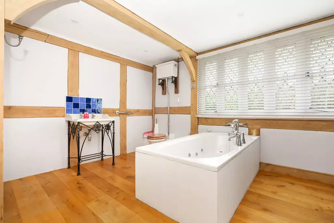
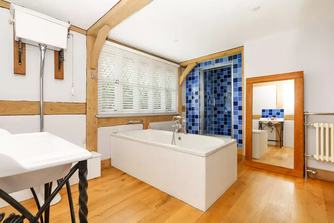
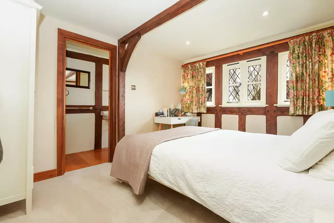
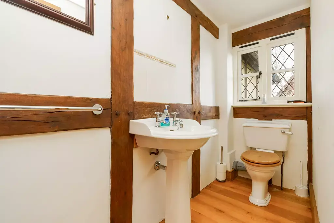
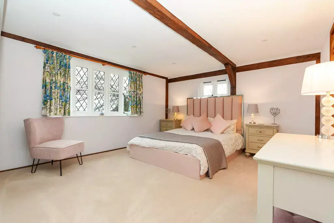
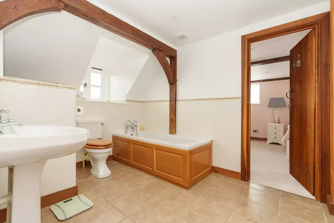
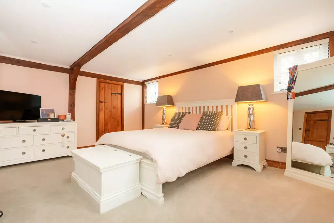
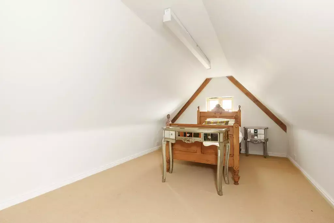
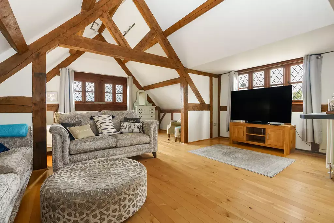
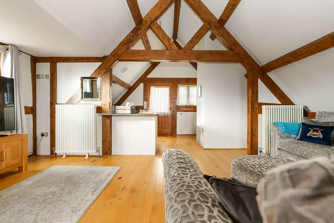
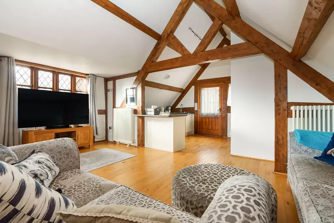
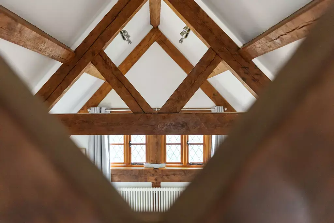
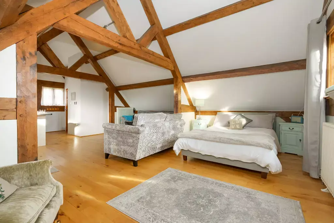
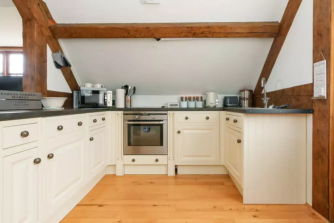
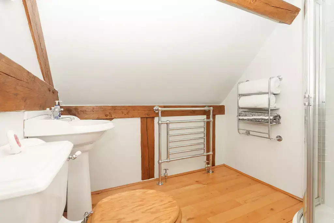
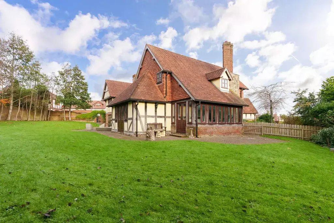
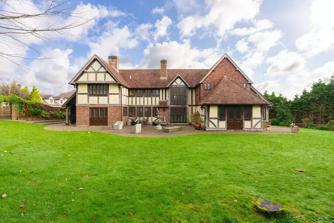
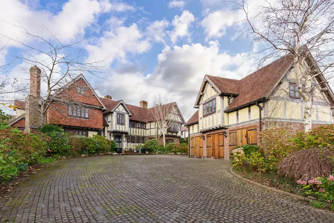
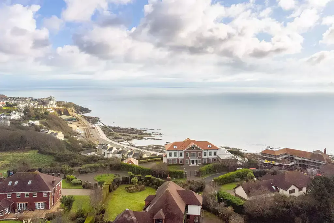
 Floorplans (
Floorplans (