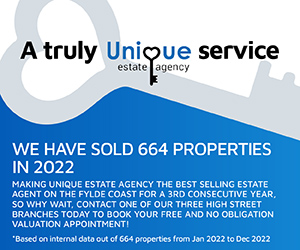3 bedroom terraced house for sale
Key information
Features and description
- Tenure: Freehold
- Three Bedrooms.
- Modern Shower Room.
- Great Size Rear Garden,
- *sold with tenant in situ*
- Kitchen And Dining Room,
- Separate Spacious Lounge
- THREE bedroom Mid Terrace Family Home,
- Popular Location Close To Amenities
Are You A Landlord or Investor? Are You Looking To Start Or Build Your Property Portfolio? If So This Three Bedroom, Mid Terraced Family Homes Comes To The Market With Tenant In Situ, Situated In A Sought After Residential Area, A Short Distance To Blackpool Town Centre Amenities, Including Local & Town Centre Shops, Choice Of Schools & Excellent Transport Links Nearby! Call Unique Thornton To Secure Your Viewing!
Offering Good Size Lounge, Kitchen & Dining Room With French Doors To The Family Size Rear Garden, Three Bedrooms, Two Doubles & A Single & A Modern Shower Room! Early Viewing Essential To Avoid Disappointment!
EPC: C
Council Tax: A
Internal Living Space: 62sqm
Tenure: Freehold, to be confirmed by your legal representative.
Rooms
Entrance Hall - 1.14 x 0.84 - at max m (3′9″ x 2′9″ ft)
Stairs to the first floor landing and door through to the lounge.
Lounge - 3.78 x 3.65 - at max m (12′5″ x 11′12″ ft)
Good size lounge with large window to the front aspect allowing for natural light.
Kitchen & Dining Room - 4.60 x 3.03 - at max m (15′1″ x 9′11″ ft)
Spacious kitchen and dining room with UPVC French doors out to the rear garden. Range of wall mounted and base units with laminate work surface area. Integrated oven and hob with extractor fan over. Plumbed for washing machine. Space for dining table and chairs and upright fridge freezer. Under stairs storage cupboard / pantry.
First Floor Landing - 2.29 x 1.65 - at max m (7′6″ x 5′5″ ft)
Doors to three bedrooms and family shower room.
Bedroom - 3.60 x 2.88 - at max m (11′10″ x 9′5″ ft)
Spacious double bedroom to the front elevation.
Bedroom - 3.06 x 2.87 - at max m (10′0″ x 9′5″ ft)
Spacious double bedroom to the rear aspect with rear garden views.
Bedroom - 2.66 x 1.66 - at max m (8′9″ x 5′5″ ft)
Single bedroom to the front aspect.
Shower Room - 1.68 x 1.65 - at max m (5′6″ x 5′5″ ft)
Modern shower room comprising shower cubicle, vanity sink unit and low flush wc.
External Areas
Large enclosed rear garden, two sheds, fenced boundaries with all weather lawn and paved seating area.
About this agent

Similar properties
Discover similar properties nearby in a single step.














