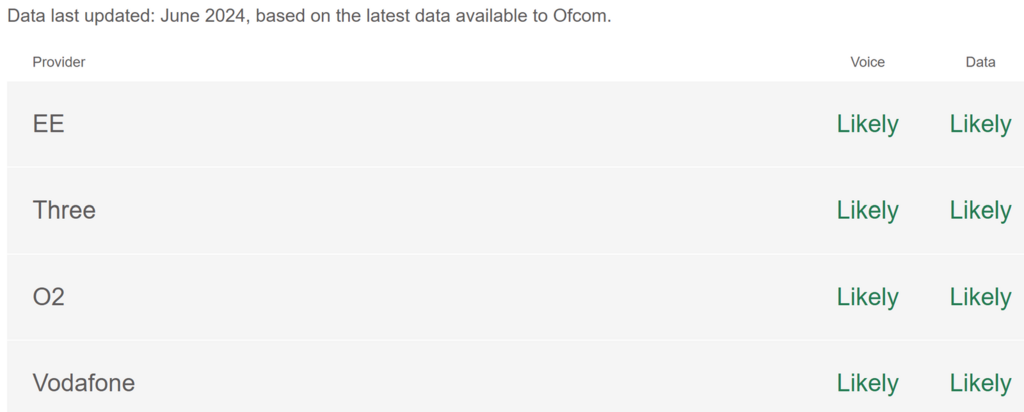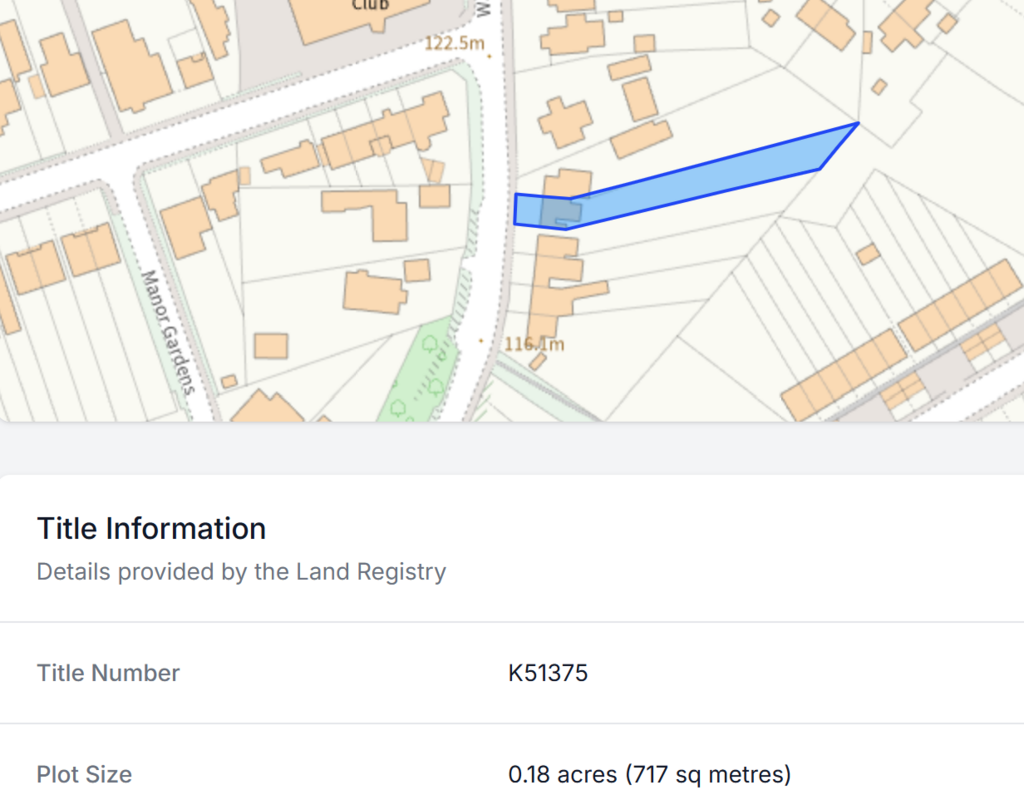3 bedroom semi-detached house for sale
Key information
Features and description
- Tenure: Freehold
- Driveway & Garage
- 3 Separate Bedrooms
- Upstairs Bathroom
- Garden/Sun Room
- Potential to Extend (STPP)
- Large Plot
- Close to Walderslade Village
- Ideal for Access to A2/M2
- Ideal for School Catchments
- When calling please Quote Ref: TD0352
Video tours
Welcome to this charming and spacious three-bedroom semi-detached home on Walderslade Road, nestled in the sought-after area of Walderslade, Chatham. From the moment you arrive, you’ll be greeted by a welcoming driveway that comfortably accommodates two vehicles, alongside the added bonus of a detached garage – perfect for additional parking, motorbike storage, or even future conversion potential. This home is brimming with possibilities and could easily evolve with your family’s needs over time.
Upon entering, an inviting entrance hallway opens up the main floor of the house, leading first to a bright and practical kitchen at the front of the home, ideal for both casual family breakfasts and more elaborate culinary creations. Towards the rear, a cosy yet spacious lounge beckons you to relax and unwind, with ample room for entertaining. Adjoining the lounge, a delightful garden/sun room provides a tranquil space bathed in natural light, where you can take in the beautiful views of the generously sized garden – a true highlight of this property. Whether you're an avid gardener, envisioning space for children to play, or dreaming of hosting outdoor gatherings, this garden will easily become one of your favorite features. The plot is also substantial enough to accommodate an annexe, studio, or home office, offering incredible potential for multi-generational living or a dedicated workspace for remote professionals.
Upstairs, three well-proportioned bedrooms provide plenty of room for family, guests, or even a home office setup, with each room offering a warm and inviting ambiance. The family bathroom is conveniently located to serve all bedrooms, ensuring daily routines flow effortlessly.
Location is key, and this home has it all. Situated just a short distance from Walderslade Village, you’ll enjoy easy access to a range of local amenities, from shops and eateries to schools – a great fit for families. Commuters will appreciate the proximity to the A2/M2, making travel to surrounding areas both quick and convenient.
If you’re looking for a home that combines charm, potential, and convenience, this property on Walderslade Road could be the perfect match. Book your viewing today to discover the lifestyle this home can offer.
If you are interested in viewing this property contact the agent who would be delighted to show you around. Viewings strictly by appointment only. When calling please Quote Ref: TD0352.
- EPC Rating: C (75)
- Tenure: Freehold
- Local Authority: Medway
- Council Tax Band: C - £1,867.33 for 2024/25
- Sq. Feet: 962
- Sq. Meters: 89.4
- Heating Type: Gas Central Heating - Worcester Bosch Combi Boiler
- Boiler Installed: July 2023 - 3 years remaining on warranty
- Boiler Last Serviced: July 2024
- Loft: Fitted ladder. Boarded. Insulated. Lighting.
- Surface Water - Yearly chance of flooding: High
- Rivers & Sea - Yearly chance of flooding: Very Low
- Ground water: Flooding from groundwater is unlikely in this area.
- Reservoirs: Flooding from reservoirs is unlikely in this area.
Nearest:
Train Station: Chatham. (2.8 miles)
Hospital: Medway Maritime Hospital (3.3 miles)
Doctors: Walderslade Village Surgery, 62 Robin Hood Ln, Walderslade, Chatham ME5 9LD (0.6 miles)
Pharmacy: Fenns (Chemist) Ltd, 418 Walderslade Rd, Walderslade, Chatham ME5 9LR (0.5 miles)
Post Office: Walderslade Post Office, 363-367 Walderslade Rd, Walderslade, Chatham ME5 9LL (0.2 miles)
Supermarket: Co-op Food - Walderslade, Walderslade Rd, Walderslade, Chatham ME5 9LL (0.1 miles)
Household Waste and Recycling Centre: Capstone Household Waste Site (1.8 miles)
Gym: You Fit Rochester, Maidstone Rd, Chatham ME5 9SF (1.4 miles)
Green Space: Princes Avenue Open Space, Chatham (0.2 miles)
Every care has been taken with the preparation of these particulars but complete accuracy cannot be guaranteed. If there is any point, which is of particular importance to you, please obtain professional confirmation; alternatively, the selling agent will be pleased to check the information for you.
Further information in the form of a ‘Propertymark Property Information Questionnaire’ can be requested via the agent which ensures up front material information is available to you from the very outset.
This marketing agent is a member of the following governing bodies and therefore undertakes regular training to provide the best quality of services and ensures maximum protection for clients; offering Client Money Protection, Professional Indemnity Insurance, membership of an independent redress scheme and being subject to Propertymark Conduct and Membership Rules and Disciplinary Procedures.
- The Property Ombudsman Scheme. Membership number: T07312
- NAEA Propertymark. Membership number: M00002485
- Information Commissioner's Office Data Protection. Registration reference: ZB279676
- Propertymark Client Money Protection. Scheme Reference: C0003969
The selling individual is a regulated business under the terms of The Money Laundering, Terrorist Financing and Transfer of Funds (Information on the Payer) Regulations 2017. To comply the selling individual partners with iamproperty who uses CREDAS to provide compliance, designed to meet the specific needs of Estate Agents and property professionals. All property sellers and buyers must complete an online ID verification at a cost of £30 inc VAT per applicant.
To ensure all clients are presented with the best possible options and an optimised moving experience, the selling agent discloses that they receive referral fees from recommended law firms, financial advisors and surveyors. Clients are not obligated to use the recommended providers and quotes will always be provided for clients to make informed decisions on. The referral fee is separate from the client's obligation to pay the selling agents fees or commission.
About this agent






























