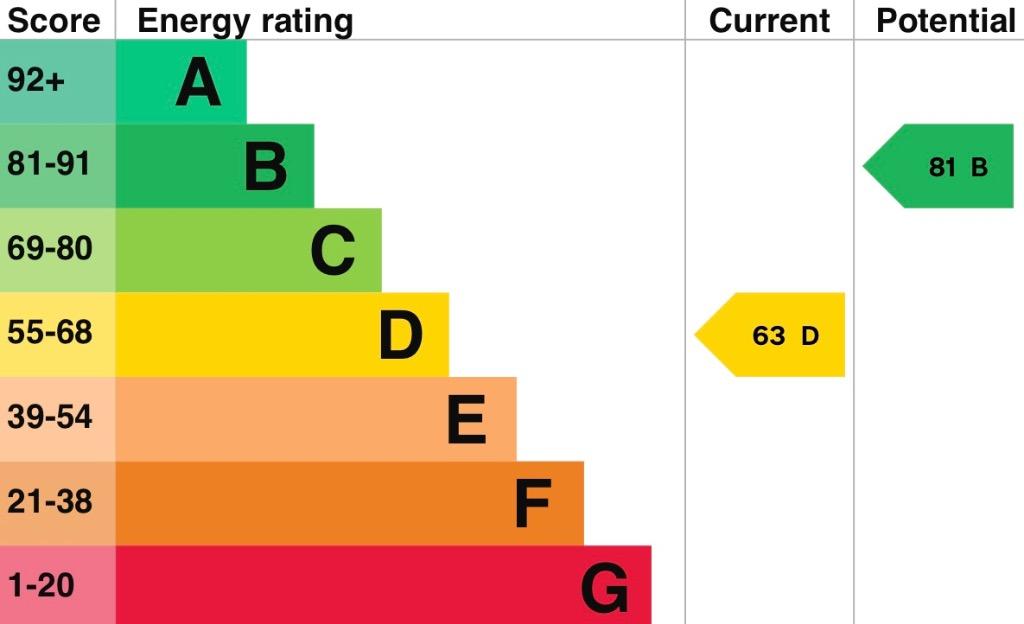3 bedroom detached house for sale
Key information
Features and description
- Tenure: Freehold
- Nestled along the scenic Pencaerfenni Lane in the charming village of Crofty, this modern three-bedroom detached home offers a blend of contemporary comfort and stunning natural surroundings.
- Lounge
- Dining Room
- Modern Fitted Kitchen
- Utility Room
- Downstairs Wet Room
- Three Double Bedrooms
- Marsh & Estuary Views
- Available With No Chain & Early Completion!
Video tours
Nestled along the scenic Pencaerfenni Lane in the charming village of Crofty, this modern three-bedroom detached home offers a blend of contemporary comfort and stunning natural surroundings. With its private driveway at the front, the property welcomes you into a stylish residence featuring marsh and estuary views that enhance its unique coastal appeal.
Inside, the ground floor is thoughtfully designed with two spacious reception rooms: a cozy lounge perfect for relaxation and a separate dining room ideal for gatherings. Toward the rear, a sleek, high-gloss kitchen offers both function and style, complete with patio doors that open to the garden, allowing for easy indoor-outdoor living. Additional conveniences include a utility room and a downstairs wet room.
Upstairs, you’ll find three generous double bedrooms, each bright and airy, accompanied by a contemporary family bathroom. The rear garden is designed for easy maintenance, featuring a mix of lawn and shingle areas, creating a serene outdoor space for leisure.
This property is available with early completion and benefits from no onward chain, making it a fantastic opportunity for those looking to move quickly into a modern, well-appointed home with picturesque views and a welcoming village community.
Entrance
Entered via uPVC double glazed front door into:
Hallway
Wooden effect flooring underfoot, stairs to first floor accommodation, doors into:
Lounge 4.28m x 2.57m
Wooden effect flooring underfoot, uPVC double glazed window to front elevation, radiator.
Dining Room 3.94m x 2.96m
Wooden effect flooring underfoot, uPVC double glazed window to front elevation, radiator.
Kitchen 3.39m x 3.24m
Fitted with a modern range of matching wall and base units with complimentary work surface over, 1 1/2 bowl stainless steel sink, integrated dishwasher, integrated oven and gas hob with extractor over, wine rack, tiled splashback, uPVC double glazed patio doors to rear elevation, uPVC double glazed window to rear elevation, radiator, door into:
Utility Room
Space for washing machine with work surface over, storage cupboard, uPVC double glazed window to side elevation, door into:
Wet Room
Fitted with W/C, pedestal wash hand basin, wet room style flooring with shower, radiator, uPVC double glazed frosted window to rear elevation.
Landing
Carpeted underfoot, loft access, doors into:
Bedroom One 3.64m x 3.30m
Carpeted underfoot, radiator, uPVC double glazed window to side and rear elevation.
Bedroom Two 4.39m x 2.62m
Carpeted underfoot, radiator, uPVC double glazed window to front elevation x2.
Bedroom Three 3.94m x 2.65m
Carpeted underfoot, radiator, uPVC double glazed window to front elevation.
Family Bathroom
Fitted with a white three piece suite comprising of W/C, pedestal wash hand basin, paneled bath, towel rail.
External
To the front of the property there is a tarmac driveway with side access through to the rear garden.
To the rear of the property there is a low maintenance garden with shingle area and lawn space featuring marsh and estuary views.
About this agent

integrating an online and personal service is my main objective. I understand how busy people are. Being able to access information and complete certain
tasks is often difficult during normal office hours. Providing a portal means greater transparency allowing 24/7 access to information for all parties, whether
they be vendors and buyers or landlords and tenants. Katie also understands that not all things can be dealt with online. Personal attention to d... Show more
Similar properties
Discover similar properties nearby in a single step.































