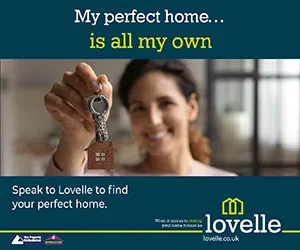4 bedroom semi-detached house for sale
Key information
Features and description
- Tenure: Freehold
- Semi Detached House
- Four Double Bedrooms
- Through Lounge to Dining/ Sitting Room Sitting Room
- Breakfast Kitchen
- Attractive Gardens
- Double Garage & Off Street Parking
- Home Office/ Study
- Tenure Freehold
- Total Room Area 111 Square Metres
- Council Tax Band E
THIS SUPERB FAMILY HOME TICKS LOTS OF BOXES.
Lovingly upgraded and immaculately presented throughout.
This Superb Semi Detached Home offers generously proportioned accommodation to include: A welcoming HALLWAY inviting you in to view this wonderful property.
Oak doors open throughout the accommodation. There is a ground floor W.C and Home Office/ STUDY.
The BREAKFAST KITCHEN has a range of fitted units and ample space for breakfast table & chairs. A spacious through LOUNGE, light and airy with windows to front and rear, feature fireplace and an opening to the DINING/ SITTING room, enjoying views over the garden, creating a lovely space for entertaining family & friends.
There are FOUR DOUBLE bedrooms and a modern family BATHROOM with walk in shower cubicle.
Stunning GARDENS, DRIVEWAY and DOUBLE GARAGE.
A real Must See Property!
Rooms
Entrance and Hallway 1.26m x 4.41m (4'2" x 14'6")
Front entrance door opens to welcome you in to view this wonderful home. Oak doors open to the accommodation.
Ground Floor W.C. 2.3m x 0.87m (7'7" x 2'10")
With low level toilet and vanity wash basin with useful storage cupboard below.
Lounge 3.67m x 4.43m (12'0" x 14'6")
A light and airy lounge with feature fireplace and bay window to front elevation. An opening takes you into the dining/ sitting room
Dining/ Sitting Room 3.25m x 2.89m (10'8" x 9'6")
A comfortable room with patio doors enjoying views of the rear garden, adjoining the breakfast kitchen, creating the perfect space for entertaining family & friends.
Study 2.28m x 2.57m (7'6" x 8'5")
Ground floor study with fitted storage cupboards and drawers.
Breakfast Kitchen 4.07m x 2.91m (13'4" x 9'7")
A modern fitted kitchen with a range of fitted units to base and walls with contrasting work surface and tiled splashbacks. Built in oven and induction hob with stainless steel extractor hood above. Integrated dishwasher, plumbed for automatic washing machine and space for fridge freezer. Ample room for table & chairs.
Bedroom One 3.62m x 3.49m (11'11" x 11'5")
A double bedroom with an impressive range of fitted wardrobes.
Bedroom Two 3.09m x 3.37m (10'2" x 11'1")
A double bedroom with feature wall covering and a range of fitted wardrobes.
Bedroom Three 2.5m x 3.98m (8'2" x 13'1")
A double bedroom with feature wall covering and a range of fitted wardrobes.
Bedroom Four 2.36m x 3.01m (7'9" x 9'11")
A further double bedroom.
Bathroom 2.43m x 1.84m (8'0" x 6'0")
A modern bathroom with walk in shower cubicle, low level W.C. and vanity unit housing the wash basin with useful storage below.
Gardens Not provided
Delightful gardens to front and rear, mainly laid to lawn with decorative shrubbery and plantings to borders. The rear garden is mainly laid to lawn with an attractive paved patio area, ideal for dining "al fresco" There is a summer house and an array of decorative shrubbery and plantings to borders with climbing foliage to timber fencing. A wonderful outdoor space for all to enjoy.
Double Garage & Driveway 5.63m x 5.1m (18'6" x 16'9")
A driveway provides ample off road parking and leads down to the double garage with remote control door, power and lighting.
Location Not provided
The property is situated in this sought after residential location of the village of Cottingham, which lies approximately five miles to the north west of the centre of the City of Hull and it is one of the most exclusive residential villages in the area. Good road connections are available to the Humber Bridge, the historic town of Beverley and the region\'s motorway network. There is a local train service available in the village connecting to Hull, Beverley and the east coast. There is a good choice of well regarded schools, shops and restaurants, as well as the added advantage of three private golf clubs within a three mile radius of each other.
Property information from this agent
About this agent

structure at the beginning of 2006, we have grown to the region’s leading agency. Marketing and customer service are the focus of our team of dedicated
professional staff. We are privately owned. We cherish our independence because it motivates us to care about every single thing that happens within our
company. It inspires us to constantly improve our service and that keeps us where we want to be – out in front. You can get a flavour of what in... Show more
Similar properties
Discover similar properties nearby in a single step.




































