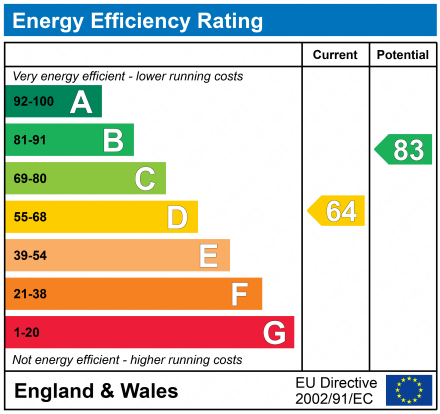3 bedroom semi-detached house for sale
Key information
Features and description
- Tenure: Freehold
- Fully refurbished
- Three bedrooms
- Off road parking and garage
- Open plan living kitchen diner
- Being sold with the benefit of no upward chain
- Quiet cul de sac location
- Excellent access for local amenities and transport links
- Call us 24/7 or book instantly online
Guide Price: £260,000 - £270,000. This fully refurbished three-bedroom semi-detached home on The Hollows, Long Eaton, is ideal for first-time buyers and is being offered with no upward chain. The property is located on a quiet cul-de-sac, the property features a three bedrooms, a family bathroom, an open plan living kitchen diner, downstairs WC, driveway and garage.
Conveniently situated, the home offers easy access to Long Eaton town centre, with Asda, Lidl, Tesco, and Aldi stores, plus many other retail options. Excellent schools, healthcare facilities, and sports amenities, such as West Park Leisure Centre, are nearby. Transport links are outstanding, with Junction 25 of the M1, East Midlands Airport, train stations at Long Eaton and East Midlands Parkway, and the A52 offering fast routes to Nottingham, Derby, and other East Midlands destinations. This property combines style, convenience, and connectivity, making it perfect for first-time buyers seeking a vibrant location.
Rooms
Entrance Hall
Entering through the composite front door, you're welcomed into a bright hallway with laminate flooring. A radiator sits along one wall, and a staircase with a sleek handrail leading to the first floor.
Lounge Diner
5.03m x 4.72m - 16'6" x 15'6"
The lounge diner is a bright and inviting space, featuring a UPVC double-glazed window and UPVC double-glazed patio doors that open to the rear, filling the room with natural light. A cosy coal-effect gas fire serves as a focal point, complemented by sleek laminate flooring and spotlights. The room is efficiently heated with a feature vertical radiator and an additional radiator. It also includes a TV point and a practical built-in under-stairs storage cupboard, housing the electrical consumer unit, adding both functionality and style to the space.
Kitchen
2.64m x 2.59m - 8'8" x 8'6"
The open-plan kitchen is fitted with modern white glass handle-less, soft-closing units, offering a sleek and contemporary look. It includes a sink with a mixer tap, a four-ring gas hob, and an oven, with drawers and space for additional appliances. The worksurface areas are complemented by stylish tiling, and eye-level wall units providing extra storage. Laminate flooring runs throughout, while spotlights provide bright, efficient lighting. A double-glazed window to the front fills the space with natural light.
WC
The downstairs WC includes a low-level flush WC and a wash hand basin with a mixer tap, complemented by a tiled splashback for a clean, practical finish.
First Floor Landing
Bedroom 1
3.78m x 2.64m - 12'5" x 8'8"
This double bedroom is bright and spacious, featuring a double-glazed window to the front that fills the room with natural light. It is equipped with a radiator for comfort and two fitted double wardrobes offering ample shelving and hanging space. The room has newly carpeted flooring, adding a fresh, cosy feel to the space.
Bedroom 2
3.48m x 2.46m - 11'5" x 8'1"
This double bedroom is well-lit with a double-glazed window to the rear, offering a pleasant view and natural light. It features a wall-mounted radiator for warmth, a ceiling light for illumination, and newly carpeted flooring, creating a comfortable and inviting atmosphere.
Bedroom 3
2.46m x 2.18m - 8'1" x 7'2"
This bedroom features a double-glazed window to the rear, allowing plenty of natural light to fill the space. It includes a ceiling light, wall-mounted radiator, and newly carpeted flooring, providing a cosy and welcoming environment.
Bathroom
The bathroom features a refitted three-piece suite, including a panelled bath with handrails, a mixer tap, and a mains-fed shower over, complete with a glazed protective screen. Tiling adorns the three walls around the bath, while the WC and hand basin areas are also tiled for a neat finish. The hand wash basin includes a mixer tap and a double cupboard below for storage. A double-glazed window with privacy glass allows natural light, and a chrome heated towel radiator provides added comfort. The room is equipped with an extractor fan for ventilation.
Garage
5.64m x 2.82m - 18'6" x 9'3"
The concrete sectional garage features an up-and-over door to the front for easy access, along with a side door for additional entry. Inside, the garage is equipped with power points and lighting, offering a functional space for storage or a workshop.
Garden
The rear garden features a patio area, ideal for outdoor seating, and a lawn with a border for added greenery. At the bottom of the garden, there is additional patio area, perfect for relaxation. Additionally, storage space is available behind the garage. The garden is kept private with fencing along all three boundaries, providing a secure and peaceful space.
About this agent

And we’re confident we can do that for you. EweMove is pretty different to most of the estate agents you’ve probably looked at. You see, we really do
understand our market, and everything we do stems from that in-depth understanding of how people look for homes, and what they want while they’re
looking.
Similar properties
Discover similar properties nearby in a single step.




















