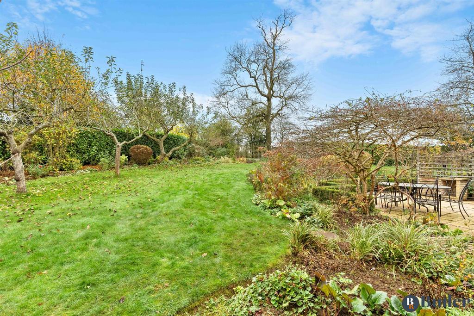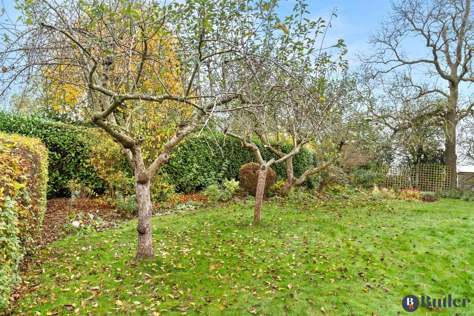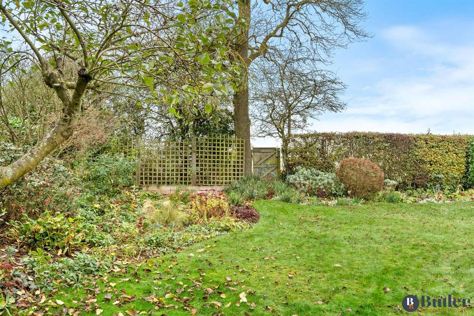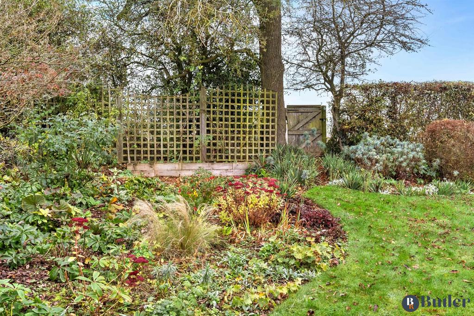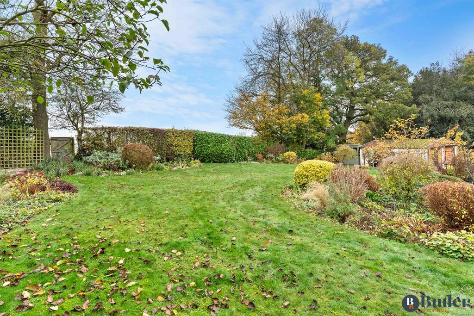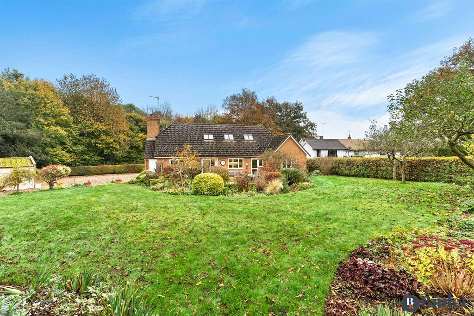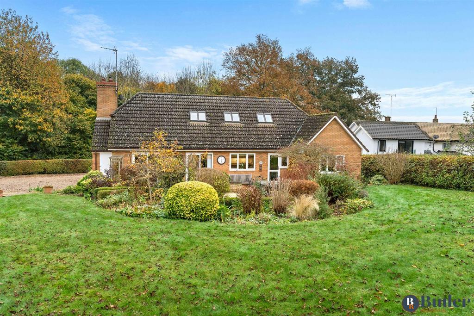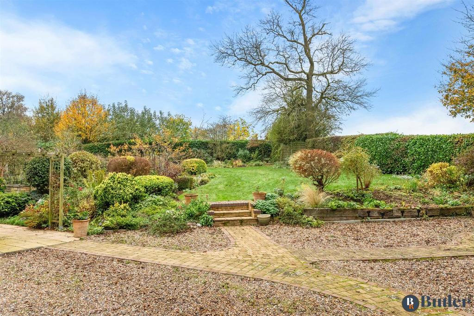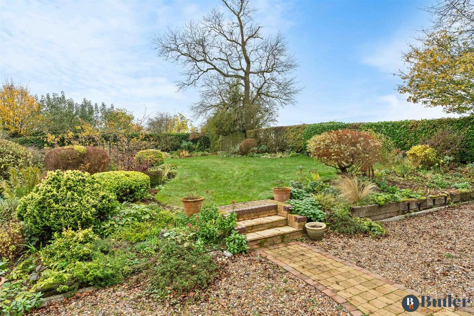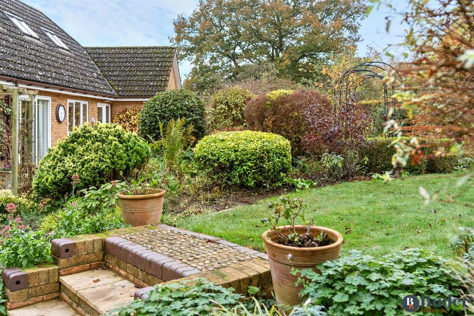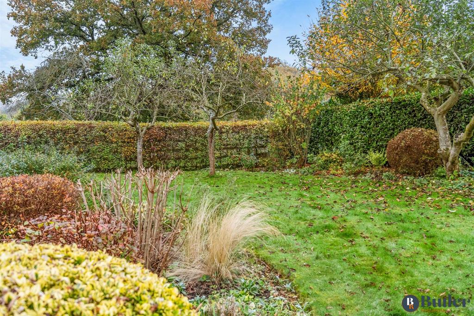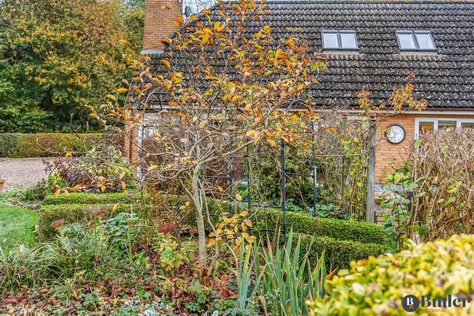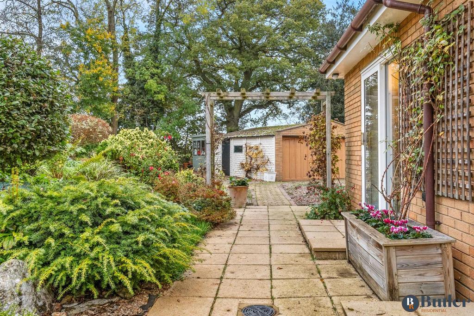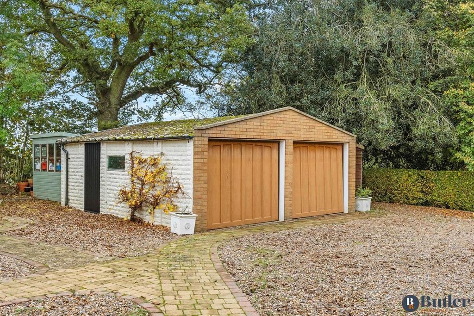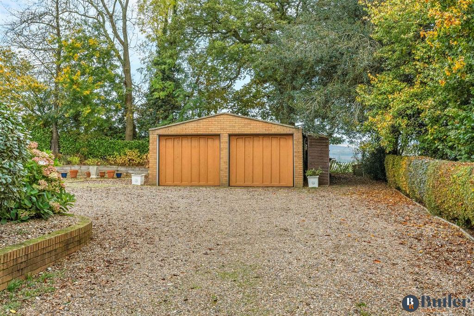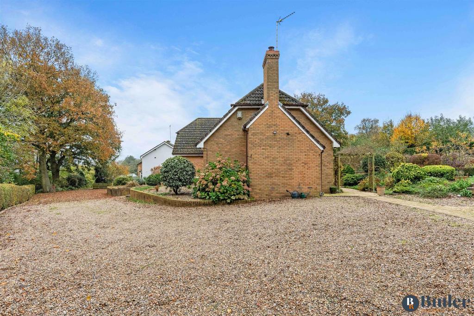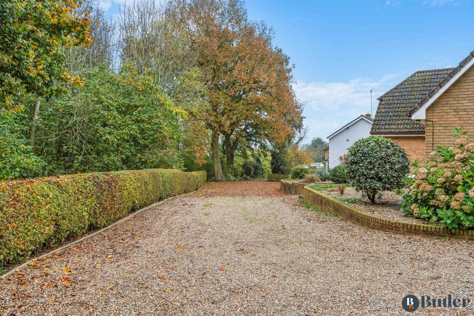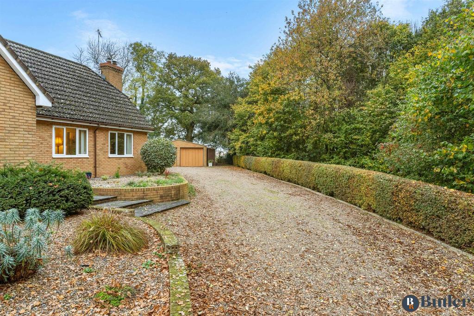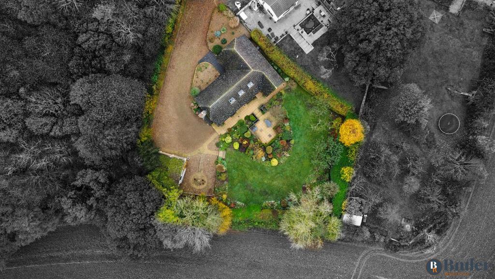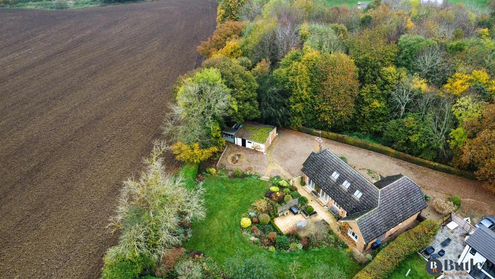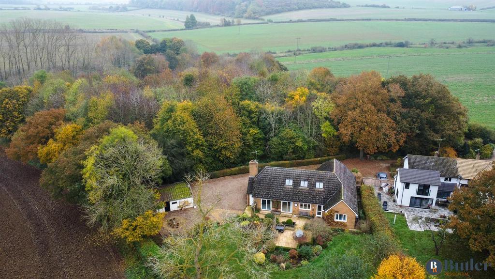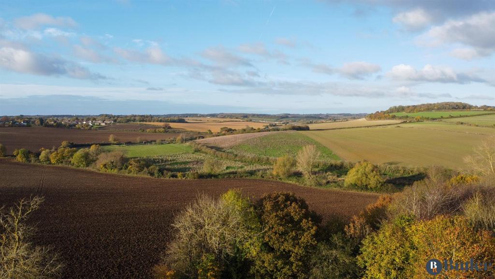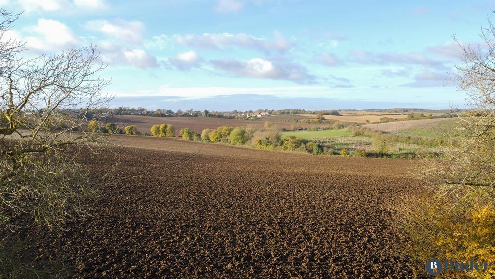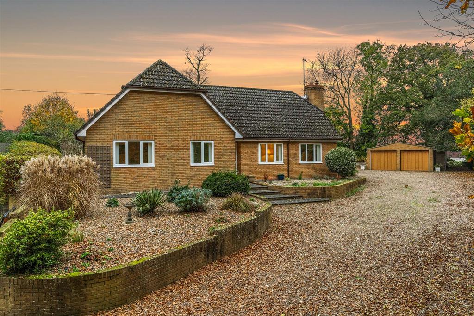4 bedroom detached house for sale
Frogmore Hill, Watton At Stone, Hertford
Virtual tour
Detached house
4 beds
3 baths
Key information
Tenure: Freehold
Council tax: Band F
Features and description
- Tenure: Freehold
- Detached chalet bungalow
- 1/3 of an acre (approx)
- Four double bedrooms
- Three bathrooms
- Inglenook fireplace
- West facing garden
- Double garage
Located at the end of a private lane surrounded by open fields, is this unique detached chalet bungalow, with four double bedrooms, on approximately 1/3 of an acre.
Welcome To Holm Oak - As you pull into the private, sweeping driveway, you are enveloped by a canopy of trees evoking a sense of calm. Holm Oak is an individually built property, oozing character and charm.
Step inside to a bright and welcoming entrance hall, dividing the home into East and West wings. The lounge captivates with a charming inglenook fireplace and log burner, ideal for cosy evenings as the nights draw in. Sliding patio doors invite the outdoors in, offering picture-perfect views of the garden.
At the heart of the home lies the kitchen, a wonderful space for entertaining friends and family. Featuring sleek granite worktops and upstands, complemented by classic cream and oak cabinetry. Integrated appliances include a dishwasher, an under-counter fridge, a separate freezer, microwave and a handy warming drawer. A Rangemaster oven with an induction hob provides ample cooking space, while an Insinkerator kettle tap offers instant boiling water. At the centre of the room is space for a dining table, creating the perfect spot for casual meals and breakfast gatherings. Adjacent to the kitchen is space for a sofa, ideal for reading the morning paper, whilst sliding doors open out to the patio.
Connected to the kitchen is a utility room, complete with provisions for a washing machine and tumble dryer. There is an integrated fridge freezer and additional storage cupboards, plus a W/C with space for hanging coats and bags.
The West Wing - Following the entrance hallway to the west side of the property, you’ll find the ground floor sleeping quarters, featuring three inviting double bedrooms, each with picturesque views to both the front and rear. Bedroom two is adorned with floor-to-ceiling wardrobes, offering ample storage space. Enhancing its appeal is a luxury three-piece ensuite shower room, creating a private retreat. Another bedroom, currently used as a dining room, serves as an ideal space for formal entertaining. Next door is another double bedroom also fitted with wardrobes and convenient above-bed storage.
Completing the ground floor is a modern three-piece family bathroom, including a bath with shower over, and light up vanity mirror.
The Grand Suite - As you ascend the stairs, the grand suite awaits. Bathed in natural light from Velux windows, it offers picturesque views across the surrounding fields and Beane Valley. Imagine waking up to the melodies of birdsong and unwinding with the sunset’s hues of orange and pink. The suite features bespoke fitted furniture, including wardrobes, a dressing table, and ample drawer storage. A three-piece en-suite shower room completes this luxurious living space.
Garden Paradise - The west-facing garden provides a delightful landscape for gardening enthusiasts. At its centre lies a raised patio area framed by box hedging, creating the perfect setting for outdoor entertaining or quiet relaxation. The borders are filled with established shrubs that bring seasonal bursts of colour. Fruit trees add to the charm, showcasing pastel blossoms in spring and offering edible delights come harvest time. The expansive lawn is ideal for those with four-legged friends, and a private gate opens onto the surrounding fields, with a direct path leading to Aston village.
To the front, raised landscaped borders feature herbs, mature shrubs, and a beautiful hydrangea. A double garage with electric doors provides secure parking and ample storage space. To the rear are log sheds and the central heating oil tank.
Location, Location, Location - The property is nestled in the Beane Valley, surrounded by picturesque countryside and offering numerous scenic walking paths, making it a serene place to call home. Astonbury Wood an ancient woodland is a short walk away home to rare and treasured wildlife, choirs of songbirds and a sweeping carpet of bluebells in the springtime.
For families with young children, nearby Aston village offers a primary school rated outstanding by Ofsted, along with a preschool located in the village hall. Watton-at-Stone, just a short drive away, also has a primary school with a nursery, as well as Heath Mount School, an independent day and boarding school recognised as one of the oldest prep schools in the country.
Transport routes to the A1M and A10 are just a few miles away, providing easy access. Fast commuter links into London from Watton-at-Stone or Stevenage mainline station can have you in the city in under thirty minutes.
Stevenage, Hertford and Ware Town Centres are just a short drive away, offering modern amenities, restaurants, and shops.
Welcome To Holm Oak - As you pull into the private, sweeping driveway, you are enveloped by a canopy of trees evoking a sense of calm. Holm Oak is an individually built property, oozing character and charm.
Step inside to a bright and welcoming entrance hall, dividing the home into East and West wings. The lounge captivates with a charming inglenook fireplace and log burner, ideal for cosy evenings as the nights draw in. Sliding patio doors invite the outdoors in, offering picture-perfect views of the garden.
At the heart of the home lies the kitchen, a wonderful space for entertaining friends and family. Featuring sleek granite worktops and upstands, complemented by classic cream and oak cabinetry. Integrated appliances include a dishwasher, an under-counter fridge, a separate freezer, microwave and a handy warming drawer. A Rangemaster oven with an induction hob provides ample cooking space, while an Insinkerator kettle tap offers instant boiling water. At the centre of the room is space for a dining table, creating the perfect spot for casual meals and breakfast gatherings. Adjacent to the kitchen is space for a sofa, ideal for reading the morning paper, whilst sliding doors open out to the patio.
Connected to the kitchen is a utility room, complete with provisions for a washing machine and tumble dryer. There is an integrated fridge freezer and additional storage cupboards, plus a W/C with space for hanging coats and bags.
The West Wing - Following the entrance hallway to the west side of the property, you’ll find the ground floor sleeping quarters, featuring three inviting double bedrooms, each with picturesque views to both the front and rear. Bedroom two is adorned with floor-to-ceiling wardrobes, offering ample storage space. Enhancing its appeal is a luxury three-piece ensuite shower room, creating a private retreat. Another bedroom, currently used as a dining room, serves as an ideal space for formal entertaining. Next door is another double bedroom also fitted with wardrobes and convenient above-bed storage.
Completing the ground floor is a modern three-piece family bathroom, including a bath with shower over, and light up vanity mirror.
The Grand Suite - As you ascend the stairs, the grand suite awaits. Bathed in natural light from Velux windows, it offers picturesque views across the surrounding fields and Beane Valley. Imagine waking up to the melodies of birdsong and unwinding with the sunset’s hues of orange and pink. The suite features bespoke fitted furniture, including wardrobes, a dressing table, and ample drawer storage. A three-piece en-suite shower room completes this luxurious living space.
Garden Paradise - The west-facing garden provides a delightful landscape for gardening enthusiasts. At its centre lies a raised patio area framed by box hedging, creating the perfect setting for outdoor entertaining or quiet relaxation. The borders are filled with established shrubs that bring seasonal bursts of colour. Fruit trees add to the charm, showcasing pastel blossoms in spring and offering edible delights come harvest time. The expansive lawn is ideal for those with four-legged friends, and a private gate opens onto the surrounding fields, with a direct path leading to Aston village.
To the front, raised landscaped borders feature herbs, mature shrubs, and a beautiful hydrangea. A double garage with electric doors provides secure parking and ample storage space. To the rear are log sheds and the central heating oil tank.
Location, Location, Location - The property is nestled in the Beane Valley, surrounded by picturesque countryside and offering numerous scenic walking paths, making it a serene place to call home. Astonbury Wood an ancient woodland is a short walk away home to rare and treasured wildlife, choirs of songbirds and a sweeping carpet of bluebells in the springtime.
For families with young children, nearby Aston village offers a primary school rated outstanding by Ofsted, along with a preschool located in the village hall. Watton-at-Stone, just a short drive away, also has a primary school with a nursery, as well as Heath Mount School, an independent day and boarding school recognised as one of the oldest prep schools in the country.
Transport routes to the A1M and A10 are just a few miles away, providing easy access. Fast commuter links into London from Watton-at-Stone or Stevenage mainline station can have you in the city in under thirty minutes.
Stevenage, Hertford and Ware Town Centres are just a short drive away, offering modern amenities, restaurants, and shops.
Property information from this agent
About this agent

Butler Residential - Stevenage
Suite 2, First floor, Unit B Balbir House, Norton Green Road
Stevenage
SG1 2LP
01438 870295Hello, welcome to Butler Residential. We are your local family run estate agents, who believe in honesty, trust and transparency, alongside giving something back to our local community. We offer a fully personalised and bespoke marketing plan for your property which includes, a full 360 immersive virtual reality tour, personal property video, high quality property images and floorplan. This is aimed to enhance your property across many different media channels and formats. Talk to us to find out how we can help with every step of your journey.










































































