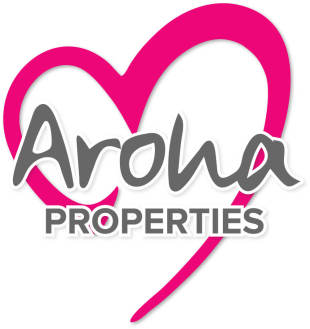3 bedroom end of terrace house for sale
Key information
Features and description
- Tenure: Freehold
- Beautiful Village Location
- Rural Lifestyle
- Three Bedroom Home
- Great for First Time Buyers
- Cosy Lounge
- Bright Kitchen/ Diner
- Good Transport Links
- Garage & Driveway
- Downstairs W.C
- Kitchen-Diner
Video tours
Nestled in the picturesque village of Blakeney, this charming three-bedroom end-terrace home offers an idyllic blend of comfort and rural tranquility. The cosy lounge welcomes you in, leading through double doors to a bright and spacious kitchen/diner that forms the heart of the home, perfect for both daily living and entertaining guests. The property also features a convenient downstairs cloakroom. Upstairs, the master bedroom boasts a modern en-suite and lovely views, accompanied by a second double bedroom with scenic outlooks and a third single bedroom overlooking the front. Outside, the enclosed, low-maintenance garden, thoughtfully pebbled with inviting seating areas, provides the perfect setting for enjoying peaceful outdoor living.
Wooden entrance door with glazed panel.
Reception Hallway
Carpeted flooring throughout with central lighting. Great space for coat hooks and shoes. Radiator, power point and doors leading off.
Downstairs W.C
Low level push button W.C and wash hand basin with tiled splash backs. Vinyl tile effect flooring and central lighting. Radiator, extractor fan and wall mounted mirrored vanity unit.
Lounge 4.42m x 3.38m (14'6" x 11'1")
Two UPVC double-glazed windows to the front aspect with delightful outlook. Laminate flooring throughout and central lighting. Range of power points and TV point. Open carpeted stairwell to the first floor. Radiator & wall mounted central heating controls.
Kitchen / Diner 4.62m x 2.79m (15'2" x 9'2")
UPVC double-glazed patio doors to garden and UPVC double-glazed window to rear. Excellent range of base and eye level cream units and drawers with wood effect rolled top work surfaces. Gas four ring hob with integrated extractor above. Integrated Electric oven and space for slimline dishwasher and washing machine. 1 1/2 bowl stainless steel sink and drainer with mixer tap and tiled splash backs. Space for fridge/ freezer and range of power points. Vinyl tile effect flooring and radiator. Two ceiling lights and space for a dining table.
First Floor Landing
Gallery style with carpeted flooring throughout. Central lighting and radiator. Doors leading off with a power point. Loft access with loft ladder. Airing cupboard with storage space and shelving.
Bedroom one 3.66m x 2.69m (12'0" x 8'10")
UPVC double- glazed window to front elevation with radiator under. Carpeted flooring and central lighting. Fitted wardrobe and range of power points. Door to en suite.
En-suite 1.55m x 1.4m (5'1" x 4'7")
UPVC double-glazed and obscured window to side. Low level push button W.C and pedestal wash hand basin. Step in corner shower with glass doors and splashbacks. Electric shower with attachments and fully tiled. Vinyl tile effect flooring and central lighting. Tiled splash backs and radiator. Extractor fan and shaving point.
Bedroom Two 3.66m x 2.69m (12'0" x 8'10")
Large double-glazed window to rear elevation with a delightful outlook over the rear garden and towards woodland beyond. Carpeted with radiator and central lighting. Power points and fitted wardrobe.
Bedroom Three 2.67m x 1.85m (8'9" x 6'1")
Double-glazed window to front elevation with radiator under. Carpeted with central lighting and power points. Alcove ideal for bedroom furniture.
Family Bathroom 1.88m x 1.85m (6'2" x 6'1")
Obscured double-glazed window to rear elevation. White suite comprising of; low-level W.C and wash hand basin with grey vanity unit under. Panel bath with mixer taps and shower attachment. Tiled splash backs with border and vinyl tile effect flooring. Central lighting. Extractor fan and radiator.
Outside
To the front, the charming courtyard-style garden has a walled and wrought iron fenced boundary with a paved pathway leading to the front door. Pebbled for easy maintenance with a secure side gate giving access to the rear.
To the rear, the delightful enclosed garden is pebbled for easy maintenance with fenced boundaries. Benefitting from a paved terrace seating area to enjoy entertaining and outdoor living. A secure wooden gate provides rear access. A paved pathway to the side leads to additional space to landscape and create further seating areas. Wooden pergola style cattery.
Garage
Up and over garage door with driveway to the front.
Location
The village of Blakeney has a local shop, doctors’ surgery, primary school, chip shop and village pub "The Cock Inn" You can explore the lush woodland walks that take you through the Forest of Dean and beyond. The village hall hosts many community groups and special events. With excellent transport links to both Gloucester & Chepstow on the A48 this makes commuting to M4 and M5 a breeze.Agents notes
Gas combi central heating boiler is located in the loft with a loft ladder giving easy access.
Features
- Toilets: 3
Flooded in the last 5 years: No.
Construction materials used: Brick and block.
Water source: Direct mains water.
Electricity source: National Grid.
Sewerage arrangements: Standard UK domestic.
Heating Supply: Central heating (gas).
Do any public rights of way affect your your property or its grounds?
No.
Parking Availability: Yes.
About this agent

























