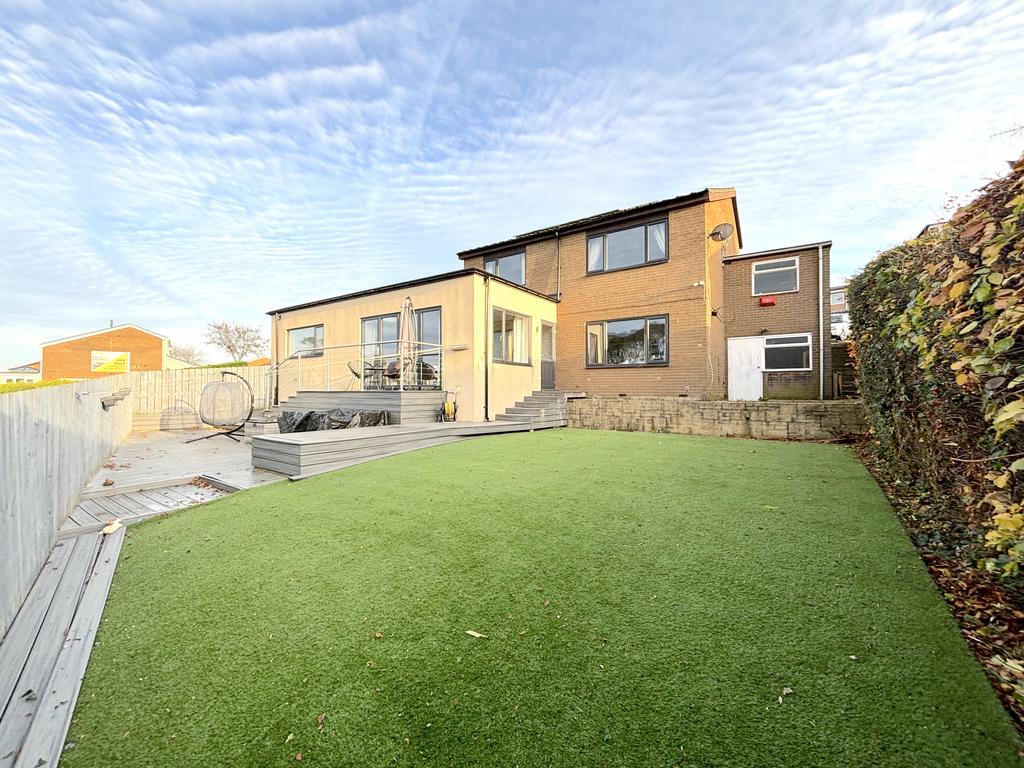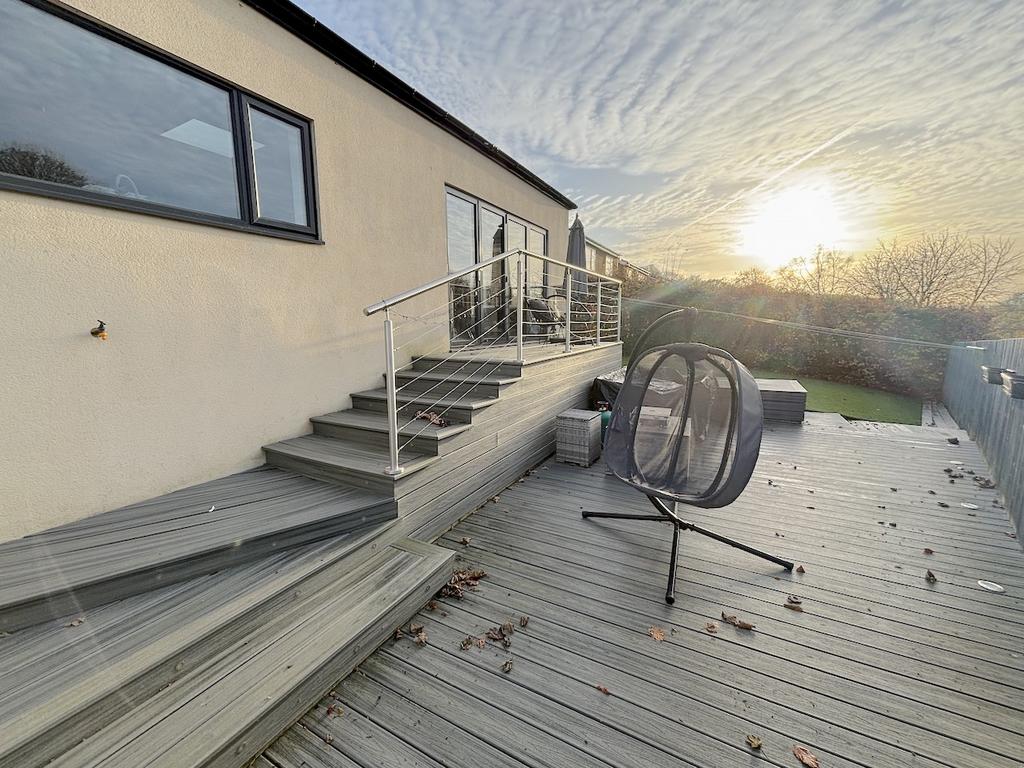6 bedroom detached house for sale
Key information
Features and description
- Tenure: Leasehold (941 years remaining)
Video tours
A FANTASTIC DETACHED FAMILY HOME presented over four floors and boasting six double bedrooms, two bathrooms, 24' lounge / diner, large modern 29' open plan kitchen / diner, with bi-folding doors leading to generous rear garden,The spacious, contemporary interior has been designed to incorporate stunning open-plan living space, ideally suited to family living, as well as having a block paved driveways and ATTACHED GARAGE with useful storage/work room below.
Whickham is a sought-after village which offers semi-rural living within easy commuting distance of the regional centres of Newcastle and Gateshead. Situated in an elevated position, south west of Newcastle overlooking the River Tyne, the village offers excellent local amenities with a wide variety of shops, restaurants, fitness centres and professional services. Whickham also offers a golf club, cricket club and the nearby Whickham Thorns Outdoor Centre has two dry ski slopes, a climbing wall, archery, mountain biking and orienteering courses. More comprehensive services are available in Newcastle and Gateshead, with large supermarkets, a further range of shops and professional services together with cinemas, theatres and hospitals.
For schooling, there is a choice of primary schools while secondary schooling is offered at the highly-regarded Whickham School and Sports College.
For the commuter, Whickham is well located for easy access to the A1 for onward travel north and south, Newcastle City Centre, the Metrocentre, Team Valley and Newcastle International Airport. The village has excellent bus services and the rail station in Newcastle provides main line rail services to major UK cities north and south and local services.
Approximate Mileages
Metrocentre 1.9 miles | Gateshead 4.0 miles | Newcastle City Centre 5.4 miles | Newcastle International Airport 9.1 miles
The property has a range of high quality flooring, hardwood floors, tiles and carpets, and a solar panel system.
Entrance Hallway
With a central heating radiator.
Shower Room
Equipped with a low level wc, a pedestal hand wash basin and a walk in shower enclosure with a mains fed shower,Fully tiled.The shower room has spotlights to the ceiling and a central heating radiator.
Utility Room :2.85m x 2.39m
A useful area housing the central heating boiler, fittings for washing machine and tumble dryer, a double glazed window and wood flooring.
Bedroom/study/games room: 5.84m x 2.67m
A fantastic space offering built in desk strorage, radiator, double upvc windows facing front aspect, carpet flooring.
Bedroom/study/games room: 2.74m x 2.40m
Hardwood flooring, radiator, window facing side aspect
Dining/living room :7.52m x 3.72m
Located on the lower ground floor and offering space for both living and dining.Lounge area has a double glaze window, hardwood flooring and a central heating radiator.
Breakfasting Kitchen : 8.59m x 7.81m
The large open plan and ultra modern kitchen/diner boasts exceptional natural lighting, and comes with all built-in appliances, featuring a range of kitchen units with work surfaces over, and a cooking sitting island and also offering space for the inclusion of a free standing fridge. The kitchen has tiled under floor heating, double glazed windows, doors leading to front and side of property and a central heating radiator, with bi folding doors, leading to rear garden.
Bedroom: :3.67m x 3.30m
Featuring a walk in wardrobe and having a double glazed window and a central heating radiator.
Bedroom: :3.59m x 2.80m
Central heating radiator and a double glazed window.
Bedroom: :3.97m x 2.75m
A double glazed window and a central heating radiator.
Bedroom: :3.90m x 2.80m
A double glazed window, fitted wardrobes and a central heating radiator.
Bathroom
Located on the top floor, the bathroom is fully tiled walls and floor and is equipped with a bath, and seperate shower unit, glass hand wash basin and a low level wc. The room has a double glazed window and a chrome ladder style central heating towel warmer,
External
The property boasts a garden to the front and two block paved driveways which provides for off street parking. One of the driveways in turn leads to the attached garage, the other to the right front part of property.To the rear, there is a well tended garden with astra lawned areas, and a lovely decking patio area.
Garage
Providing off street parking and offering a generous work/storage space below the garage.
DISCLAIMER:
We endeavour to make our property details accurate. Any services, systems and appliances listed in the details have not been tested by us and no guarantee is given to their operating ability or efficiency. All the measurements and floor plans have been taken as a guide to prospective purchasers and are not to be relied upon. Please be advised that some of the information may be awaiting vendor approval. If you require clarification of further information on any points please contact us direct.
MAKING AN OFFER Please note that all offers will require financial verification including mortgage agreement in principle, proof of deposit funds, proof of available cash and full chain details including selling agents and solicitors down the chain. Under New Money Laundering Regulations we require proof of identification from all buyers before acceptance letters are sent and solicitors can be instructed.
Tenure
True Homes Estate Agents have been advised by the vendor that this property is Freehold, although we have not seen any legal written confirmation to be able to confirm this. Please contact the branch if you have any queries in relation to the tenure before proceeding to purchase the property.
VIEWING Contact True Homes Estate Agents for an appointment to view.
WEBSITE COVERAGE We are proud to be affiliated with the UK's leading property portals.
Our properties are displayed on, & .
FINANCIAL ADVICE YOUR HOME IS AT RISK IF YOU DO NOT KEEP UP THE REPAYMENTS ON THE MORTGAGE OR LOANS SECURED ON THE PROPERTY.
Through our association with a leading independent mortgage advisor we can offer the best mortgage deals available anywhere.
FREE VALUATION Our family run business is made up of friendly, professional people who have extensive experience of the housing market. We understand estate agencies come and go, but True Homes Estate Agents has consistently secured high levels of sales throughout.
If you would like to arrange a free no obligation valuation, please contact True Homes Estate Agents 24/7
About this agent

leave us ideally placed to achieve that goal. The property business like many others has benefited hugely from new technology. We aim to bring these
technological advances to our business and to that end have adopted the most modern and useful tools available to achieve this. However, it will always be
the personal side of the business our clients will benefit from. We invest heavily in promoting our portfolio of properties on Rightmove as well as... Show more




















