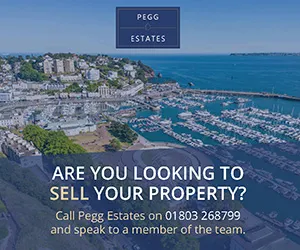No longer on the market
This property is no longer on the market
Similar properties
Discover similar properties nearby in a single step.
5 bedroom detached house
Key information
Features and description
- Stylish Open Planned Kitchen / Dining Room
- Close to Schools and Transport Links
- Detached
- Panoramic Views
- Potential For Multi-generational Living
- Quiet Cul-De-Sac Location
- Sought After Location
- 4/5 Bedrooms
Video tours
Upon arrival, you are greeted by a recently renovated, spacious driveway accommodating multiple vehicles, complemented by an integral garage equipped with power for added convenience. The ground floor boasts significant potential, featuring a well-proportioned fourth bedroom, an additional reception room/utility space, and a bathroom. This level presents a unique opportunity to create a self-contained one-bedroom apartment or annex, perfect for guests, extended family, or rental potential.
Ascending to the main floor, you will be impressed by the expansive, open-plan living area, seamlessly combining the living room, dining space, and modern kitchen. Dual aspect windows flood the room with natural light and provide stunning panoramic views across Torbay. This well-designed space is ideal for both entertaining and day-to-day family life.
The upper floor also comprises three generously sized bedrooms and a contemporary family bathroom. Patio doors open out to a well-maintained garden, featuring distinct areas for relaxation and entertaining, with side access available on both sides of the property for ease and practicality.
This remarkable property in Shiphay combines space, style, and potential, making it an exceptional find in a sought-after location
Council Tax Band: E
Tenure: Freehold
Parking options: Off Street
Garden details: Private Garden
Rooms
Porch 1.62m x 2.62m (5ft 3in x 8ft 6in)
Spacious porch with plenty of room for storage for coats and shoes.
Bedroom 2.54m x 3.68m (8ft 3in x 12ft)
Carpeted throughout, radiator to front, double glazed window to front with elevated views, two built in wardrobes, spotlights.
WC
Low level wc with basin, splashback over.
Living room 2.08m x 4.60m (6ft 9in x 15ft)
Carpeted throughout, TV point, radiator to side, double glazed window to front with elevated views , built in cupboard space, electric points.
Utility 1.83m x 2.41m (6ft x 7ft 11in)
Vinyl flooring throughout, double glazed window to side, radiator to side, plumbing for washing machine/drier, leads to integrated garage.
Bedroom 2.69m x 2.80m (8ft 9in x 9ft 2in)
Carpeted throughout, double glazed window to front with elevated views, radiator to front, electric points, built in wardrobe with sliding doors.
Bedroom 3.14m x 3.54m (10ft 3in x 11ft 7in)
Carpeted throughout, double glazed window to front with elevated views, radiator to front, electric points.
Bedroom 3.51m x 4.24m (11ft 6in x 13ft 11in)
Karndean flooring, double glazed window to side, double glazed sliding bi fold doors leads to patio and rear garden, electric points.
Kitchen/Diner/Lounge 7.16m x 7.74m (23ft 6in x 25ft 4in)
Extremely light room with double glazed windows to the front and sides, dining area, and rear giving elevated and panoramic views over Torquay, including countryside views, churches, and greenery.
Three radiators including one wall mounted radiator, and a log burner giving a cosy feel. Feature panel LED wall in centre with TV point, Karndean flooring throughout, space for table and chairs, multiple electric points, kitchen has matching wall and base units with plenty of storage, cove for large American fridge freezer, integrated Bosch appliances including double oven, kitchen island/breakfast bar, electric hob with Bluetooth extractor, cladded splashback, inset sink with double glazed window overlooking the rear garden, double glazed patio doors leading to the garden, balustrade glass panels surrounding the stairs.
Bathroom 2.04m x 2.80m (6ft 8in x 9ft 2in)
Tiled flooring throughout, tiled walls throughout with cladding around shower, large walk in shower with double waterfall rain shower over, large vanity wash basin with two storage drawers and LED mirror over, heated hand towel rail, panel bath with mixer tap and shower over, obscure window to rear.
Front garden
Driveway block paved and extended this year, multiple parking spaces and garage with power.
Rear garden
Level landscaped garden leads out to patio/seating area, decked area and lawn, with shrubbery and greenery surrounding, the garden is a sun trap and high up so has lovely surrounding views over Torquay. Stairs lead to side access where there is a large storage area and further patio area.
Property information from this agent
About this agent






































 Floorplan
Floorplan