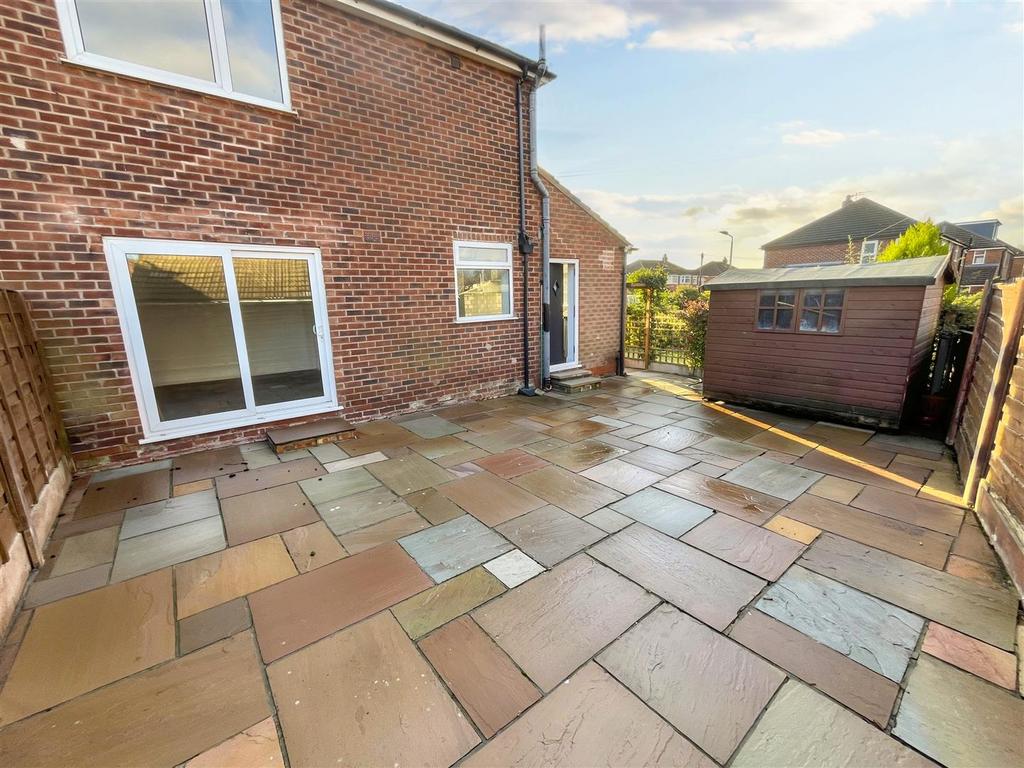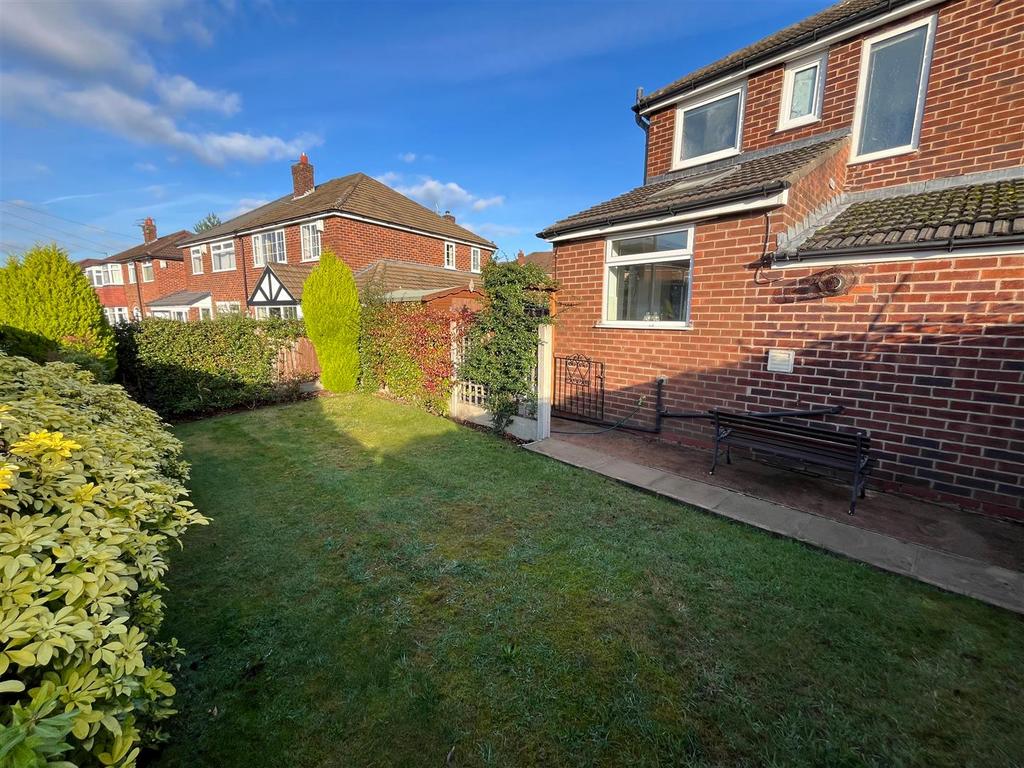Popular
Total views: 500+
3 bedroom semi-detached house for sale
Buckfast Road, Sale
Chain-free
Sold STC
Semi-detached house
3 beds
1 bath
947 sq ft / 88 sq m
EPC rating: C
Key information
Tenure: Freehold
Council tax: Ask agent
Broadband: Ultra-fast 1000Mbps *
Mobile signal:
EEO2ThreeVodafone
Features and description
- Tenure: Freehold
- Three Bedroom Semi Detached Family Home
- Ideal Location - Close To Ashton On Mersey Village
- Corner Plot With Rear And Side Garden
- Driveway Parking
- Attached Garage
- No chain!
*NO CHAIN*AN EXCELLENT SIZED, EXTENDED, THREE BEDROOMED SEMI DETACHED FAMILY HOME WHICH IS IDEALLY SITUATED CLOSE TO ASHTON ON MERSEY VILLAGE. LOVELY CORNER POSITION WITH WIDE PLOT. DRIVEWAY PARKING. ATTACHED GARAGE. ESTABLISHED GARDENS
Hall. Lounge. Open plan Dining Kitchen. Three Bedrooms. Bathroom. Driveway Parking. Lovely established Gardens.
CONTACT SALE[use Contact Agent Button]
A well proportioned, extended, Three Bedroomed Semi Detached Family Home offering excellent-sized rooms throughout.
The location is very convenient, being within a short distance of Ashton on Mersey Village and several of the Local Schools.
The property enjoys a superb corner position with a wide plot and side garden, offering great scope for extensions subject to any consents.
Internally there is neutral recent re decoration, replacement floor coverings and modern kitchen and bathroom fittings.
In addition to the Accommodation, there is ample Driveway Parking, Attached Garage and enclosed rear and side Gardens.
An internal viewing will reveal:
Entrance Porch. Having opaque leaded uPVC double glazed front door. Step up to a further uPVC double glazed door through to the Entrance Hallway.
Entrance Hallway. Having staircase rising to the First Floor. Tiled floor. Doors then open to the Lounge and Open Plan Living Dining Kitchen.
Lounge. A well proportioned reception room having a uPVC double glazed angled bay window to the front elevation. Attractive cast iron wood burning stove set within a hollowed out chimney breast.
Open Plan Living Dining Kitchen. A superb large extended space having a set of uPVC double glazed sliding patio doors opening out onto the Rear Garden. There are additional uPVC double glazed windows to the rear and side elevations plus a recess skylight Velux window. Opaque uPVC double glazed door opens to outside. The Kitchen itself is fitted with a range of modern gloss finish base and eye level units with woodblock worktops over and inset stainless steel sink unit with mixer tap. Built in stainless steel fronted electric double oven with four ring gas hob and glass extractor hood over. Integrated dishwasher and washing machine. Space for a tall fridge freezer unit. Spotlights to the ceiling. Continuation of the tiled flooring throughout. Opening to a large understairs Cloaks cupboard .
First Floor Landing. Having an opaque uPVC double glazed window to the half landing. Doors then open to the Three Bedrooms and Bathroom. Loft access point
Bedroom One. A well proportioned double bedroom having a uPVC double glazed angled bay window to the front elevation. Built in shelved cupboard to one of the alcoves.
Bedroom Two. Another good double room having a uPVC double glazed window to the rear elevation.
Bedroom Three. Having a uPVC double glazed window to the front elevation. Built in storage cupboard above the stairwell.
Bathroom. Fitted with a white suite with chrome fittings comprising of free standing roll top claw foot panelled bath with central chrome mixer taps. Separate walk in shower enclosure with thermostatic shower. Vanity sink unit. WC. Wall mounted polished chrome towel rail radiator. Tiled walls. Tiled floor. Opaque uPVC double glazed window to the side elevation. Inset spotlights to the ceiling.
Outside, to the front the property is approached via a driveway providing ample parking. There is an attached garage and a gate leading to the side gardens.
There is an enclosed paved rear garden plus a father established lawned garden to the side.
A superb family home! NO CHAIN!
Hall. Lounge. Open plan Dining Kitchen. Three Bedrooms. Bathroom. Driveway Parking. Lovely established Gardens.
CONTACT SALE[use Contact Agent Button]
A well proportioned, extended, Three Bedroomed Semi Detached Family Home offering excellent-sized rooms throughout.
The location is very convenient, being within a short distance of Ashton on Mersey Village and several of the Local Schools.
The property enjoys a superb corner position with a wide plot and side garden, offering great scope for extensions subject to any consents.
Internally there is neutral recent re decoration, replacement floor coverings and modern kitchen and bathroom fittings.
In addition to the Accommodation, there is ample Driveway Parking, Attached Garage and enclosed rear and side Gardens.
An internal viewing will reveal:
Entrance Porch. Having opaque leaded uPVC double glazed front door. Step up to a further uPVC double glazed door through to the Entrance Hallway.
Entrance Hallway. Having staircase rising to the First Floor. Tiled floor. Doors then open to the Lounge and Open Plan Living Dining Kitchen.
Lounge. A well proportioned reception room having a uPVC double glazed angled bay window to the front elevation. Attractive cast iron wood burning stove set within a hollowed out chimney breast.
Open Plan Living Dining Kitchen. A superb large extended space having a set of uPVC double glazed sliding patio doors opening out onto the Rear Garden. There are additional uPVC double glazed windows to the rear and side elevations plus a recess skylight Velux window. Opaque uPVC double glazed door opens to outside. The Kitchen itself is fitted with a range of modern gloss finish base and eye level units with woodblock worktops over and inset stainless steel sink unit with mixer tap. Built in stainless steel fronted electric double oven with four ring gas hob and glass extractor hood over. Integrated dishwasher and washing machine. Space for a tall fridge freezer unit. Spotlights to the ceiling. Continuation of the tiled flooring throughout. Opening to a large understairs Cloaks cupboard .
First Floor Landing. Having an opaque uPVC double glazed window to the half landing. Doors then open to the Three Bedrooms and Bathroom. Loft access point
Bedroom One. A well proportioned double bedroom having a uPVC double glazed angled bay window to the front elevation. Built in shelved cupboard to one of the alcoves.
Bedroom Two. Another good double room having a uPVC double glazed window to the rear elevation.
Bedroom Three. Having a uPVC double glazed window to the front elevation. Built in storage cupboard above the stairwell.
Bathroom. Fitted with a white suite with chrome fittings comprising of free standing roll top claw foot panelled bath with central chrome mixer taps. Separate walk in shower enclosure with thermostatic shower. Vanity sink unit. WC. Wall mounted polished chrome towel rail radiator. Tiled walls. Tiled floor. Opaque uPVC double glazed window to the side elevation. Inset spotlights to the ceiling.
Outside, to the front the property is approached via a driveway providing ample parking. There is an attached garage and a gate leading to the side gardens.
There is an enclosed paved rear garden plus a father established lawned garden to the side.
A superb family home! NO CHAIN!
Property information from this agent
About this agent

Operating from Offices in Hale and Sale and with a dedicated Property Rentals Office in Hale covering all areas, we sell and let properties across Hale,
Altrincham, Hale Barns, Bowdon and Timperley from our Hale Office and Sale, Brooklands, Sale Moor and Ashton on Mersey from our Sale Office. Principal,
Peter R. Waterson MNAEA oversees the running of the business and is based at the Hale Office. He has 30 years experience in local Estate Agency, and has
lived in the area all his life. Director Daniel Cash operates the Sale Office, has 20 years experience in local Estate Agency and lives in Brookland... Show more
Altrincham, Hale Barns, Bowdon and Timperley from our Hale Office and Sale, Brooklands, Sale Moor and Ashton on Mersey from our Sale Office. Principal,
Peter R. Waterson MNAEA oversees the running of the business and is based at the Hale Office. He has 30 years experience in local Estate Agency, and has
lived in the area all his life. Director Daniel Cash operates the Sale Office, has 20 years experience in local Estate Agency and lives in Brookland... Show more
Similar properties
Discover similar properties nearby in a single step.







































