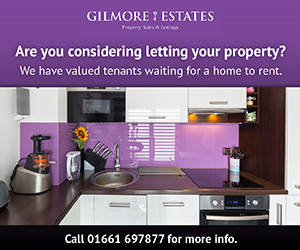2 bedroom terraced house to rent
Bell Road, Wylam
Terraced house
2 beds
1 bath
Key information
Letting details
- Available now
- Unfurnished
Features and description
- Mid terraced house
- Village location
- Excellent amenities
- Conservatory
- Double bedrooms
- Garden
* MID TERRACED HOUSE *SPACIOUS LOUNGE * CONSERVATORY * TWO DOUBLE BEDROOMS * VILLAGE LOCATION * RECENTLY REFURBISHED *
Porch - 1.97 x 1.16 (6'5" x 3'9") - Upvc door porch as door to hallway.
Entrance Hallway - 3.40 x 1.89 (11'1" x 6'2") - Stairs to first floor, understairs cupboard, tiled flooring, central heating radiator and Upvc window to front aspect.
Lounge - 4.73 x 3.16 (15'6" x 10'4") - Upvc window to front aspect, French doors to conservatory, laminate wood flooring, contemporary radiator, wall hung electric fire.
Conservatory - 3.86 x 2.91 (12'7" x 9'6") - Upvc double glazed conservatory, Upvc French doors to rear garden and laminate wood flooring.
Kitchen - 2.69 x 4.15 (8'9" x 13'7") - Wall and base units with laminate work surfaces, stainless steel sink and drainer with mixer tap, integral oven, electric hob with extractor over, central heating radiator, tiled splashbacks, Upvc window and door to rear garden.
First Floor Landing - 1.87 x 3.04 (6'1" x 9'11") - Loft access with pull down ladder and Upvc window to front aspect.
Bedroom One - 4.61 x 3.14 (15'1" x 10'3") - Two Upvc windows to rer aspect and one Upvc window to front aspect, central heating radiator.
Bedroom Two - 2.57 x 4.58 (8'5" x 15'0") - Upvc windows to front and rear aspects and central heating raidator.
Bathroom - 2.69 x 1.96 (8'9" x 6'5") - Double shower cubicle, WC, pedestal wash hand basin, chrome towel rail, fully tiled walls, cupboard housing combi boiler, laminate ceiling, inset spotlights, extractor fab and Upvc window to rear aspect.
Garden -
Porch - 1.97 x 1.16 (6'5" x 3'9") - Upvc door porch as door to hallway.
Entrance Hallway - 3.40 x 1.89 (11'1" x 6'2") - Stairs to first floor, understairs cupboard, tiled flooring, central heating radiator and Upvc window to front aspect.
Lounge - 4.73 x 3.16 (15'6" x 10'4") - Upvc window to front aspect, French doors to conservatory, laminate wood flooring, contemporary radiator, wall hung electric fire.
Conservatory - 3.86 x 2.91 (12'7" x 9'6") - Upvc double glazed conservatory, Upvc French doors to rear garden and laminate wood flooring.
Kitchen - 2.69 x 4.15 (8'9" x 13'7") - Wall and base units with laminate work surfaces, stainless steel sink and drainer with mixer tap, integral oven, electric hob with extractor over, central heating radiator, tiled splashbacks, Upvc window and door to rear garden.
First Floor Landing - 1.87 x 3.04 (6'1" x 9'11") - Loft access with pull down ladder and Upvc window to front aspect.
Bedroom One - 4.61 x 3.14 (15'1" x 10'3") - Two Upvc windows to rer aspect and one Upvc window to front aspect, central heating radiator.
Bedroom Two - 2.57 x 4.58 (8'5" x 15'0") - Upvc windows to front and rear aspects and central heating raidator.
Bathroom - 2.69 x 1.96 (8'9" x 6'5") - Double shower cubicle, WC, pedestal wash hand basin, chrome towel rail, fully tiled walls, cupboard housing combi boiler, laminate ceiling, inset spotlights, extractor fab and Upvc window to rear aspect.
Garden -
Property information from this agent
About this agent

Gilmore Estates are your young and dynamic local internet agent with the personal touch. With over 20 years experience in the property markets, a large volume of our business comes from referrals and previous customer recommendations. We believe we can offer you the very best service at the very best price. Now 98% of all enquiries are made via the internet and with our network of agents we are able to offer a bespoke service 7 days per week, at hours to suit our clients. Currently Gilmore Estates cover the following areas Northumberland, Gateshead, Newcastle Upon Tyne, Durham & Cumbria.














