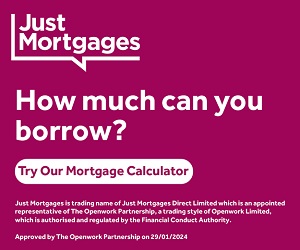2 bedroom terraced house for sale
Key information
Features and description
- Tenure: Freehold
- Mid terrace
- Double fronted
- Two receptions
- Kitchen
- Two double bedrooms
- First floor bathroom
- Garden to rear
The property boasts two spacious double bedrooms, making it an excellent choice for small families, couples, or individuals seeking extra space. The first-floor bathroom is well-proportioned and thoughtfully designed to meet modern living needs.
On the ground floor, the house features two inviting reception rooms, offering flexibility to create distinct living and dining areas, a home office, or a playroom, depending on your lifestyle. The layout flows seamlessly, creating a welcoming atmosphere for relaxing or entertaining guests.
With its combination of practicality, location, and charm, this home offers an excellent opportunity to enjoy a peaceful yet connected way of life. Whether you’re a first-time buyer, a growing family, or someone looking to downsize, this property has everything to suit your needs. Don’t miss your chance to view this delightful home in a truly desirable location.
Rooms
Entrance Hall
Via front door, stairs to first floor
Sitting room 13'08 x 8'10
Window to front & rear
Lounge 13'09 x 10'02
Window to front, door through to
Kitchen 8'10 x 9'04
Window to rear, door to side, range wall and base units
First floor landing
Window to rear
Bedroom 1 13'11 x 12'02
Window to front & rear
Bedroom 2 14'0 x 11'04
Window to front
Bathroom 9'10 x 6'03
Window to rea, bath, wc, wash hand basin
External
Yard with steps leading to main garden.
Disclaimer
Darlows Estate Agents also offer a professional, ARLA accredited Lettings and Management Service. If you are considering renting your property in order to purchase, are looking at buy to let or would like a free review of your current portfolio then please call the Lettings Branch Manager on the number shown above.
Darlows Estate Agents is the seller's agent for this property. Your conveyancer is legally responsible for ensuring any purchase agreement fully protects your position. We make detailed enquiries of the seller to ensure the information provided is as accurate as possible. Please inform us if you become aware of any information being inaccurate.
About this agent

Similar properties
Discover similar properties nearby in a single step.





























