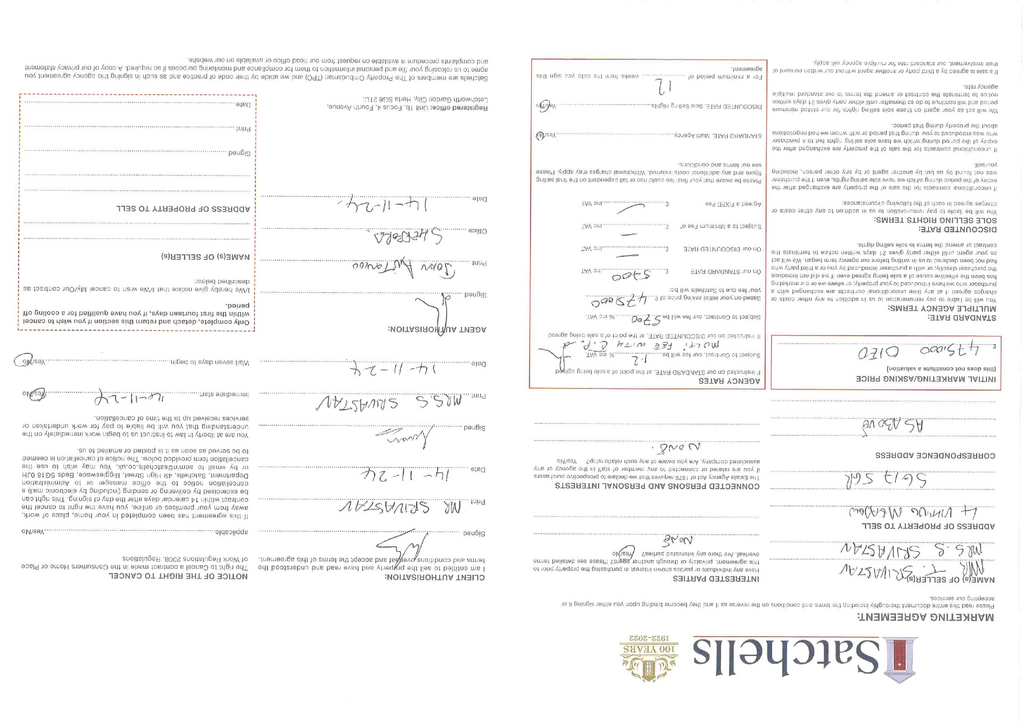4 bedroom link detached house for sale
Key information
Features and description
- Tenure: Freehold
- Link detached
- Four bedrooms
- Two bathrooms
- Re modelled kitchen 2021
- Redecorated recently
- South west garden
- Carport and garage
- Play area and fields close by
- Viewing recommended
- EPC rating C. Council tax band E
Video tours
Welcome to this very well presented link detached four-bedroom, two bathroom 10 year old modern home with a refitted kitchen in 2021 and boasting a south westerly rear garden, nestled on a serene cul-de-sac in Shefford. This property boasts excellent-sized accommodation throughout, making it perfect for both families and professionals alike. As you enter, you’ll be greeted by a spacious layout that seamlessly connects the living and kitchen spaces providing an ideal setting for entertaining or relaxing with loved ones. The well-equipped kitchen offers ample storage space, perfect for the home chef and flooded with natural light via the dual aspect windows to the front and rear. The living room sits nicely to the rear of the property with doors opening onto the garden.
Upstairs, the four generously-sized bedrooms provide plenty of space for comfort and privacy with the principle suite boasting en-suite bathroom whilst the additional bedrooms share a well-appointed family bathroom. Step outside to discover your lovely private garden, an ideal space for outdoor activities, gardening, or simply unwinding in a tranquil setting. There is a carport to the side of the property with access to the garage.
Don't miss the opportunity to make this stunning property your own and enjoy the perfect blend of modern living and natural beauty.
Service charge of £429 per annum which covers the upkeep of the communal landscaped areas.
Rooms
Entrance Hall:
Door to hallway, stairs to first floor, door to cloakroom as well as doors to kitchen and living room.
Cloakroom:
Comprising of WC, hand basin, radiator, extractor, tiled floor. Under stairs storage area which has space for washing machine and tumble dryer.
Kitchen/Diner:
Abt. 23' 11" x 8' 1" (7.29m x 2.46m) Double aspect windows. Re-modelled in 2021. Range of wall and base unit with work tops. Integrated electric oven and hob with extractor over, fridge freezer and dishwasher. Inset sink unit with tiled surround.
Lounge:
Abt. 16' 11" x 11' 9" (5.16m x 3.58m) Double glazed doors to rear into the garden.
Landing:
Access to loft. Cupboard housing central heating boiler.
Principal Suite:
Abt. 18' 3" x 12' 7" (5.56m x 3.84m) Double glazed windows to front. Built in wardrobes with sliding mirrored doors.
Door to en-suite.
En-Suite:
Double glazed window. Suite comprising shower cubicle, hand basin and wc. Heated towel rail.
Bedroom Two:
Abt. 11' 3" x 10' 9" (3.43m x 3.28m) Double glazed window to rear. Fitted wardrobe. Radiator.
Bedroom Three:
Abt. 11' 4" x 9' 1" (3.45m x 2.77m) Double glazed window to front. Radiator.
Bedroom Four:
Abt. 10' 9" x 8' 9" (3.28m x 2.67m) Double glazed window to rear. Radiator.
Family Bathroom:
Double glazed window to front. Suite comprising bath with shower over, wash hand basin and wc.
Rear Garden:
South westerly garden laid to lawn with raised gazebo and decking rear area. Borders planted with mixture of mature shrubs and trees infilled with attractive seasonal bedding plants. Side access leading to garage, off road parking.
Agents Note:
Draft particulars yet to be approved by the vendor and may be subject to change.
Property information from this agent
About this agent

Similar properties
Discover similar properties nearby in a single step.





















