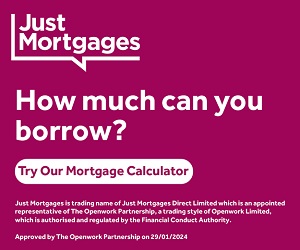3 bedroom terraced house for sale
Key information
Features and description
- Tenure: Freehold
- Inviting living area
- Modern kitchen
- Utility space
- Family bathroom
- Converted loft room
- Tiered garden
- Handcrafted bar
- Built in wardrobes
- Charming character
- Upstairs W/C
Step into the inviting open-plan living and dining area, where the beautiful feature log burner takes centre stage, creating a cosy ambiance. The characterful brick fireplace adds charm and is the perfect spot for family gatherings. This welcoming space flows seamlessly into the contemporary kitchen, featuring pristine white high-gloss cupboards, wooden worktops, and an eye-catching sage green tiled backsplash.
From the kitchen, you’ll discover a practical utility space with plumbing for your washing machine and handy shelving. Just off the utility area, you’ll find a spacious family bathroom on the left, and a versatile lean-to on the right, offering space for your tumble dryer, garden tools, and more.
The lean-to opens out onto a stunning tiered decked garden that’s perfect for relaxing and entertaining. At the top, you’ll find a handcrafted bar and a lovely seating area with picturesque views, ideal for summer evenings.
Upstairs, the first and second bedrooms feature built-in wardrobes for practical storage, with Bedroom Two also boasting a beautiful, bespoke children’s bunk bed with storage below. Between the first and second bedrooms, you'll find a convenient upstairs W/C, adding a practical touch for family living. Bedroom Three is a charming single room, also with built-in storage, making it the perfect space for a home office or guest room.
Ascending the stairs to the converted loft room, you’ll find an expansive, versatile space with exposed wooden beams, offering endless possibilities. Whether you envision it as a playroom, office, or a quiet retreat, the loft room provides the perfect canvas for your needs.
Every inch of this lovingly renovated home exudes character and thoughtfulness, making it an ideal family home for years to come. Ready to move in and start making memories, this property offers an exceptional blend of modern living and classic charm. Don’t miss out on the opportunity to call this beauty your home – book a viewing today!
Rooms
Living Room 21'6" x 10'9" (6.57m x 3.29m)
Kitchen 13'9" x 7'3" (4.21m x 2.21m)
Utility Room 9'1" x 2'4" (2.79m x 0.72m)
Bathroom 7'3" x 5'2" (2.23m x 1.58m)
Lean To 7'6" x 5'5" (2.31m x 1.67m)
Bedroom One 12'3" x 7'4" (3.75m x 2.26m)
Bedroom Two 8'11" x 6'3" (2.73m x 1.92m)
Bedroom Three 9'4" x 6'4" (2.87m x 1.95m)
Attic 14'2" x 12'7" (4.34m x 3.86m)
Disclaimer
Darlows Estate Agents also offer a professional, ARLA accredited Lettings and Management Service. If you are considering renting your property in order to purchase, are looking at buy to let or would like a free review of your current portfolio then please call the Lettings Branch Manager on the number shown above.
Darlows Estate Agents is the seller's agent for this property. Your conveyancer is legally responsible for ensuring any purchase agreement fully protects your position. We make detailed enquiries of the seller to ensure the information provided is as accurate as possible. Please inform us if you become aware of any information being inaccurate.
About this agent

Similar properties
Discover similar properties nearby in a single step.






























