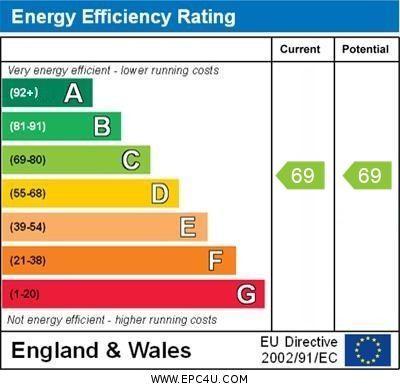2 bedroom flat for sale
Key information
Features and description
- Tenure: Leasehold (67 years remaining)
- Well Presented And Maintained Accommodation
- Lounge With Double Glazed Sliding Patio Doors To Juliette Style Balcony
- Well Equipped Modern Kitchen
- Two Bedrooms
- Stylish Modern Shower Room/Wc
- Communal Facilities Including Emergency Careline Support System Coupled With A House Manager
- Stairs & Lift To All Floors
- On Site Parking
- No Onward Chain
THE ACCOMMODATION COMPRISES: Communal entrance with door security intercom, stairs and lift to first floor, private front door to:
RECEPTION HALL: Door intercom with emergency careline cord, dimplex Quantum electric heater, shelved storage cupboard.
LOUNGE/DINING ROOM: 3.35m x 2.95m (11'0" x 9'8") Sliding double glazed patio doors onto Juliette style balcony with outlook onto the front of the building, TV point, dimplex Quantum electric wall heater plus additional wall mounted Heatstore electric heater, wall mounted electric EnviroVent airflow unit, emergency careline cord, archway to:
KITCHEN: 2.26m x 1.98m (7'5" x 6'6") Modern kitchen fitted with range of patterned worktops with inset single drainer sink unit with mixer tap with range of cupboards and drawer units beneath worktops, inset Neff ceramic hob with chimney style stainless steel extractor over with light, built-in eye-level oven and grill with cupboards above and below, upright fridge/freezer (to remain), wall mounted cupboards in tiled surrounds, recessed ceiling spotlighting.
BEDROOM 1: 4.37m x 2.69m (14'4" x 8'10") With uPVC double glazed tilt and turn window overlooking the front of the building, TV point, built-in floor to ceiling double wardrobe with sliding doors (one mirror fronted) with shelving and clothes rail, further built-in double wardrobe again with clothes rail and shelving, emergency careline cord.
BEDROOM 2: 3.48m x 2.72m (11'5" x 8'11") Picture window, double wardrobe with sliding doors (one mirror fronted) with clothes rail, shelf and drawers, emergency careline cord.
SHOWER ROOM/WC: 2.13m x 1.7m (7'0" x 5'7") maximum measurement. Stylishly fitted shower room with double width shower cubicle with splash screen doors, shower unit, handrail, vanity style wash hand basin, WC with push button flush, mirror fronted medicine cabinet, shaver socket, fully tiled walls, electric heated towel rail, extractor fan, recessed ceiling spotlighting, emergency careline cord.
OUTSIDE: Covered parking space - We understand this is available to rent if required.
COMMUNAL FACILITIES: Glenorchy Court enjoys a communal laundry room, the property also benefits from a covered parking space which we understand is let at a cost of £365 per annum, there is also a communal bin store.
TENURE & SERVICE CHARGE: We understand that the flat is held on a 99 year lease with approximately 66 years remaining. Service Charge is £3,214.50 per annum. Ground Rent is £153.92 per annum. Parking Space (optional) £365 per annum. We understand that the service charge covers a 24 hour emergency monitoring service, house manager, window cleaning, heating and cleaning of communal areas, useful laundry facilities (washing machines and tumble dryers), exterior building maintenance, upkeep of grounds, building insurance and water charges. As a condition of the purchase the residents must be over the age of 55 years.
About this agent

Similar properties
Discover similar properties nearby in a single step.
















