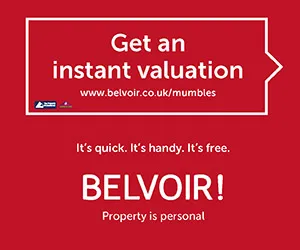3 bedroom terraced house for sale
Key information
Features and description
- Within close proximity of numerous local amenities
- On street permit parking
- Attractive private garden
- Ideal for First Time Buyers
- Energy Performance Rating C
- Council Tax Band D
Situated in the highly sought-after village of Mumbles is this beautiful three-bedroom, mid-terrace property that benefits from a private garden and is within close proximity of local amenities and the promenade.
This charming property is perfectly positioned in the heart of Mumbles and comprises; a traditional style entrance hallway with tiled flooring; a homely living room; a well-appointed kitchen a conservatory with ample space for a dining table and chairs; a master double bedroom with fitted wardrobes; two single bedrooms and either room would be ideal spaces for an office, and a contemporary style bathroom with walk-in shower and a heated towel rail.
Externally, at the front of the property there is on-street permit parking available for two cars.
At the rear of the property there is a stunning garden which is the perfect space for relaxation.
The property is only a few minutes’ walk away from the promenade and restaurants in the Oyster Wharf Development. Furthermore, shops, cafés and bars in the village are within close proximity of the property.
The property benefits from being within walking distance of local beaches such as Rotherslade Bay, Langland Bay, and Caswell Bay.
An opportunity to view this wonderful home should not be missed so contact a member of the team today to arrange a viewing!
EPC rating: C.Rooms
Entrance Hallway Not provided
Upvc front door, tiled floor
Living room Not provided
Vinyl flooring, 2 light fittings, 2 radiators, upvc double glazed window, fireplace, built in storage
Access to kitchen
Stairs to first floor
Kitchen Not provided
Vinyl flooring, partially tiled walls, central light fittings, radiator, wall and base units, gas hob, oven and grill, plumbing for washing machine, integrated fridge freezer, 2 upvc double glazed windows, upvc double glazed french doors to access conservatory and garden
Conservatory Not provided
Vinyl flooring, light fittings, radiator, 3 upvc double glazed frosted windows to the left, 3 upvc double glazed windows to the right, upvc double glazed sliding door to access the enclosed rear garden
Landing Not provided
Fitted carpet, central light fitting
Master bedroom Not provided
Fitted carpet, central light fitting, built in wardrobes, upvc double glazed window
Second bedroom Not provided
Vinyl flooring, central light fitting, upvc double glazed window
Third bedroom Not provided
Vinyl flooring, central light fitting, built in wardrobes, upvc double glazed window
Bathroom Not provided
Laminate flooring, spot light fittings, heated towel radiator, upvc double glazed frosted window, walk in shower, wc, wash hand basin
External Not provided
Enclosed rear garden with patio and lawn
To the front permit parking
Disclaimer Not provided
These particulars are issued in good faith but do not constitute representations of fact or form part of any offer or contract. The matters referred to in these particulars should be independently verified by prospective buyers or tenants. Neither Belvoir nor any of its employees or agents has any authority to make or give any representation or warranty whatever in relation to this property.
We endeavour to make our sales particulars accurate and reliable, however, they do not constitute or form part of an offer or any contract and none is to be relied upon as statements of representation or fact. Any fixtures, fittings, services, systems and appliances listed in this specification have not been tested by us and no guarantee as to their operating ability or efficiency is given. All measurements have been taken as a guide to prospective buyers only, and are not precise. Fixtures and fittings other than those mentioned are to be agreed with the seller by separate negotiation.
Referrals Disclaimer Not provided
Belvoir and our partners provide a range of services to buyers, although you are free to use an alternative provider. We can refer you on to The Mortgage Advice Bureau (MAB) for help with finance/mortgages/insurance. We may receive a fee of up to £500 (incl VAT) if you take out a mortgage through them. If you require a solicitor to handle your purchase, we can refer you on to a number of local solicitors. We may receive a fee of up to £150 (incl VAT) if you use their conveyancing services. If you require a survey, we can refer you to Structural Surveys UK, and we may receive a fee of £60 (incl vat) if you use them. For more information, please speak to a member of the team.
If you require clarification or further information on any points, please contact us, especially if you are travelling some distance to view.
About this agent

Similar properties
Discover similar properties nearby in a single step.


























