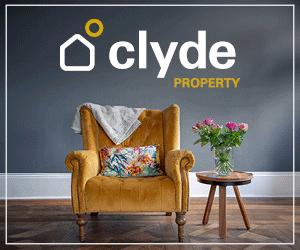4 bedroom apartment for sale
Key information
Features and description
- Tenure: Freehold
- Beautiful first floor conversion dating back to around 1836
- Formal public room
- Within easy reach of Helensburgh
- Large family bathroom, shower room and wc
- Four bedrooms
- Private parking area
- Lovely private gardens overlooking the Gare Loch
- Lounge
- Gas fired central heating
- Dining room
Video tours
West Linnburn is a beautiful and substantial first floor conversion that forms a major part of the original Linnburn House which dates back to around 1836. Linnburn was originally built by Samuel McColl, a Glasgow merchant and it is one of the original villas built in the picturesque village of Shandon.
From an elevated position and commanding an exceptional open outlook, southwest across the Gare Loch over to the Rosneath Peninsula, the property is approached by a sweeping driveway that leads up from the shore road. At the top of the driveway there is a private parking area for the property and from here, steps lead up to a private garden area that is to the side of the house. The gardens features large expanses of lawn bounded by mature trees, bushes and shrubs and from here, lovely views can be enjoyed. Further steps from the garden area lead up to a sheltered and enclosed private entrance courtyard which in turn leads into the property itself.
Hosting a variety of period features throughout and with accommodation extending to over 2500 square feet in total, laid out over two floors, West Linnburn is one of the most impressive properties to come to the market in the area of late. On entering, the large reception hall features a tiled floor and off the hall is a utility/cloakroom/wc. On the other side of the hall a door leads through to a long hallway which in turn gives access to the drawing room. Being almost 27 feet in length and with traditional original timber panelling to dado height, this impressive formal public room has two large windows overlooking the Gare Loch and it also features, at one end, a Jetmaster open fire and at the other end of the room, beautiful inbuilt panelled bookshelves. To the rear of the property, the sizeable, modern and fully refitted dining sized kitchen comes complete with granite work surfaces, wall mounted and counter level units and a range of integrated appliances that include a double oven, gas hob with extractor hood over, integrated dishwasher and two fridge/freezers. With dual aspects to the side and rear, the kitchen is large enough to accommodate a table and chairs and from here a door leads through to the beautiful family room which again has two large windows enjoying views over trees to the rear. At one end, there is a traditional fire surround with tiled insert. There is a further door into the family room from the main hall and next to the fireplace, a door leads through to a staircase ascending to the upper floor accommodation.
On ascending the stairs, the half landing is naturally lit by a large cupola and off the landing there are two impressive double bedrooms, both with built-in wall presses and with windows to the side of the building. Next to the second bedroom is a useful study and across from this on the landing is a walk-in store room. The contemporary family bathroom again has been beautifully refitted, is fully tiled in travertine and features a freestanding bath in the centre of room with a wc, bidet and wash hand basin. A window looks to the side.
Moving from the half landing, a further flight of stairs leads up to the upper landing which then gives access to a large double bedroom at the far end which enjoys water views and has a built-in wall press. There is an additional bedroom on this floor and the large beautifully presented contemporary shower room has a walk-in shower enclosure, wc and wash hand basin. Again it is fully tiled and has a “Velux” window providing natural light. The property is warmed by a system of gas fired central heating.
With it's semi rural setting in the charming and popular village of Shandon, the property is only a short distance from the centre of Helensburgh where a wide selection of amenities can be found. These include a range of shops and supermarkets, good transport links (including train stations with services to Glasgow, Edinburgh, the north and London). There is an excellent primary school. The area is synonymous with outdoor living, with a great number of sports clubs and fantastic sailing on the River Clyde and the Gare Loch. The Royal Northern and Clyde Yacht Club and Rhu Marina are only a short distance away and Loch Lomond is within a short drive providing some of Scotland's most beautiful scenery, along with the prestigious Loch Lomond Golf Club and Carrick Spa & Golf resort. Glasgow is within easy commuting distance and can be reached in around fifty minutes with Glasgow International Airport accessible via the Erskine Bridge. EPC Band - D.
EPC Rating: E
About this agent

Similar properties
Discover similar properties nearby in a single step.



































