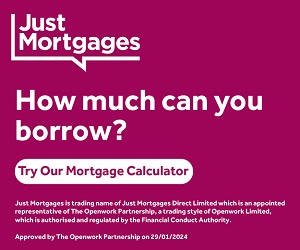3 bedroom detached house for sale
Key information
Features and description
- Tenure: Freehold
- Desirable location
- Three Bedrooms Off Landing
- Enclosed rear garden
- Close to amenities
- Detached family home
- In need of modernisation throughout
- OPEN HOUSE JANUARY 24 TH (FRIDAY) FROM 3pm CALL TO BOOK YOUR VIEWING
- Chain free
Video tours
*CHAIN FREE* Three bedroom detached house, in need of modernising throughout, located on a desirable road in Gorleston, offering spacious living throughout and sitting close to local amenities.
Inside offers entrance porch, W.C, living room which opens into dining room, kitchen which offers an array of wall and base units, space for appliances and cupboards (one of which houses the air source boiler for heating) and door out to rear garden.
To the first floor is three good sized bedrooms off landing and family bathroom which offers bath with overhead electric shower, W.C and wash basin.
To the outside is front garden which offers areas of grass and path leading to front door and enclosed rear garden which offers patio area and mature shrubs and plants and enclosed with timber fencing and en-bloc garage and off road parking.
This property is being offered with no onwards chain, UPVC double glazed throughout and warm air heating.
Rooms
Outside Front
Front garden, concrete path leading to front entrance, areas of lawn, various plant displays.
Porch
Upvc double glazed front entrance door, door to w.c., door to lounge.
Separate WC
Upvc double glazed window to front aspect, low level w.c., hand wash basin.
Lounge 12'5" x 18'3" (3.78m x 5.56m)
Fitted carpet, upvc double glazed windows to front and side aspects, vent for air source heating, stairs to first floor, opening to
Dining Room 10'1" x 8'9" (3.07m x 2.67m)
Fitted carpet, upvc double glazed window to rear aspect, opening to
Kitchen 8'7" x 10'3" (2.62m x 3.12m)
Tiled flooring, upvc double glazed window to rear aspect, range of wall and base storage units and drawers, worktop over, composite one and a half bowl sink and drainer with mixer tap, storage cupboard under stairs with electrics, boiler cupboard with warm air heating boiler, door to side giving access to garden.
First Floor Landing
Airing cupboard with water tank, fitted carpet, loft access, doors off to
Master Bedroom 11'9" x 9'9" (3.58m x 2.97m)
Fitted carpet, upvc double glazed window to front aspect, fitted wardrobes, vent for air source heating.
Bedroom Two 8'9" x 12'8" (2.67m x 3.86m)
Fitted carpet, upvc double glazed window to rear aspect, vent for air source heating.
Bedroom Three 8'6" x 7'4" (2.59m x 2.24m)
Fitted carpet, upvc double glazed window to front aspect, vent for air source heating.
Bathroom 5'5" x 7'7" (1.65m x 2.31m)
Tiled flooring, panelled bath with overhead electric shower, tiled splashback, low level w.c., wash hand basin, wall mounted vanity unit, upvc double glazed opaque window to rear aspect.
Outside Rear
Enclosed rear garden, patio area, tree and shrub displays, timber fencing.
En-Bloc garage and off road parking.
Disclaimer
Howards Estate Agents also offer a professional, ARLA accredited Lettings and Management Service. If you are considering renting your property in order to purchase, are looking at buy to let or would like a free review of your current portfolio then please call the Lettings Branch Manager on the number shown above.
Howards Estate Agents is the seller's agent for this property. Your conveyancer is legally responsible for ensuring any purchase agreement fully protects your position. We make detailed enquiries of the seller to ensure the information provided is as accurate as possible. Please inform us if you become aware of any information being inaccurate.
About this agent

Similar properties
Discover similar properties nearby in a single step.



















