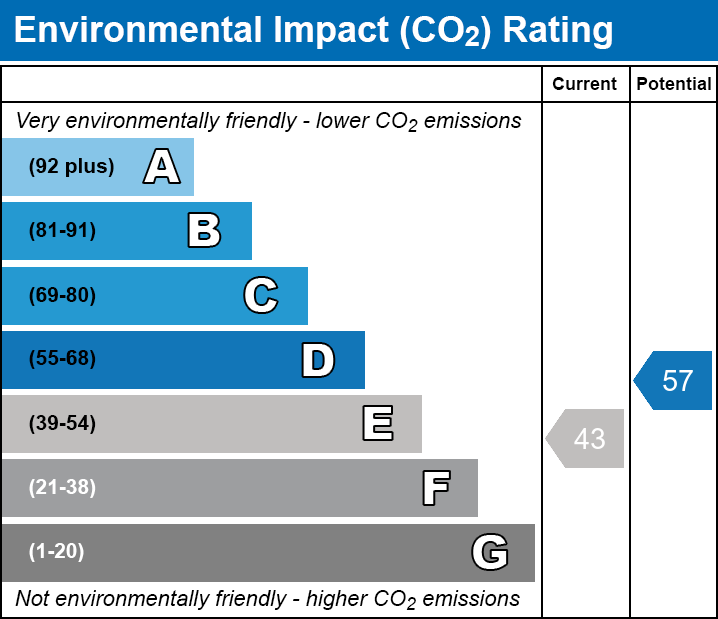4 bedroom maisonette for sale
Key information
Features and description
- Tenure: Freehold
- Four Double Bedrooms
- Victorian Maisonette
- Open Kitchen/Living Room
- Bathroom & WC
- Easy Access to North Laine
- Close to London Road Station
- Historic HMO Rental
- Pubs & Cafes Nearby
- Let for £2,639pcm
- No Onward Chain
High ceilings allow an abundance of natural light throughout the property. Accommodation is made up of a spacious, open-plan kitchen/living room, bedroom and WC on the first floor, two bedrooms and a bathroom on the second floor and a fourth bedroom in the converted loft space above. Currently rented to students for £2,639pcm, with scope to update and increase rental income.
Sold with no onward chain and tenants in situ.
Rooms
Entrance Hallway
Stairs lead to first floor.
First Floor Landing
Stairs to second floor.
Open Plan Kitchen/Living Room 4.95m x 4.10m (16ft 2in x 13ft 5in)
Large bay and window to front.
Kitchenette
Range of units at eye and base level with worktops over and tiled splashbacks, under counter washing machine, fridge and freezer, freestanding cooker.
Bedroom 3.11m x 3.84m (10ft 2in x 12ft 7in)
Window to rear, feature fireplace.
WC
White suite comprising low flush WC and wash hand basin.
Second Floor Landing
Stairs to top floor.
Bedroom 3.16m x 3.78m (10ft 4in x 12ft 4in)
Window to rear.
Bedroom 3.43m x 3.52m (11ft 3in x 11ft 6in)
Sash windows to front, feature fireplace.
Bathroom
Part tiled with a white suite comprising low flush WC, bath with hand shower and glass screen and wash hand pedestal basin, frosted window to front.
Top Floor Landing
Velux window.
Bedroom 3.67m x 4.79m (12ft x 15ft 8in)
Velux window to rear.
About this agent

Similar properties
Discover similar properties nearby in a single step.















