8 bedroom property with land
Featured
Land
8 beds
5 baths
70.22 acre(s)
EPC rating: F
Key information
Tenure: Freehold
Council tax: Band E
Broadband: Ultra-fast 1000Mbps *
Mobile signal:
EEO2ThreeVodafone
Features and description
- 4 Bedroom Farmhouse
- 4 Bedroom Barn Conversion
- Rural Location
- Productive Level and Gently Sloping Land
- Large Garden and Courtyard
- Character Throughout
- Approximately 70.22 Acres in all
- Views to Dartmoor and Bodmin Moor
- Freehold
- Council Tax Band: E
A detached country residence in a rural setting with an additional detached barn conversion, a
range of traditional barns and livestock buildings with 70.22 acres in all. 4 bedroom farmhouse, 4 bedroom barn conversion, rural location, productive level and gently sloping land, large garden and courtyard, character throughout, views to Dartmoor and Bodmin Moor, approximately 70.22 acres in all. Freehold, Council Tax Band: E, EPC Band: F & E.
Situation - The property is positioned in an enviable location towards the end of a no through lane offering a pleasant approach to the property with stunning rural outlooks. Situated amongst a rural farming hamlet, Trecombe is positioned almost equidistant between the Cornish market towns of Launceston and Callington and 2.1 miles from the popular village of Stoke Climsland. The village has an excellent post office/village stores, well respected primary school, and thriving community centres.. Both towns offer a comprehensive range of amenities including supermarkets, schools’, doctors’, veterinary surgeries. The property is well positioned for those looking to enjoy a rural setting whilst being accessible to both North and South Cornish Coastlines, both being within 25 miles or so.
Summary - Lot 1 – 4 bed farmhouse with gardens, courtyard of traditional barns Guide price £495,000
Lot 2 – 4 Barn Conversion with useful range of farm buildings pasture land in all 0.91 acres Guide Price £525,000
Lot 3 – Land and farm buildings extending to 55.79 acres. Guide price £700,000
Farmhouse - A well-proportioned country residence believed to have originally dated back to the mid-17th Century. The property is understood to have been constructed of natural stone with rendered elevations, a slate roof and uses a mixture of wooden and uPVC double glazed windows throughout. The property would benefit from modernisation and cosmetic improvements whilst sympathetically merging the original character features of the property including exposed stonework, slate floors and beautiful fireplaces. Overlooking its own courtyard offering ample off-road parking, the property has a range of single storey mixed stone outbuildings, a private lawned garden to the rear and an adjoining fenced paddock with separate gated access.
Barn Conversion - A spacious and well-proportioned barn conversion converted by the current owners and their family almost 36 years ago using traditional methods and mixed materials including stone and natural slate with wooden double and single glazed windows throughout. The property undoubtedly offers enormous scope to cosmetically alter and improve the current accommodation to only improve on what is a delightful family home. Positioned in a rural yet accessible location, the property with adjoining pastureland and various outbuildings offers great potential for those looking to keep livestock or horses.
Farm Building And Farmland - A range of agricultural and livestock buildings including former pig buildings, with adjoining productive pastureland extending to 70.22 acres in all.
Outside - The farmhouse and barn is approached off the no through lane, through a gated entrance to the courtyard. There are a range of single storey outbuildings constructed of mixed materials, used for storage and workshop space. The gardens of the property are bounded by natural hedge boundaries with mature trees and steps that lead through the centre of the lawn with an additional lawned garden raised to one side and an adjoining pasture paddock.
OUTBUILDING (LOT 2):
Pole barn providing useful log store. Timber framed construction under corrugated roof (material unknown).
FARM BUILDINGS (LOT 2):
1.Timber pole barn under clad roof (material unknown). (7m x 8m)
2.Redundant pig building (7.6m x 9.0m). Concrete block and timber construction under clad roof.
3.Open-fronted livestock building (10.77m x 29.0m). Steel frame with lower concrete block walls under clad roof.
FARM BUILDINGS AND OUTBUILDINGS (LOT 3):
1.Hay and straw barn (18m x 10m). Timber pole construction under clad and corrugated roof (material unknown).
2. 2 Feed bins.
3.Livestock building (7.5m x 14.3m). Concrete block construction under corrugated roof (material unknown). Internally fitted with 2 bulk bins.
4.Livestock barn (7.25m x 18.0m). Steel frame with part block walls under corrugated roof (material unknown).
5.Livestock barn (9.90m x 20.0m). Timber pole construction under steel clad roof.
6.Redundant pig fattening unit (39.0m x 7.35m). Concrete block construction under steel clad roof.
7.Open-fronted livestock barn (7.75m x 22.0m). Timber frame construction under clad steel roof adjoining with lean-to.
PV panels excluded.
PLANS AND BOUNDARY FENCES: A plan, which is not to scale and is not to be relied upon, is attached to these particulars. Purchasers must satisfy themselves by inspection or otherwise as to its accuracy.
General Remarks - Central Heating: Oil-fired boiler
Water: Private supply from borehole. Pump located within the garden and farmhouse fitted with UV filter. Natural water available from the spring located in parcel No. 9509. Tank and pump are in situ.
Electricity: Mains electricity. Meters currently located within Trecombe Barn these will be moved TBC.
PV panels currently located lot 3 farm buildings will be moved to Lot 2 prior to completion
Drainage: Farmhouse – Private drainage. Type, health & compliance with general binding regulations is unknown. Purchasers to satisfy themselves with their own inspection.
Telephone/ Broadband: Up to Ultrafast is available (Ofcom)
Mobile Coverage/Signal Mobile coverage available outside with EE, O2, Three and Vodafone (Ofcom)
Tenure: Freehold with vacant possession on completion.
Lot 2, the barn conversion, obtained planning for Change of Use of the barn to dwelling. Planning Decision 89/2295. Further details available from the agents.
Access - Lots 1, 2 and 3 have established rights of access along Trecombe lane.
Specific Rights / Easements (If Sold In Lots) - LOT 1 – Will be required to remove the oil tank located in Lot 2, within 12 months of completion.
LOT 2 – Will be granted rights of access for maintenance of the barn conversion within Lot 1. No pedestrian right of access to the rear door within the Lot 1 courtyard will be granted.
LOT 1 AND LOT 2 – Private drainage is located within Lot 3, parcel No. 8402 Rights will be reserved for access, maintenance and replacement.
Rights exist to supply third parties with water but are no longer used in practice. Further detail from the agents.
Designations - Trecombe Farm is located in an Area of Outstanding Natural Beauty (AONB).
Restrictive Coventants (If Sold In Lots) - LOT 1 – Will not be permitted to erect any building or structure in the area cross-hatched on the sale plan. This will be for the benefit of Lot 2.
LOT 3 –No Buildings to be erected any building within field parcel 8402. This will be for the benefit of Lot 1 and Lot 2.
Sporting / Mineral Rights - The sporting rights insofar as they are owned and included with the freehold. The mineral rights are not owned. Further details available from the agents.
Fixtures / Fittings - All fixtures and fittings, unless specifically referred to within these particulars, are expressly excluded from the sale of the freehold.
Wayleaves / Rights Of Way - The property is sold subject to and with the benefit of any wayleave agreements in respect of any electricity or telephone poles, wires, stays, cables etc., or water or drainage pipes etc., either passing upon, over or under it. The property is also sold subject to and with the benefit of any public or private rights of way or bridleways etc.
Schemes - :BPS claims have now ended and therefore the property is being sold without any entitlements to the Basic Payment Scheme or any de-linked payments.
Viewings - Strictly by prior appointment with the vendors' appointed agents, Stags.
Warning - Farms can be dangerous places. Please take care when viewing the property, particularly in the vicinity of the farm buildings. Building Safety any unsafe presence of asbestos.
range of traditional barns and livestock buildings with 70.22 acres in all. 4 bedroom farmhouse, 4 bedroom barn conversion, rural location, productive level and gently sloping land, large garden and courtyard, character throughout, views to Dartmoor and Bodmin Moor, approximately 70.22 acres in all. Freehold, Council Tax Band: E, EPC Band: F & E.
Situation - The property is positioned in an enviable location towards the end of a no through lane offering a pleasant approach to the property with stunning rural outlooks. Situated amongst a rural farming hamlet, Trecombe is positioned almost equidistant between the Cornish market towns of Launceston and Callington and 2.1 miles from the popular village of Stoke Climsland. The village has an excellent post office/village stores, well respected primary school, and thriving community centres.. Both towns offer a comprehensive range of amenities including supermarkets, schools’, doctors’, veterinary surgeries. The property is well positioned for those looking to enjoy a rural setting whilst being accessible to both North and South Cornish Coastlines, both being within 25 miles or so.
Summary - Lot 1 – 4 bed farmhouse with gardens, courtyard of traditional barns Guide price £495,000
Lot 2 – 4 Barn Conversion with useful range of farm buildings pasture land in all 0.91 acres Guide Price £525,000
Lot 3 – Land and farm buildings extending to 55.79 acres. Guide price £700,000
Farmhouse - A well-proportioned country residence believed to have originally dated back to the mid-17th Century. The property is understood to have been constructed of natural stone with rendered elevations, a slate roof and uses a mixture of wooden and uPVC double glazed windows throughout. The property would benefit from modernisation and cosmetic improvements whilst sympathetically merging the original character features of the property including exposed stonework, slate floors and beautiful fireplaces. Overlooking its own courtyard offering ample off-road parking, the property has a range of single storey mixed stone outbuildings, a private lawned garden to the rear and an adjoining fenced paddock with separate gated access.
Barn Conversion - A spacious and well-proportioned barn conversion converted by the current owners and their family almost 36 years ago using traditional methods and mixed materials including stone and natural slate with wooden double and single glazed windows throughout. The property undoubtedly offers enormous scope to cosmetically alter and improve the current accommodation to only improve on what is a delightful family home. Positioned in a rural yet accessible location, the property with adjoining pastureland and various outbuildings offers great potential for those looking to keep livestock or horses.
Farm Building And Farmland - A range of agricultural and livestock buildings including former pig buildings, with adjoining productive pastureland extending to 70.22 acres in all.
Outside - The farmhouse and barn is approached off the no through lane, through a gated entrance to the courtyard. There are a range of single storey outbuildings constructed of mixed materials, used for storage and workshop space. The gardens of the property are bounded by natural hedge boundaries with mature trees and steps that lead through the centre of the lawn with an additional lawned garden raised to one side and an adjoining pasture paddock.
OUTBUILDING (LOT 2):
Pole barn providing useful log store. Timber framed construction under corrugated roof (material unknown).
FARM BUILDINGS (LOT 2):
1.Timber pole barn under clad roof (material unknown). (7m x 8m)
2.Redundant pig building (7.6m x 9.0m). Concrete block and timber construction under clad roof.
3.Open-fronted livestock building (10.77m x 29.0m). Steel frame with lower concrete block walls under clad roof.
FARM BUILDINGS AND OUTBUILDINGS (LOT 3):
1.Hay and straw barn (18m x 10m). Timber pole construction under clad and corrugated roof (material unknown).
2. 2 Feed bins.
3.Livestock building (7.5m x 14.3m). Concrete block construction under corrugated roof (material unknown). Internally fitted with 2 bulk bins.
4.Livestock barn (7.25m x 18.0m). Steel frame with part block walls under corrugated roof (material unknown).
5.Livestock barn (9.90m x 20.0m). Timber pole construction under steel clad roof.
6.Redundant pig fattening unit (39.0m x 7.35m). Concrete block construction under steel clad roof.
7.Open-fronted livestock barn (7.75m x 22.0m). Timber frame construction under clad steel roof adjoining with lean-to.
PV panels excluded.
PLANS AND BOUNDARY FENCES: A plan, which is not to scale and is not to be relied upon, is attached to these particulars. Purchasers must satisfy themselves by inspection or otherwise as to its accuracy.
General Remarks - Central Heating: Oil-fired boiler
Water: Private supply from borehole. Pump located within the garden and farmhouse fitted with UV filter. Natural water available from the spring located in parcel No. 9509. Tank and pump are in situ.
Electricity: Mains electricity. Meters currently located within Trecombe Barn these will be moved TBC.
PV panels currently located lot 3 farm buildings will be moved to Lot 2 prior to completion
Drainage: Farmhouse – Private drainage. Type, health & compliance with general binding regulations is unknown. Purchasers to satisfy themselves with their own inspection.
Telephone/ Broadband: Up to Ultrafast is available (Ofcom)
Mobile Coverage/Signal Mobile coverage available outside with EE, O2, Three and Vodafone (Ofcom)
Tenure: Freehold with vacant possession on completion.
Lot 2, the barn conversion, obtained planning for Change of Use of the barn to dwelling. Planning Decision 89/2295. Further details available from the agents.
Access - Lots 1, 2 and 3 have established rights of access along Trecombe lane.
Specific Rights / Easements (If Sold In Lots) - LOT 1 – Will be required to remove the oil tank located in Lot 2, within 12 months of completion.
LOT 2 – Will be granted rights of access for maintenance of the barn conversion within Lot 1. No pedestrian right of access to the rear door within the Lot 1 courtyard will be granted.
LOT 1 AND LOT 2 – Private drainage is located within Lot 3, parcel No. 8402 Rights will be reserved for access, maintenance and replacement.
Rights exist to supply third parties with water but are no longer used in practice. Further detail from the agents.
Designations - Trecombe Farm is located in an Area of Outstanding Natural Beauty (AONB).
Restrictive Coventants (If Sold In Lots) - LOT 1 – Will not be permitted to erect any building or structure in the area cross-hatched on the sale plan. This will be for the benefit of Lot 2.
LOT 3 –No Buildings to be erected any building within field parcel 8402. This will be for the benefit of Lot 1 and Lot 2.
Sporting / Mineral Rights - The sporting rights insofar as they are owned and included with the freehold. The mineral rights are not owned. Further details available from the agents.
Fixtures / Fittings - All fixtures and fittings, unless specifically referred to within these particulars, are expressly excluded from the sale of the freehold.
Wayleaves / Rights Of Way - The property is sold subject to and with the benefit of any wayleave agreements in respect of any electricity or telephone poles, wires, stays, cables etc., or water or drainage pipes etc., either passing upon, over or under it. The property is also sold subject to and with the benefit of any public or private rights of way or bridleways etc.
Schemes - :BPS claims have now ended and therefore the property is being sold without any entitlements to the Basic Payment Scheme or any de-linked payments.
Viewings - Strictly by prior appointment with the vendors' appointed agents, Stags.
Warning - Farms can be dangerous places. Please take care when viewing the property, particularly in the vicinity of the farm buildings. Building Safety any unsafe presence of asbestos.
Property information from this agent
About this agent

Stags Launceston office is located on the main (Western) road from the A30, heading towards the Castle, and has its own car park. From here the successful sales and lettings teama work alongside the Professional Services department, who give expert advice on all planning, estate management and rural business issues, as well as carrying out professional valuations for probate, matrimonial disputes and inheritance tax to name but a few. Launceston (pronounced Lan-son) was the ancient capital of Cornwall and is located less than two miles from The River Tamar, which forms the border with Devon. The town is a popular tourist destination and has good access, via the A30 trunk road, to the far West of Cornwall, including Truro, and to Exeter in the East, both less than 40 minutes' drive away. Built on the side of a large hill between Dartmoor and Bodmin Moor, Launceston is a well-known market town and is the main shopping centre for the surrounding rural areas of West Devon and East Cornwall. It offers a huge variety of outdoor pursuits and is virtually equidistant from both the North and South Cornish Coast with their extensive sandy beaches and coastal walks. The town's population of 8,000 has access to a wide range of recreational facilities, including a fully equipped leisure centre, two golf courses, and numerous sporting and social clubs including Launceston RFC, one of the top Rugby Clubs in the Country.










































































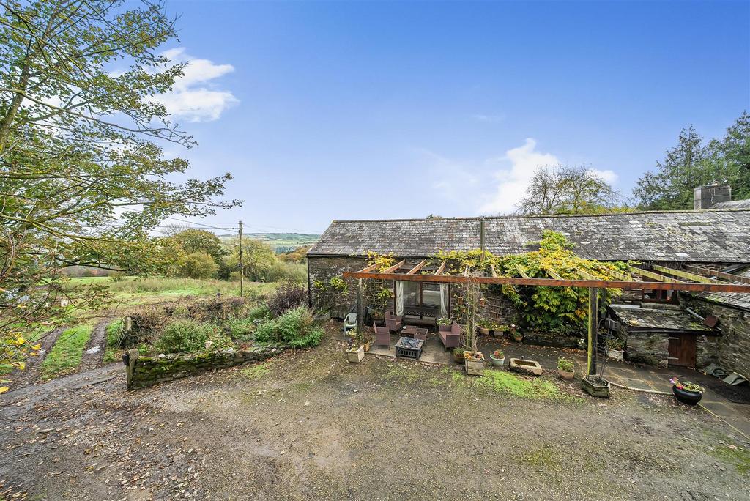
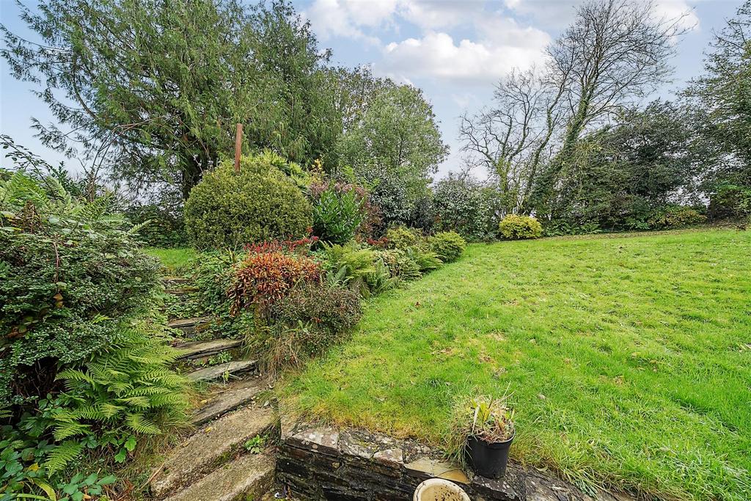
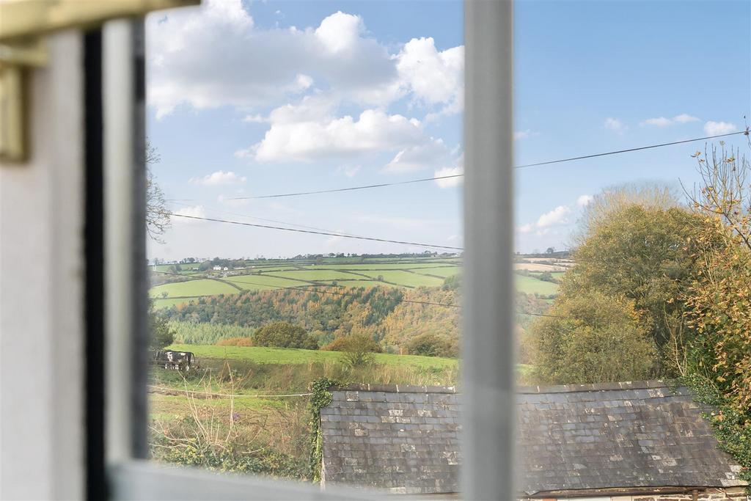
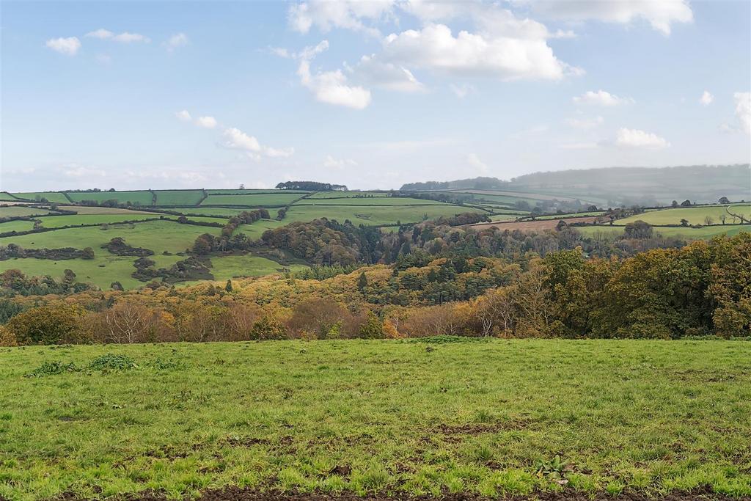
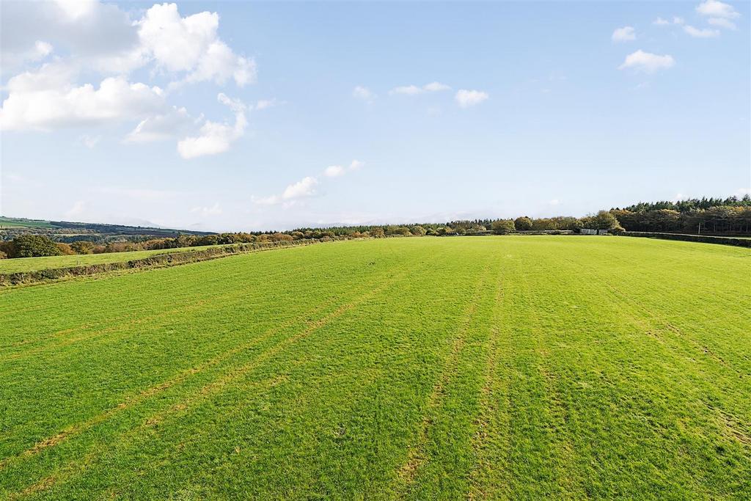
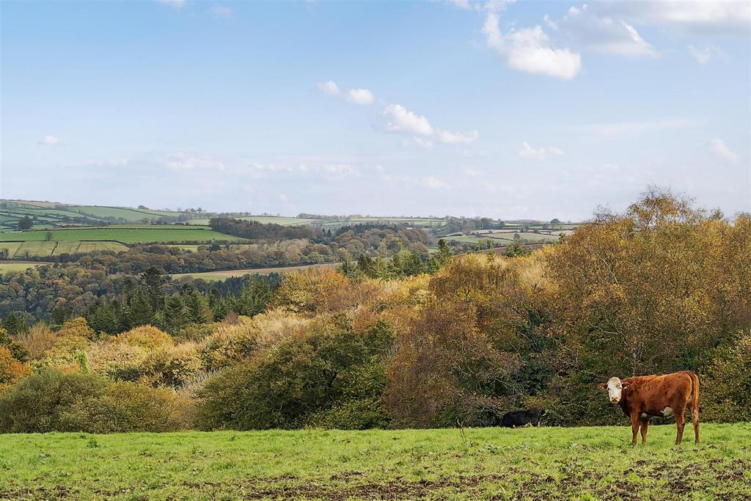
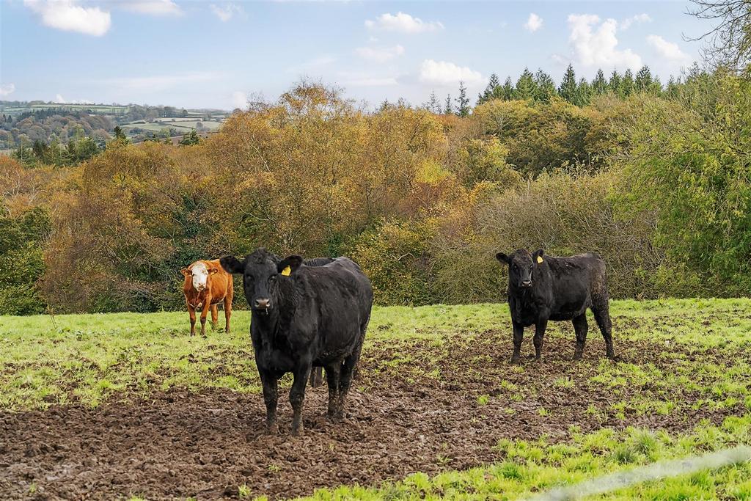
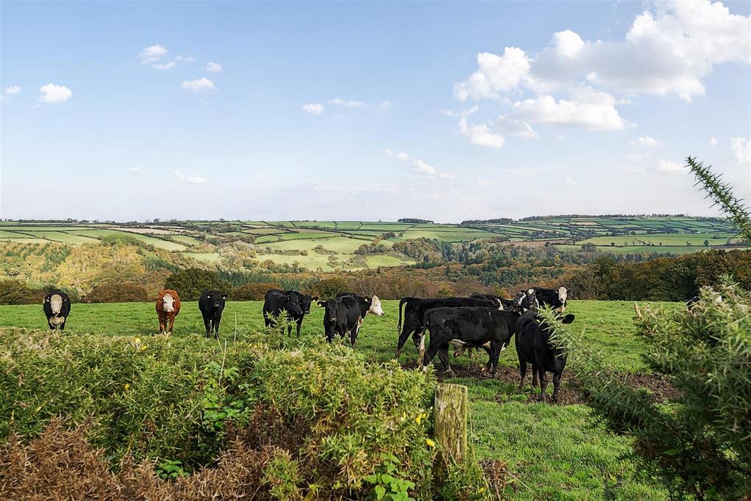
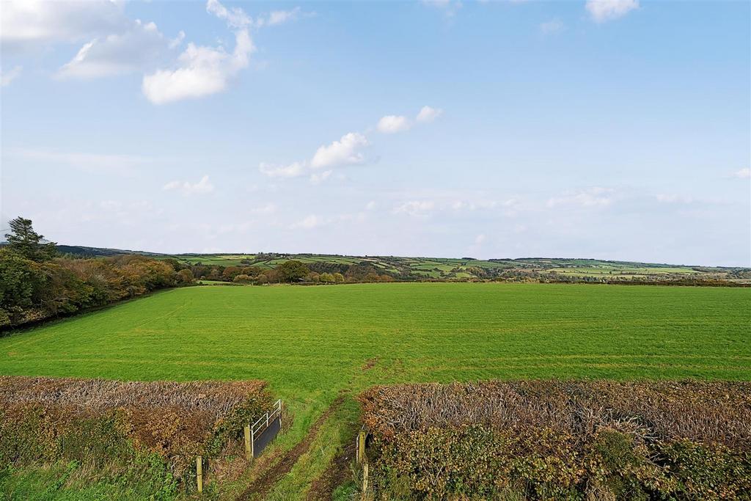
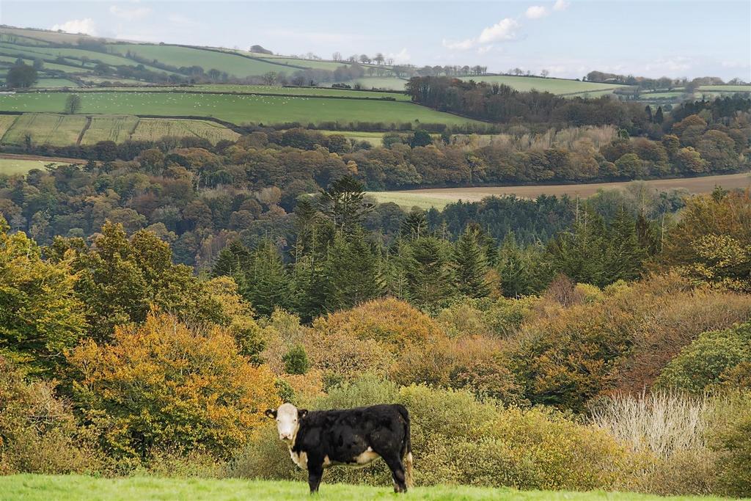
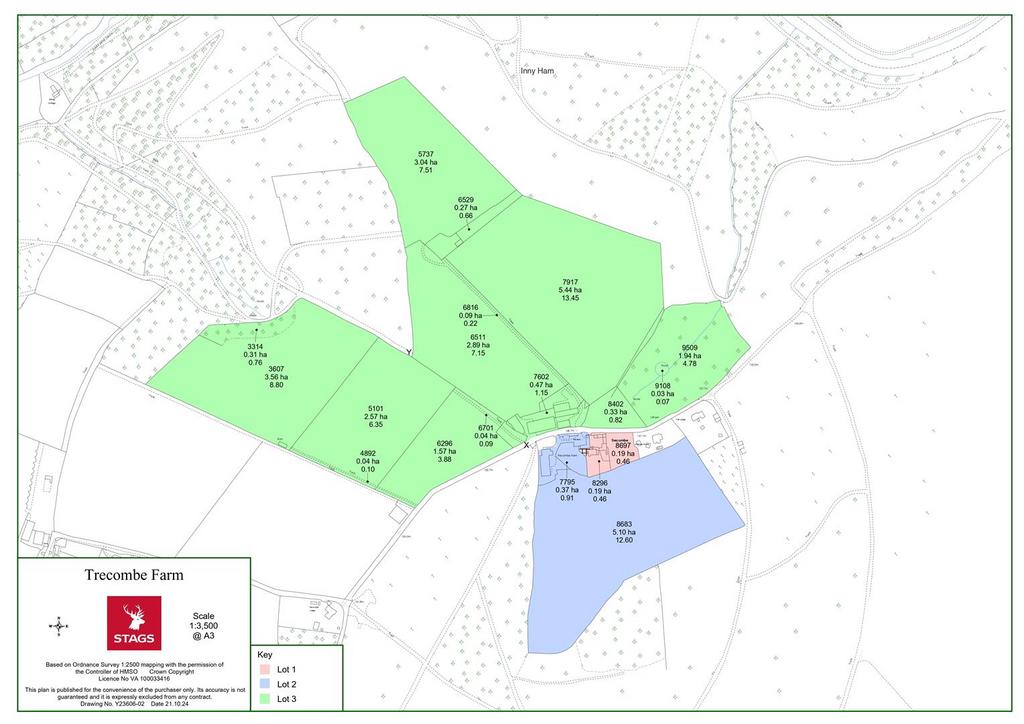

 Floorplans (
Floorplans (