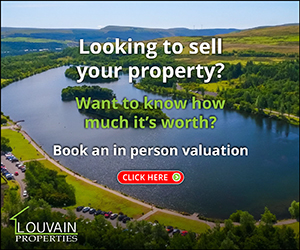3 bedroom terraced house for sale
Key information
Features and description
- Tenure: Freehold
- Close To A Good Local Primary School
- Mid Terraced Property
- 3 Bedrooms
- Spacious Living/Dining Room
- Bathroom & Separate W/C
- Fitted Kitchen
- Front and Rear Gardens
- Close To Local Amenities
Upon entering, you are welcomed into a spacious and light-filled living room that serves as the heart of the home, providing an ideal space for relaxation and entertaining. The large windows flood the room with natural light, creating a warm and inviting atmosphere.
The modern fitted kitchen is both stylish and functional, featuring ample storage space, and plenty of work surfaces for meal preparation. The kitchen conveniently opens into the rear garden, making it easy to enjoy outdoor dining and gatherings.
On the first floor, you will find three well-proportioned bedrooms, each offering generous space and natural light. The master bedroom is particularly spacious, providing a peaceful retreat at the end of the day. The separate bathroom and W/C enhance the property's functionality, making mornings hassle-free for the entire family.
The exterior of the home features a charming front garden, adding curb appeal and a touch of character.
At the rear, the large garden presents a fantastic outdoor space for children to play, gardening enthusiasts to cultivate their favourite plants, or for hosting summer barbecues with friends and family. The garden offers endless possibilities for outdoor living.
Located in the desirable area of Ebbw Vale, this home is within walking distance of local amenities, including shops, cafes, and schools, providing convenience for everyday living. Ebbw Vale is known for its beautiful scenery and outdoor recreational opportunities, with nearby parks and walking trails. The area also offers excellent transport links, making commuting to nearby towns and cities effortless.
Council Tax Band: A (BGCBC Council Tax)
Tenure: Freehold
Rooms
Entrance Hall 1.50m x 1m (4ft 11in x 3ft 3in)
Carpet as laid. Radiator. Flat plastered walls and ceiling. uPVC and double glazed entrance door. Carpeted stairs to the first floor.
Living/Dining Room 6m x 3m (19ft 8in x 9ft 10in)
LVT flooring. Part flat plastered and part papered walls and ceiling. uPVC and double glazed window. uPVC and double glazed French doors to the rear. Two radiators.
Kitchen 2.90m x 2.90m (9ft 6in x 9ft 6in)
Vinyl flooring. Wall and base units with tiled splashbacks and laminate worktops. Integrated gas hob and electric oven with a. stainless steel extractor fan over. Stainless steel sink and drainer. Breakfast bar. Radiator. uPVC and double glazed window. uPVC and double glazed rear door.
Utility 3.10m x 1.90m (10ft 2in x 6ft 2in)
Vinyl flooring. Understairs storage cupboard. Radiator. uPVC and double glazed entrance door.
Landing 3.60m x 0.80m (11ft 9in x 2ft 7in)
Carpet as laid. Flat plastered walls and ceiling. Storage cupboards.
Bedroom 1 3.50m x 3.30m (11ft 5in x 10ft 9in)
Carpet as laid. Flat plastered walls and ceiling. uPVC and double glazed window. Radiator.
Bedroom 2 4.10m x 2.60m (13ft 5in x 8ft 6in)
LVT flooring. Part flat plastered and part papered walls. Radiator. uPVC and double glazed window.
Bedroom 3 3.30m x 1.90m (10ft 9in x 6ft 2in)
LVT flooring. Flat plastered walls and artex ceiling. Radiator. uPVC and double glazed window.
Bathroom 1.70m x 0.80m (5ft 6in x 2ft 7in)
Tiled flooring and walls. Clad ceiling. Wash hand basin. Enclosed bath with waterfall shower. uPVC and obscured double glazed windows. Extractor fan.
WC 1.70m x 1.30m (5ft 6in x 4ft 3in)
LVT flooring. Flat plastered walls. Clad ceiling. W/C. uPVC and obscured double glazed window.
Front Of Property
Lawns with path and steps leading to the front of the property. Boundary walls.
Rear Of The Property
Patio areas with lawn. Boundary fencing.
Property information from this agent
About this agent

Similar properties
Discover similar properties nearby in a single step.
































