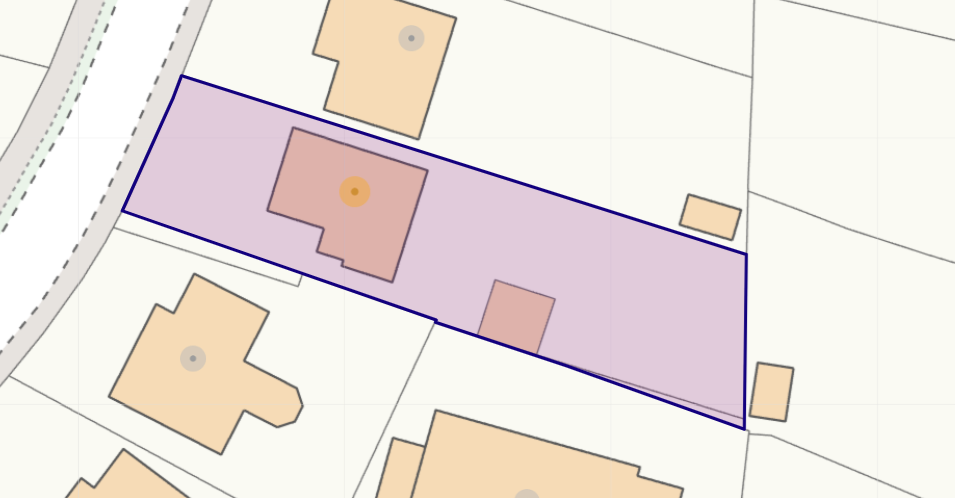4 bedroom detached house for sale
Key information
Features and description
- Tenure: Freehold
- Stunning detached residence
- Living room, kitchen/diner
- Sitting room, office
- Utility room, shower room
- Four good sized bedrooms
- Family bathroom
- Attractive gardens front & rear
- Summer house, detached double garage
- Popular residential location
- Convenient for local amenities
SUMMARY
Set in a charming and generously sized plot, this delightful four-bedroom detached property on Ryder Crescent, Aughton, offers superb family living in a highly desirable and prestigious location. The home provides spacious and versatile accommodation, ideal for modern family life, while being conveniently situated for an array of local amenities.
This sought-after area boasts excellent schools, efficient transport links, and a selection of Michelin-starred restaurants, bars, and coffee shops. For further conveniences, Ormskirk town centre is just a short drive away, offering supermarkets, vibrant bistros, and a range of leisure options.
The property welcomes you with a bright and airy entrance hall, leading to a spacious living room filled with natural light. The well-equipped kitchen/diner provides the perfect hub for family meals and entertaining, complemented by a practical utility room. A cosy sitting room offers additional relaxation space, while the office is ideal for those working from home. Completing the ground floor is a convenient shower room.
Upstairs, the first floor hosts a generously sized master bedroom, three further bedrooms, and a modern family bathroom, all offering comfort and versatility for a growing family.
The outdoor space is equally impressive, with a mature front garden adding curb appeal and a beautifully maintained rear garden featuring a wonderful summerhouse, perfect for relaxing or entertaining. A detached double garage provides secure parking and additional storage space.
This exceptional property combines elegance, functionality, and a prime location. Viewing is essential to truly appreciate the outstanding accommodation and lifestyle on offer.
PORCH
Door to side aspect, windows to front and side aspect, tiled floor, door to:-
ENTRANCE HALL
Spindle staircase to first floor, understairs storage cupboard, laminate flooring.
LIVING ROOM
Lovely bright living room with bay windows to the side and front aspect, natural stone fireplace with a wood burning stove, TV point.
KITCHEN/DINER
Windows to front, side and rear aspect, fitted kitchen with a range of base and wall units, granite worktops and upstands, 1½ bowl sink unit, integrated appliances including a Rangemaster cooker, dishwasher and microwave, space for a tall American style fridge freezer, dining area, wood effect flooring, ceiling spotlights, stable door to side aspect.
UTILITY ROOM
Window to side aspect, space and plumbing for washing machine and dryer, wood effect laminate flooring.
SITTING ROOM
Bi-folding doors leading to the rear garden, TV point, laminate flooring, double doors leading to hallway.
OFFICE
Window to rear aspect, currently used as an office.
SHOWER ROOM
Window to side aspect, white suite comprising of a W/C, washbasin, shower cubicle, chrome ladder radiator, part tiled walls.
STAIRS & LANDING
Spacious galleried landing with a window and door leading out onto a balcony, laminate flooring.
MASTER BEDROOM
Generous sized master bedroom with windows to front aspect, TV point.
BEDROOM TWO
Window to rear aspect, TV point.
BEDROOM THREE
Window to rear aspect, a range of fitted wardrobes with sliding doors, TV point.
BEDROOM FOUR
Window to rear and front aspect.
BATHROOM
Window to side aspect, white suite comprising a bath with shower attachment, washbasin in a large vanity unit with mirror and spotlights above, storage cupboard, part tiled walls, laminate floor.
SEPARATE WC
Window to side aspect, WC, part tiled walls.
OUTSIDE
FRONT GARDEN
Block paved driveway providing ample space for parking, lawn, borders with a variety of well established trees, plants and flowering shrubs, electric car charging point, gate to side aspect, timber gates to side aspect leading to a detached double garage.
DETACHED DOUBLE GARAGE
Electric up and over door, power and light, window to side aspect, door to side aspect.
REAR GARDEN
Wonderful private fenced rear garden with a generous sized lawn, extensive paved patio area, wide well stocked borders with a variety of mature trees and flowering shrubs.
SUMMERHOUSE - For those seeking additional versatility there is a large summer house in the rear garden which offers endless possibilities, whether used as a home office, a gym, or as an entertainment room. The summer house has power and light.
ADDITIONAL INFORMATION
This property has a gas central heating system, recently installed new roof and triple double glazing.
SERVICES (NOT TESTED)
No tests have been made of mains services, heating systems or associated appliances and neither has confirmation been obtained from the statutory bodies of the presence of these services. We cannot therefore confirm that they are in working order and any prospective purchaser is advised to obtain verification from their solicitor or surveyor.
TENURE
PLEASE NOTE. We understand the Tenure of this property is Freehold (LA793482) a copy is available on request, but any prospective purchaser is advised to obtain verification from their solicitor, mortgage provider or surveyor.
ENERGY PERFORMANCE RATING
The Energy Performance Rating for the property is currently . It has the potential to be .
LOCAL AUTHORITY
West Lancashire Borough Council, Council Tax - Band F
BROADBAND
Ofcom checker indicates that Ultrafast broadband is available in this area.
VIEWING
Viewing strictly by appointment through the Agents.
Property information from this agent
About this agent

Similar properties
Discover similar properties nearby in a single step.
































