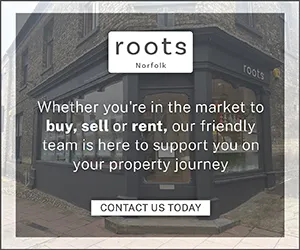Offers in region of
£240,0003 bedroom terraced house for sale
The Lane, Melton Constable NR24
Chain-free
Terraced house
3 beds
1 bath
861 sq ft / 80 sq m
EPC rating: E
Key information
Features and description
- Three Bedroom Mid Terraced Cottage - CHAIN FREE
- Feature Fireplace with Newly Installed Wood Burner in Lounge
- Recently Renovated Kitchen
- Recently Renovated Bathroom
- Recently Re-decorated Throughout
- Electric Heating
- Enclosed Garden
- Fantastic Investment Opportunity Which could achieve £900-£950pcm
Norfolk Roots are proud to present this charming mid terraced cottage situated in the charming village of Briston as an Investment Opportunity. The accommodation briefly comprises of an entrance hall, open plan lounge and sitting room with wood burner. Kitchen with built in cooker and hob, downstairs bathroom and three good sized bedrooms upstairs.Outside there is a south facing garden to the rear and roadside frontage for planters etc. Call now to view to avoid disappointment!
Entrance Hall
Inset Door mat, recently fitted vinyl, staircase to first floor landing.
Kitchen - 7' 5'' x 8' 2'' (2.26m x 2.49m)
Range of wall units with worktops incorporating a sink, tiled walls from floor to ceiling. Space and plumbing for washing machine, Integrated Hob with extractor fan and built in oven. Tile flooring. Window to the side.
Dining Room - 12' 0'' x 11' 7'' (3.65m x 3.53m)
Shelved understairs storage space, varnished exposed floorboards, dado rail, storage heaters. Window to the rear aspect and wide archway to:
Sitting Room - 10' 0'' x 11' 7'' (3.05m x 3.53m)
Exposed brick fireplace housing a cast iron multi fuel stove on pamment tiled hearth with timber mantel, exposed varnished floorboards, dado rail, TV point. Window to front aspect.
Rear Hall
Shelved airing cupboard housing hot water tank, tied floor, tiled walls, storage heater. Window to side leading out to the rear garden and door into:
Ground Floor Bathroom - 6' 6'' x 5' 10'' (1.98m x 1.78m)
Suite comprising of bath, shower over bath, sink and e/c. Heated towel rail, tiled floor and tiled walls from floor to ceiling. Window to the side aspect.
First Floor Landing
Large storage cupboard, recently fitted carpet, dado rail and smoke detector.
Bedroom 1 - 10' 0'' x 14' 11'' (3.05m x 4.54m)
Electric panel radiator and recently fitted carpet. Window to front aspect
Bedroom 2 - 12' 5'' x 8' 9'' (3.78m x 2.66m)
Electric panel radiator, recently fitted carpet. Window to the rear aspect.
Bedroom 3 - 11' 8'' x 8' 3'' (3.55m x 2.51m)
Electric panel heater, recently fitted carpet. Window to side aspect.
Council Tax Band: B
Tenure: Freehold
Entrance Hall
Inset Door mat, recently fitted vinyl, staircase to first floor landing.
Kitchen - 7' 5'' x 8' 2'' (2.26m x 2.49m)
Range of wall units with worktops incorporating a sink, tiled walls from floor to ceiling. Space and plumbing for washing machine, Integrated Hob with extractor fan and built in oven. Tile flooring. Window to the side.
Dining Room - 12' 0'' x 11' 7'' (3.65m x 3.53m)
Shelved understairs storage space, varnished exposed floorboards, dado rail, storage heaters. Window to the rear aspect and wide archway to:
Sitting Room - 10' 0'' x 11' 7'' (3.05m x 3.53m)
Exposed brick fireplace housing a cast iron multi fuel stove on pamment tiled hearth with timber mantel, exposed varnished floorboards, dado rail, TV point. Window to front aspect.
Rear Hall
Shelved airing cupboard housing hot water tank, tied floor, tiled walls, storage heater. Window to side leading out to the rear garden and door into:
Ground Floor Bathroom - 6' 6'' x 5' 10'' (1.98m x 1.78m)
Suite comprising of bath, shower over bath, sink and e/c. Heated towel rail, tiled floor and tiled walls from floor to ceiling. Window to the side aspect.
First Floor Landing
Large storage cupboard, recently fitted carpet, dado rail and smoke detector.
Bedroom 1 - 10' 0'' x 14' 11'' (3.05m x 4.54m)
Electric panel radiator and recently fitted carpet. Window to front aspect
Bedroom 2 - 12' 5'' x 8' 9'' (3.78m x 2.66m)
Electric panel radiator, recently fitted carpet. Window to the rear aspect.
Bedroom 3 - 11' 8'' x 8' 3'' (3.55m x 2.51m)
Electric panel heater, recently fitted carpet. Window to side aspect.
Council Tax Band: B
Tenure: Freehold
About this agent

Norfolk Roots are an independent Norfolk based estate agent providing Residential Sales, Residential Lettings and the management of Houses of Multiple Occupancy Let. Launched in 2006, from our first day of trading we have been forward thinking in our approach to the property industry and property operations. The team at Norfolk Roots Estate Agency have been carefully selected by the directors. Recruitment is based on previous experience and an individual’s ambition within the industry but we place an emphasis on personality. Norfolk Roots’s friendly faces and professional voices give a level of customer service unmatched in Norfolk. Norfolk Roots pride themselves on giving a bespoke package to every client and an opportunity to use us time and time again. Norfolk Roots know that the placement and presentation of your property’s marketing is key to ensuring that your property is seen by the right people at the right time. This combined with the company’s highly skilled negotiators enables a stress free result every time. With over 150 years combined experience in the Industry, the team at Norfolk Roots pride themselves in offering an eclectic mix of skills and a level of experience gained over the years of hard work. As a team we aim to do our best for you at all times.















