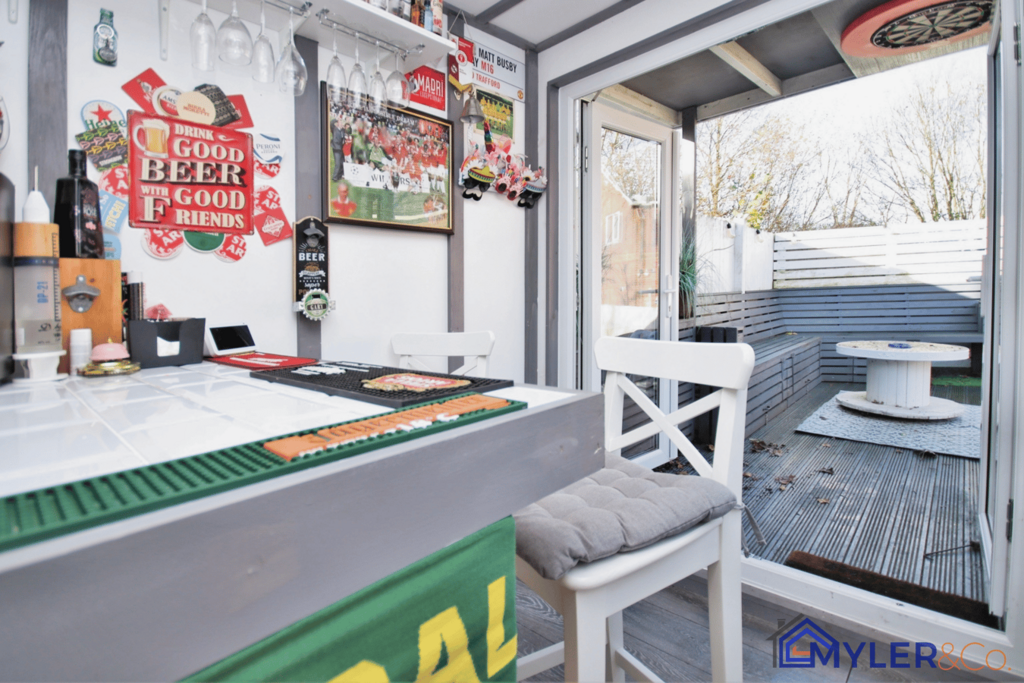3 bedroom detached house for sale
Key information
Features and description
- Tenure: Freehold
- Detached Property
- Three Good Sized Bedrooms
- En suite to Master
- Cloakroom to Ground Floor
- Conservatory
- Cul De Sac Location
- Converted Garage
- Off Road Parking
ASKING PRICE £259,999
Presenting a delightful detached house for sale, set in a highly sought after location, offering an array of amenities and conveniences at your doorstep. This property exudes a neutral décor, providing a blank canvas for the new owners to infuse their personal touch.
The house consists of a well-sized reception room, perfect for entertaining or relaxing and a practical kitchen which has been well maintained. Accommodation is ample with three bedrooms and two bathrooms, additional toilet to ground floor, ideal for first-time buyers or families, looking to establish their dream home in a friendly neighbourhood.
This property is very efficient with an EPC rating of 'C' which indicates that it has a relatively low running cost. The council tax band is also 'C', which is quite reasonable for a property of this stature.
A few unique features of this property include a converted garage offering a second reception room. A well kept garden is also part of the package, perfect for those summer barbecues or simply enjoying a sunny day.
The location of this property is one of its major selling points. It is in close proximity to public transport links, making commuting a breeze. It's also near several good schools, essential local amenities and lush parks for recreational activities. Additionally, there are walking routes nearby for those who enjoy the outdoors.
We highly recommend viewing this property to fully appreciate what it has to offer.
Rooms
Entrance
Lounge
7.00m x 3.48m (23' x 11' 5")
Conservatory
3.50m x 3.00m (11' 6" x 9' 10")
Kitchen
2.93m x 2.24m (9' 7" x 7' 4")
Rear Hall
Cloakroom
Stairs & Landing
Bedroom One
3.93m x 3.20m (12' 11" x 10' 6")
En-suite
Bedroom Two
3.00m x 2.98m (9' 10" x 9' 9")
Bedroom Three
2.88m x 2.62m (9' 5" x 8' 7")
Bathroom
Integral Garage
Rear Garden
Property information from this agent
About this agent

Similar properties
Discover similar properties nearby in a single step.




























